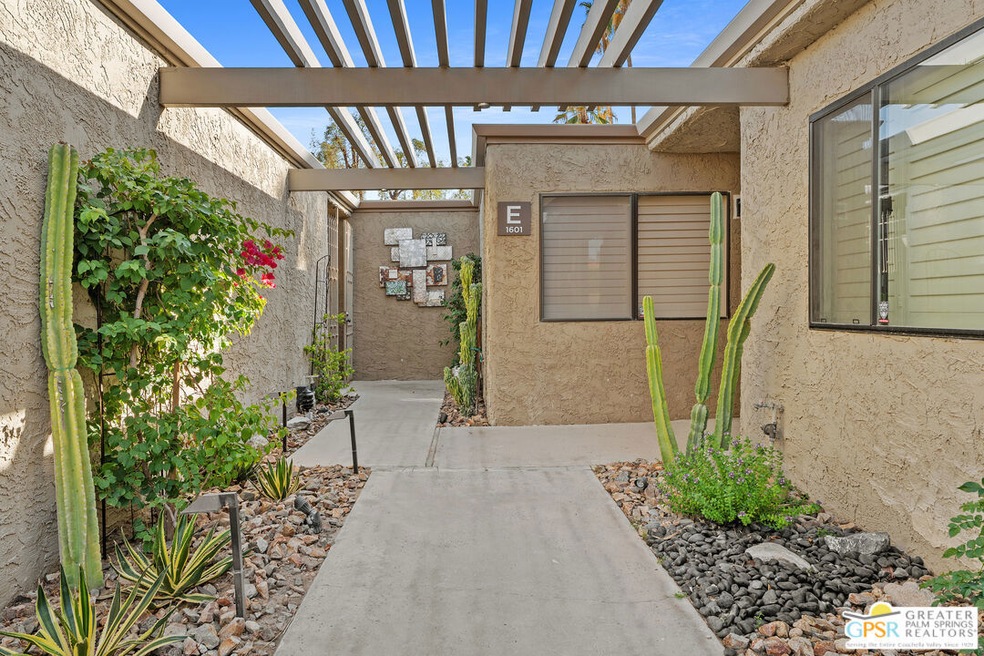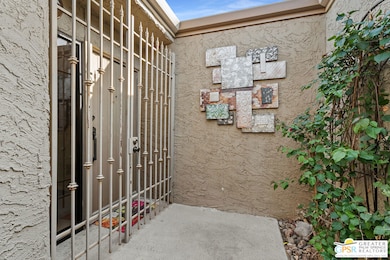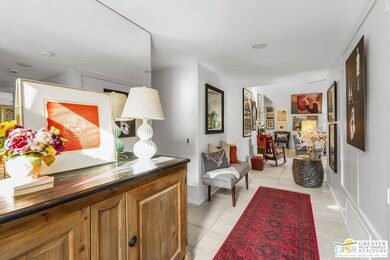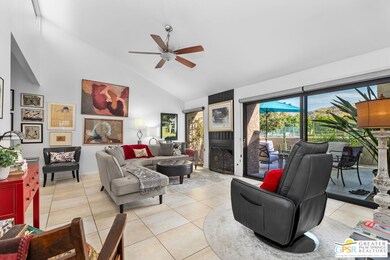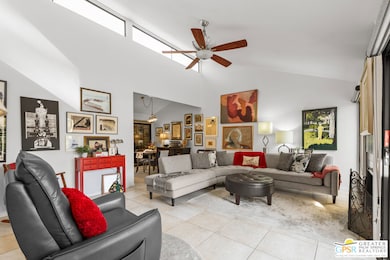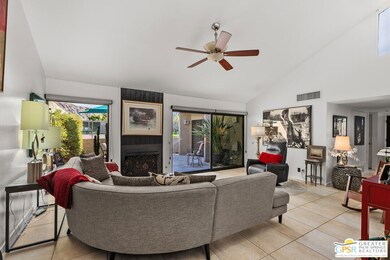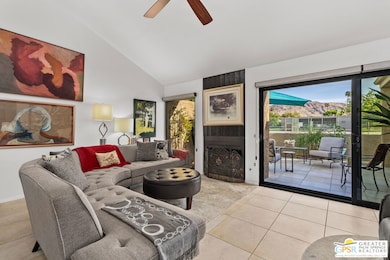
1601 S La Reina Way Unit D Palm Springs, CA 92264
Sonora Sunrise NeighborhoodHighlights
- In Ground Pool
- Mountain View
- Cathedral Ceiling
- Palm Springs High School Rated A-
- Atrium Room
- Granite Countertops
About This Home
As of May 2025Sophistacted 3 bed, 2 ba, 1,672 Squ ft condo with 3 patios which bring in an abundance of light all in desirable South End PS location. Designed by renowned Mid Century Architect Hugh Kaptur. Tile floor all throughout, stainless appliances in kitchen with gas stove and granite counters, vaulted ceiling in living and dining room, gas fireplace in living room, main bedroom separated from guest bedrooms, double vanities in main bath and walk in closet, large private atrium with Aluma Wood lattice cover to shield from the sun and providing a much cooler place to relax with a gurgling fountain for relaxation. Two exterior patios off each bedroom, Xtra large newer double pane windows and sliders with top of the line UV glass. Double Garage, Newer water heater, A/C and refrigerator. Washer and Dryer in the unit included. Two pools and spas, tennis and pickle ball courts. Covered lanai for use by homeowners. Cable and internet included in HOA dues as well as roofs, exterior painting and ground maintenance. All this on 10 acres with only 43 units with park like grounds. Conveniently located across from shopping, restaurants and public transportation. Close to town and walking, bike paths around the nearby new nature preserve. Furnishing and art work available outside of escrow.
Last Agent to Sell the Property
Coldwell Banker Realty License #00882192 Listed on: 03/21/2025

Property Details
Home Type
- Condominium
Est. Annual Taxes
- $4,168
Year Built
- Built in 1978
Lot Details
- Sprinklers on Timer
HOA Fees
- $558 Monthly HOA Fees
Parking
- 2 Car Garage
- Guest Parking
Property Views
- Mountain
- Park or Greenbelt
Home Design
- Foam Roof
Interior Spaces
- 1,672 Sq Ft Home
- 1-Story Property
- Cathedral Ceiling
- Ceiling Fan
- Gas Fireplace
- Double Pane Windows
- Sliding Doors
- Living Room with Fireplace
- Dining Area
- Atrium Room
- Porcelain Tile
Kitchen
- Breakfast Area or Nook
- Gas Oven
- Range with Range Hood
- Microwave
- Dishwasher
- Granite Countertops
- Disposal
Bedrooms and Bathrooms
- 3 Bedrooms
- Walk-In Closet
- Bathtub with Shower
Laundry
- Laundry Room
- Dryer
- Washer
Pool
- In Ground Pool
- Spa
Outdoor Features
- Enclosed patio or porch
- Rain Gutters
Utilities
- Forced Air Heating and Cooling System
- Heating System Uses Natural Gas
- Cable TV Available
Listing and Financial Details
- Assessor Parcel Number 009-604-906
Community Details
Overview
- Association fees include cable TV, trash, sewer
- 43 Units
- Person Property Management Association
Recreation
- Tennis Courts
- Pickleball Courts
- Community Pool
- Community Spa
Pet Policy
- Pets Allowed
Security
- Security Service
Ownership History
Purchase Details
Purchase Details
Purchase Details
Home Financials for this Owner
Home Financials are based on the most recent Mortgage that was taken out on this home.Purchase Details
Similar Homes in Palm Springs, CA
Home Values in the Area
Average Home Value in this Area
Purchase History
| Date | Type | Sale Price | Title Company |
|---|---|---|---|
| Trustee Deed | $202,381 | Landsafe Title | |
| Interfamily Deed Transfer | -- | Lawyers Title Co | |
| Grant Deed | -- | Lawyers Title Co | |
| Interfamily Deed Transfer | -- | Accommodation | |
| Interfamily Deed Transfer | -- | First American Title Ins Co | |
| Trustee Deed | $119,000 | Stewart Title |
Mortgage History
| Date | Status | Loan Amount | Loan Type |
|---|---|---|---|
| Previous Owner | $96,000 | Construction |
Property History
| Date | Event | Price | Change | Sq Ft Price |
|---|---|---|---|---|
| 05/07/2025 05/07/25 | Sold | $500,000 | +2.2% | $299 / Sq Ft |
| 03/31/2025 03/31/25 | Pending | -- | -- | -- |
| 03/21/2025 03/21/25 | For Sale | $489,000 | 0.0% | $292 / Sq Ft |
| 03/18/2025 03/18/25 | Off Market | $489,000 | -- | -- |
Tax History Compared to Growth
Tax History
| Year | Tax Paid | Tax Assessment Tax Assessment Total Assessment is a certain percentage of the fair market value that is determined by local assessors to be the total taxable value of land and additions on the property. | Land | Improvement |
|---|---|---|---|---|
| 2023 | $4,168 | $309,284 | $76,581 | $232,703 |
| 2022 | $4,168 | $303,221 | $75,080 | $228,141 |
| 2021 | $4,086 | $297,276 | $73,608 | $223,668 |
| 2020 | $3,909 | $294,229 | $72,854 | $221,375 |
| 2019 | $3,844 | $288,461 | $71,426 | $217,035 |
| 2018 | $3,775 | $282,806 | $70,027 | $212,779 |
| 2017 | $3,722 | $277,261 | $68,654 | $208,607 |
| 2016 | $3,618 | $271,825 | $67,308 | $204,517 |
| 2015 | $3,469 | $267,744 | $66,298 | $201,446 |
| 2014 | $3,419 | $262,500 | $65,000 | $197,500 |
Agents Affiliated with this Home
-
Hilda Horvat

Seller's Agent in 2025
Hilda Horvat
Coldwell Banker Realty
(760) 835-1151
4 in this area
27 Total Sales
Map
Source: The MLS
MLS Number: 25511401PS
APN: 009-604-906
- 1665 S La Reina Way Unit B
- 1630 S La Reina Way Unit 2A
- 1630 S La Reina Way Unit 1C
- 1660 S La Reina Way Unit 1B
- 1651 S Cerritos Dr
- 2455 Via Sonoma Unit A
- 2454 E Palm Canyon Dr Unit 1A
- 2424 E Palm Canyon Dr Unit 2D
- 2454 E Palm Canyon Dr Unit 2C
- 2017 E Colombard Dr
- 2071 Normandy Ct
- 1602 S Andee Dr
- 1566 S Farrell Dr
- 1668 S Andee Dr
- 1988 E Avery Dr
- 2365 S Oakcrest Dr
- 1168 Holly Oak Cir
- 1769 Capri Cir
- 1355 S San Mateo Dr
- 1732 Capri Cir
