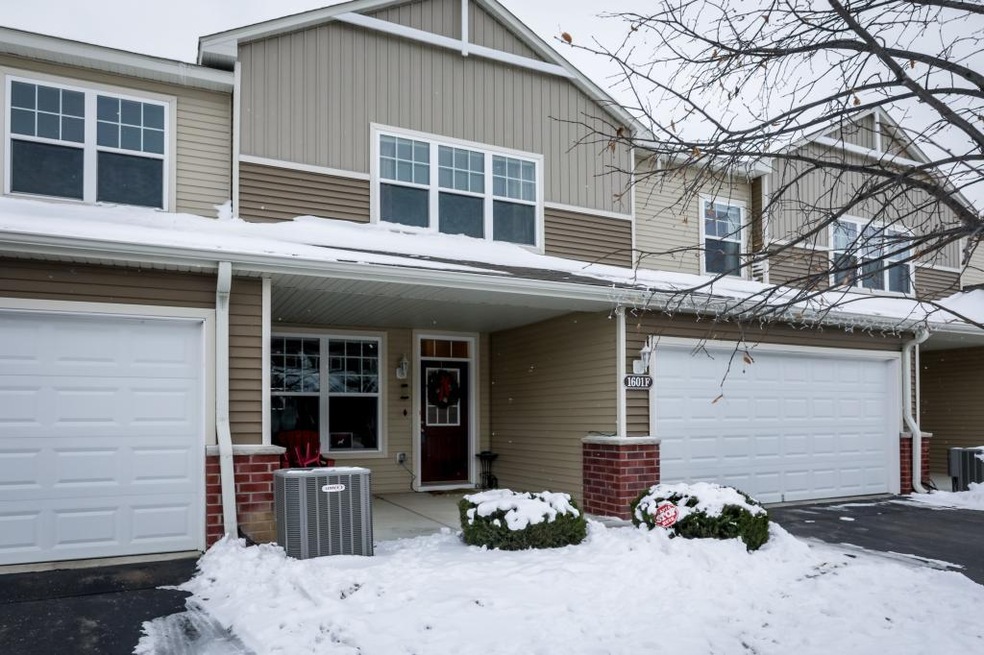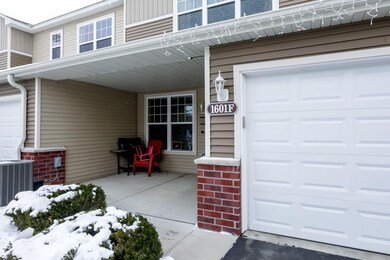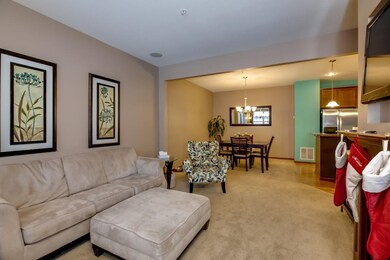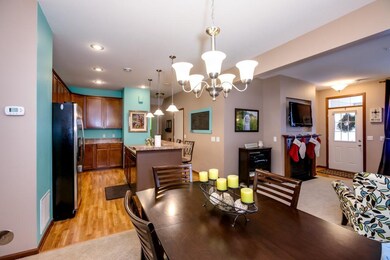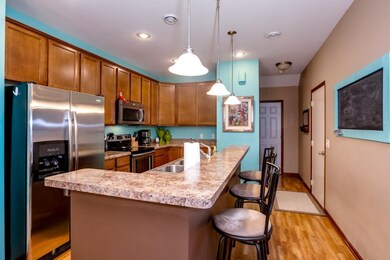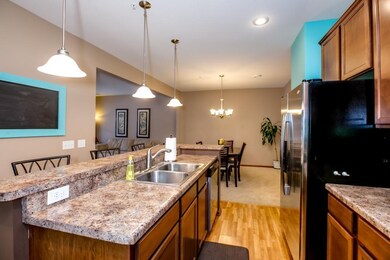
1601 Sumac Cir Unit F Carver, MN 55315
Carver NeighborhoodHighlights
- Water Softener is Owned
- Carver Elementary School Rated A-
- Forced Air Heating System
About This Home
As of December 2022Welcome home! This turn key, well appointed, 1 owner town home is available and can close quickly! Oversized bedrooms with walk in closets. Master has 1 add'l. Private master bath with elevated dual sinks. Cozy 2nd floor loft and laundry. Main level living room w/gas fireplace. Nice size kitchen with breakfast bar. Open to living and dining. Large front covered porch to relax or grill on. Conveniently located to new Carver Elementary, bus line, and Hwy 212. Home warranty included!
Townhouse Details
Home Type
- Townhome
Est. Annual Taxes
- $2,196
Year Built
- Built in 2010
Home Design
- Asphalt Shingled Roof
Kitchen
- Range
- Microwave
- Dishwasher
- Disposal
Laundry
- Dryer
- Washer
Eco-Friendly Details
- Air Exchanger
Utilities
- Forced Air Heating System
- Vented Exhaust Fan
- Water Softener is Owned
Community Details
- Association fees include sanitation, snow/lawn care, outside maintenance, hazard insurance, water/sewer, building exterior, professional mgmt
Map
Home Values in the Area
Average Home Value in this Area
Property History
| Date | Event | Price | Change | Sq Ft Price |
|---|---|---|---|---|
| 04/17/2025 04/17/25 | For Sale | $294,900 | +19.2% | $187 / Sq Ft |
| 12/12/2022 12/12/22 | Sold | $247,500 | -1.0% | $157 / Sq Ft |
| 10/20/2022 10/20/22 | Pending | -- | -- | -- |
| 10/20/2022 10/20/22 | For Sale | $250,000 | +28.9% | $159 / Sq Ft |
| 02/13/2019 02/13/19 | Sold | $193,900 | -3.0% | $123 / Sq Ft |
| 12/05/2018 12/05/18 | For Sale | $199,900 | -- | $127 / Sq Ft |
Tax History
| Year | Tax Paid | Tax Assessment Tax Assessment Total Assessment is a certain percentage of the fair market value that is determined by local assessors to be the total taxable value of land and additions on the property. | Land | Improvement |
|---|---|---|---|---|
| 2025 | $2,784 | $259,700 | $55,000 | $204,700 |
| 2024 | $2,764 | $247,400 | $45,000 | $202,400 |
| 2023 | $2,758 | $242,700 | $45,000 | $197,700 |
| 2022 | $2,698 | $247,100 | $48,000 | $199,100 |
| 2021 | $2,378 | $193,100 | $32,600 | $160,500 |
| 2020 | $2,404 | $186,700 | $32,600 | $154,100 |
| 2019 | $2,362 | $176,900 | $31,100 | $145,800 |
| 2018 | $2,196 | $176,900 | $31,100 | $145,800 |
| 2017 | $2,156 | $167,400 | $28,300 | $139,100 |
| 2016 | $2,208 | $135,600 | $0 | $0 |
| 2015 | $1,660 | $116,900 | $0 | $0 |
| 2014 | $1,660 | $93,700 | $0 | $0 |
Mortgage History
| Date | Status | Loan Amount | Loan Type |
|---|---|---|---|
| Previous Owner | $193,900 | VA | |
| Previous Owner | $127,867 | FHA |
Deed History
| Date | Type | Sale Price | Title Company |
|---|---|---|---|
| Warranty Deed | $247,500 | Burnet Title | |
| Warranty Deed | $193,900 | Watermark Title Agency | |
| Warranty Deed | $129,590 | -- |
About the Listing Agent

As a RE/MAX® agent, Kelly is dedicated to helping her clients find the home of their dreams. Whether you are buying or selling a home or just curious about the local market, she would love to offer her support and services. She knows the local community — both as an agent and a neighbor — and can help guide you through the nuances of their local market. With access to top listings, a worldwide network, exceptional marketing strategies and cutting-edge technology, she works hard to make your
Kelly's Other Listings
Source: NorthstarMLS
MLS Number: NST5028566
APN: 20.1411907
- 1801 Arbor Ln
- 2040 Tamarack Rd
- 1656 White Pine Way Unit G
- 882 Redmond Dr
- 1810 Cherry Cir
- 1587 Edgebrook Ln
- 1628 River Rock Dr
- 1551 Edgebrook Ln
- 425 Diedrich Dr
- 2002 Mulberry Ln
- 1145 Mount Hope Rd
- 1905 Spruce Ct
- 1901 Spruce Ct
- 1902 Spruce Ct
- 1960 Tamarack Rd
- 1944 Fulton Rd
- 1631 River Rock Dr
- 1916 Timber Ln
- 1814 Fields Dr
- 412 W 4th St
