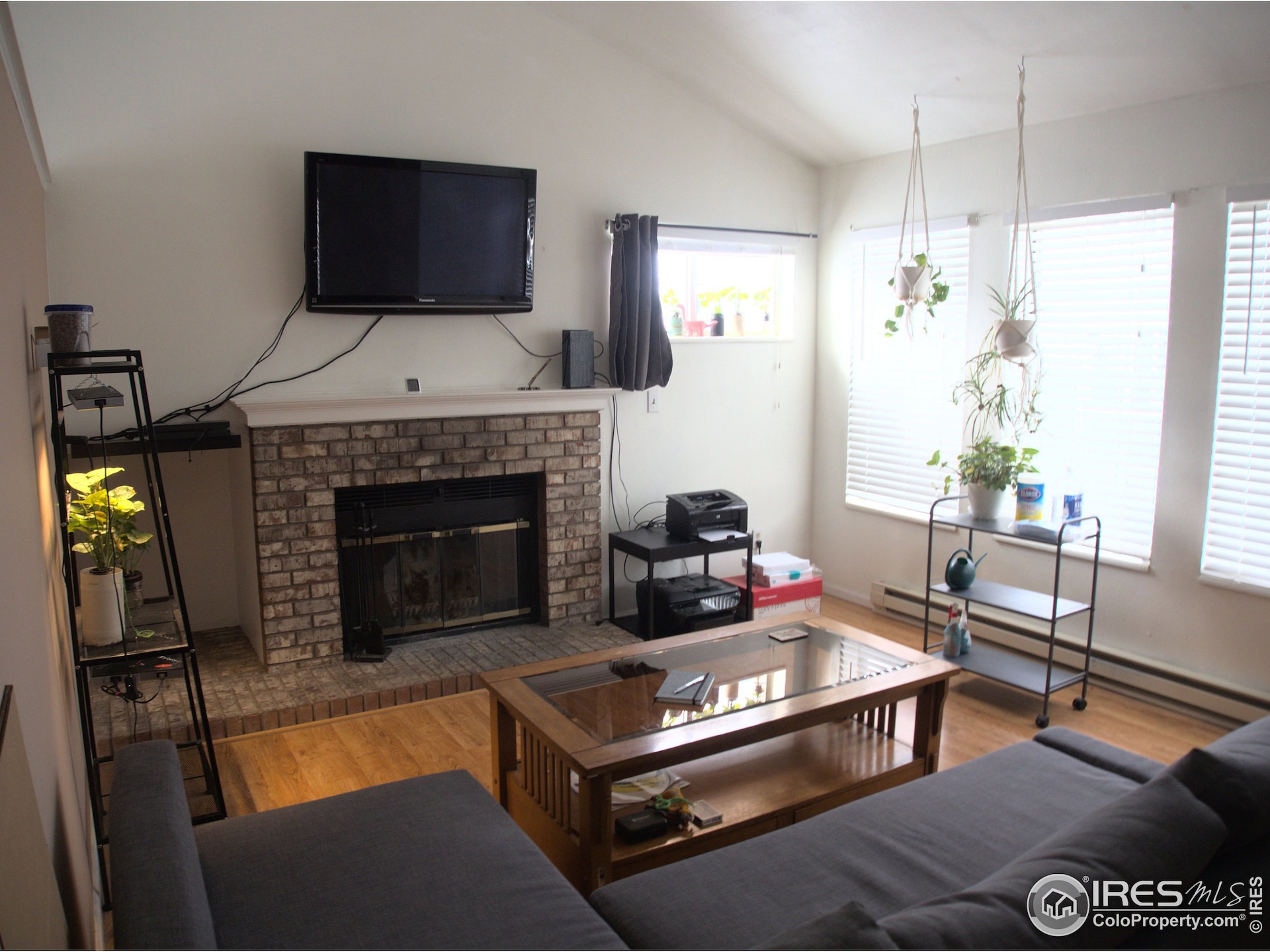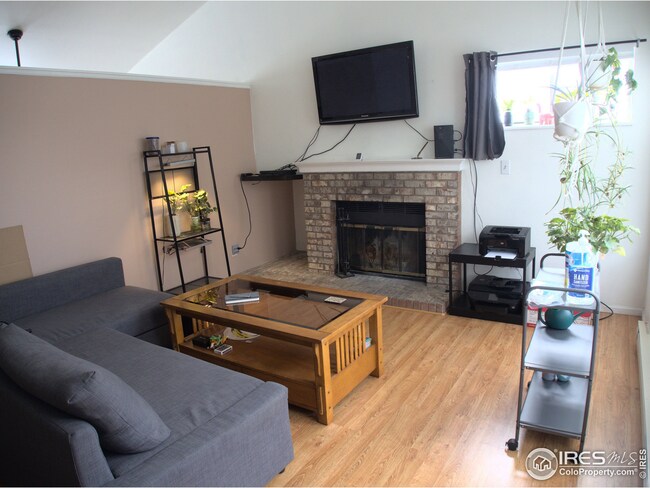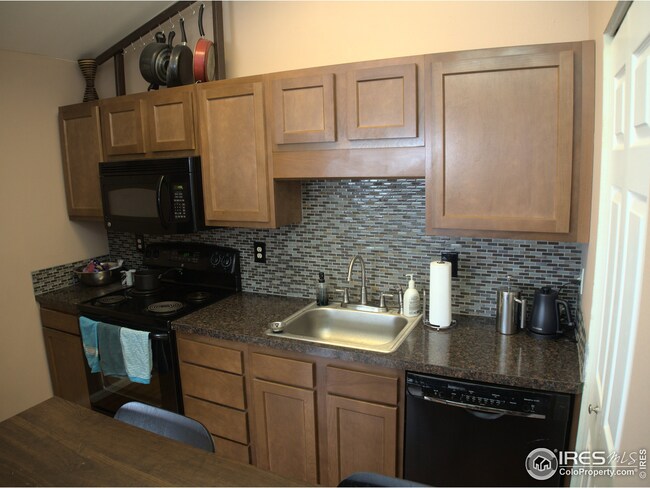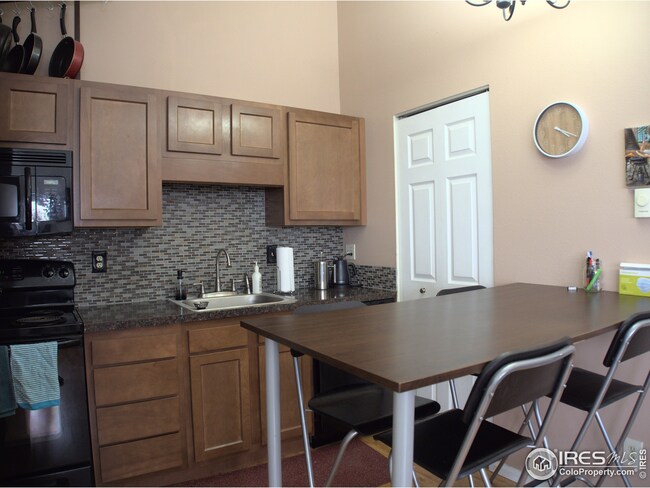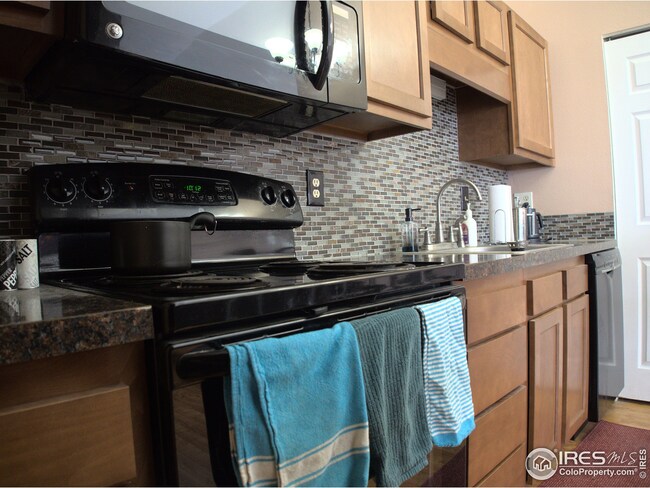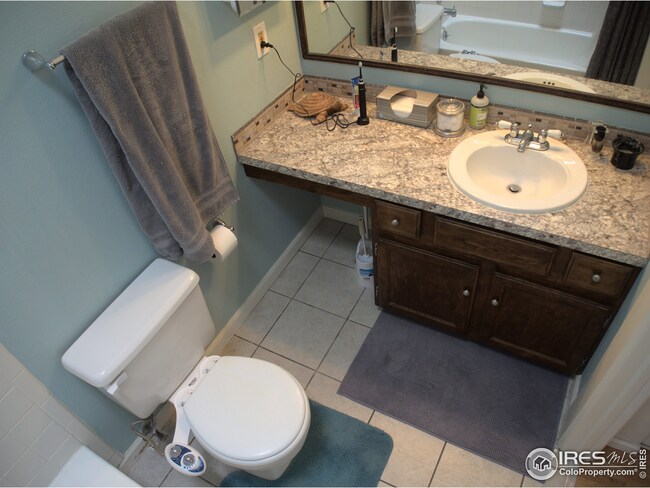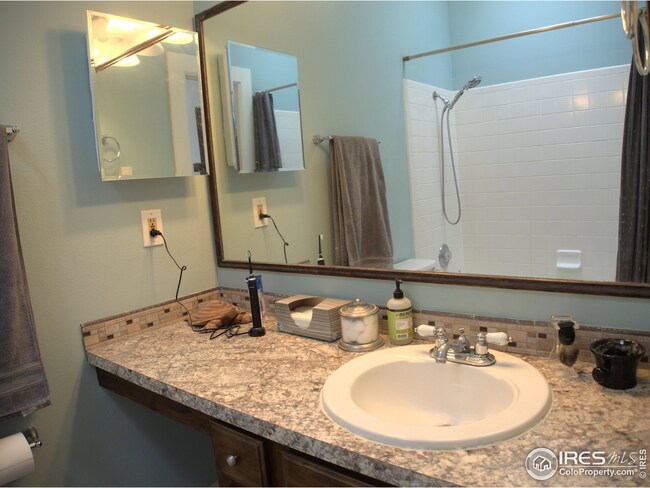
1601 W Swallow Rd Fort Collins, CO 80526
Silver Plume NeighborhoodHighlights
- Clubhouse
- Deck
- Community Pool
- Rocky Mountain High School Rated A-
- Cathedral Ceiling
- Tennis Courts
About This Home
As of September 2024Light and bright upstairs end unit condo. Vaulted ceilings, wood burning FP and updated kitchen with newer appliances. Washer/Dryer included. Large deck overlooks grassy common area with mature trees. Shed for extra storage (like bicycles, etc). HOA includes pool and tennis courts. Easy access to shopping, CSU, MAX line and trails. Only pay for power and cable/internet, HOA covers the rest. Listing agent is related to seller.
Last Buyer's Agent
Non-IRES Agent
Non-IRES
Townhouse Details
Home Type
- Townhome
Est. Annual Taxes
- $938
Year Built
- Built in 1984
HOA Fees
- $180 Monthly HOA Fees
Parking
- Off-Street Parking
Home Design
- Wood Frame Construction
- Composition Roof
Interior Spaces
- 505 Sq Ft Home
- 1-Story Property
- Cathedral Ceiling
- Window Treatments
- Living Room with Fireplace
- Laminate Flooring
Kitchen
- Eat-In Kitchen
- Electric Oven or Range
- Dishwasher
Bedrooms and Bathrooms
- 1 Bedroom
- 1 Full Bathroom
Laundry
- Dryer
- Washer
Outdoor Features
- Deck
Schools
- Bennett Elementary School
- Blevins Middle School
- Rocky Mountain High School
Utilities
- Air Conditioning
- Baseboard Heating
Listing and Financial Details
- Assessor Parcel Number R1189743
Community Details
Overview
- Association fees include common amenities, trash, snow removal, ground maintenance, management, maintenance structure, water/sewer, hazard insurance
- Gables At Silverplume Subdivision
Amenities
- Clubhouse
Recreation
- Tennis Courts
- Community Pool
- Park
Similar Homes in Fort Collins, CO
Home Values in the Area
Average Home Value in this Area
Property History
| Date | Event | Price | Change | Sq Ft Price |
|---|---|---|---|---|
| 07/09/2025 07/09/25 | Price Changed | $339,000 | -1.7% | $398 / Sq Ft |
| 05/15/2025 05/15/25 | Price Changed | $345,000 | -1.4% | $405 / Sq Ft |
| 04/10/2025 04/10/25 | For Sale | $349,900 | +9.3% | $411 / Sq Ft |
| 09/20/2024 09/20/24 | Sold | $320,000 | 0.0% | $316 / Sq Ft |
| 08/28/2024 08/28/24 | For Sale | $320,000 | -0.6% | $316 / Sq Ft |
| 07/21/2022 07/21/22 | Off Market | $322,000 | -- | -- |
| 04/21/2022 04/21/22 | Sold | $322,000 | +19.3% | $399 / Sq Ft |
| 04/01/2022 04/01/22 | For Sale | $270,000 | +10.2% | $335 / Sq Ft |
| 03/17/2022 03/17/22 | Off Market | $245,000 | -- | -- |
| 02/08/2022 02/08/22 | Off Market | $207,000 | -- | -- |
| 11/10/2021 11/10/21 | Sold | $207,000 | -1.4% | $391 / Sq Ft |
| 09/16/2021 09/16/21 | For Sale | $209,900 | +1.4% | $397 / Sq Ft |
| 08/25/2021 08/25/21 | Off Market | $207,000 | -- | -- |
| 07/23/2021 07/23/21 | For Sale | $209,900 | +0.9% | $397 / Sq Ft |
| 06/30/2021 06/30/21 | Off Market | $208,000 | -- | -- |
| 03/31/2021 03/31/21 | Sold | $208,000 | +4.1% | $412 / Sq Ft |
| 02/18/2021 02/18/21 | For Sale | $199,900 | -18.4% | $396 / Sq Ft |
| 12/17/2020 12/17/20 | Sold | $245,000 | -1.6% | $288 / Sq Ft |
| 09/17/2020 09/17/20 | For Sale | $249,000 | +24.5% | $292 / Sq Ft |
| 01/28/2019 01/28/19 | Off Market | $200,000 | -- | -- |
| 01/28/2019 01/28/19 | Off Market | $235,300 | -- | -- |
| 01/28/2019 01/28/19 | Off Market | $115,000 | -- | -- |
| 01/28/2019 01/28/19 | Off Market | $140,000 | -- | -- |
| 01/28/2019 01/28/19 | Off Market | $165,000 | -- | -- |
| 05/01/2018 05/01/18 | Sold | $235,300 | +0.1% | $230 / Sq Ft |
| 04/01/2018 04/01/18 | Pending | -- | -- | -- |
| 03/22/2018 03/22/18 | For Sale | $235,000 | +17.5% | $229 / Sq Ft |
| 06/30/2017 06/30/17 | Sold | $200,000 | 0.0% | $256 / Sq Ft |
| 05/31/2017 05/31/17 | Pending | -- | -- | -- |
| 05/10/2017 05/10/17 | For Sale | $200,000 | +21.2% | $256 / Sq Ft |
| 01/07/2015 01/07/15 | Sold | $165,000 | 0.0% | $194 / Sq Ft |
| 12/08/2014 12/08/14 | Pending | -- | -- | -- |
| 12/02/2014 12/02/14 | For Sale | $165,000 | +17.9% | $194 / Sq Ft |
| 06/05/2013 06/05/13 | Sold | $140,000 | +3.7% | $137 / Sq Ft |
| 05/06/2013 05/06/13 | Pending | -- | -- | -- |
| 04/15/2013 04/15/13 | For Sale | $135,000 | +17.4% | $132 / Sq Ft |
| 09/25/2012 09/25/12 | Sold | $115,000 | 0.0% | $165 / Sq Ft |
| 08/26/2012 08/26/12 | Pending | -- | -- | -- |
| 07/27/2012 07/27/12 | For Sale | $115,000 | -- | $165 / Sq Ft |
Tax History Compared to Growth
Agents Affiliated with this Home
-
Karrie Lopezi

Seller's Agent in 2025
Karrie Lopezi
Resident Realty
(970) 215-1503
8 Total Sales
-
Andrea Jones

Seller's Agent in 2024
Andrea Jones
Kentwood Real Estate
(970) 599-4186
3 in this area
55 Total Sales
-
Brayden Glanville

Buyer's Agent in 2024
Brayden Glanville
Keller Williams-Preferred Rlty
(970) 889-7691
1 in this area
9 Total Sales
-
Missy Eisenach

Seller's Agent in 2022
Missy Eisenach
Coldwell Banker Realty- Fort Collins
(303) 564-8183
1 in this area
36 Total Sales
-
M
Seller's Agent in 2021
Michael Nicholson
Home Savings Realty
-
Jason Slater
J
Seller's Agent in 2021
Jason Slater
Slater Real Estate Services
(970) 227-3600
1 in this area
2 Total Sales
Map
Source: IRES MLS
MLS Number: 933711
- 1601 W Swallow Rd Unit D
- 1601 W Swallow Rd Unit 9
- 1601 W Swallow Rd Unit E
- 1531 W Swallow Rd Unit 25
- 2918 Silverplume Dr Unit C1
- 1401 Sioux Blvd
- 1731 Dora St
- 2813 Claremont Dr
- 2828 Silverplume Dr Unit S4
- 2828 Silverplume Dr Unit 4
- 2706 Dunbar Ave
- 2738 Bradford Square
- 1231 W Swallow Rd Unit 323
- 1231 W Swallow Rd Unit 314
- 2109 W Drake Rd
- 3318 Hickok Dr Unit C/3
- 1819 Birmingham Dr
- 3461 Laredo Ln
- 1115 W Swallow Rd Unit 20
- 3413 Thames Ct
