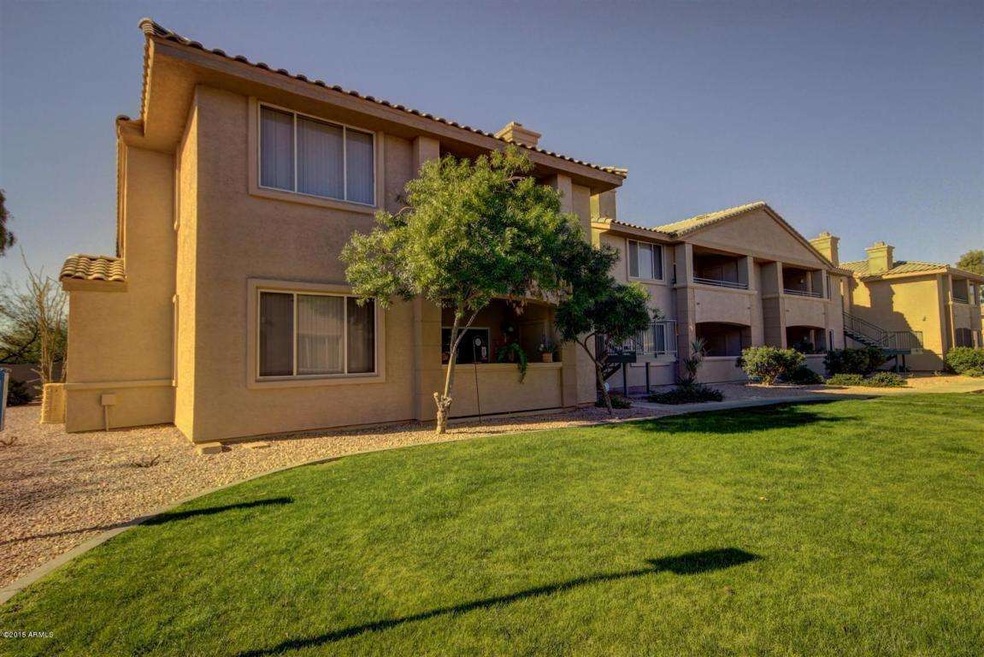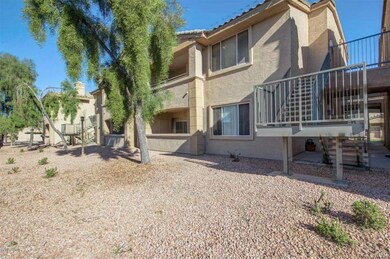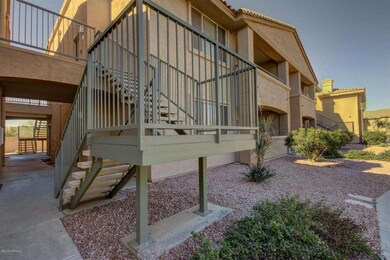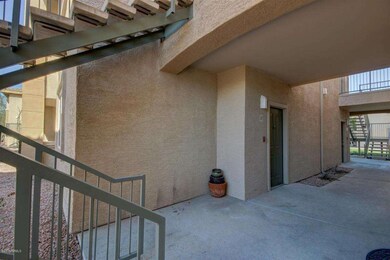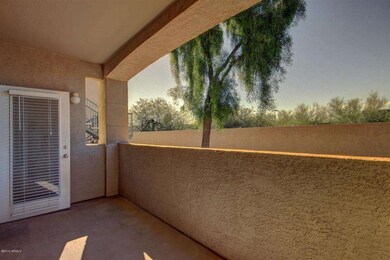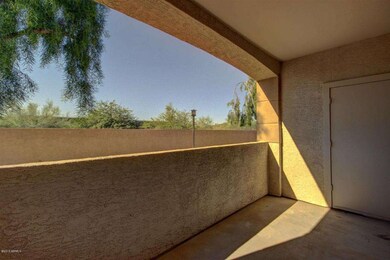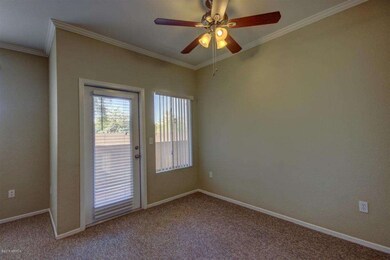
16013 S Desert Foothills Pkwy Unit 1035 Phoenix, AZ 85048
Ahwatukee NeighborhoodHighlights
- Fitness Center
- Clubhouse
- Heated Community Pool
- Kyrene de la Sierra Elementary School Rated A
- Contemporary Architecture
- Double Pane Windows
About This Home
As of September 2022Seize the opportunity, one of the best locations in San Simeon AND this one has a garage plus one assigned carport space! Buyer did not qualify so it's back on the market. This move-in-ready condo is also on the first level and your patio backs to the wash, so it's quiet & private. The richly colored kitchen cabinets with black appliances give it an updated more modern look you'll love. The open kitchen with breakfast bar adjoins the family room giving it a great room feel, complete with built in bookcases. The resort style complex has two gorgeous pools, a volleyball court, recreation center, fitness center & lush grounds. It's located in the pristine foothills of Ahwatukee, surrounded by mountains & in the A+ Kyrene School District! Per HOA, new roof to be installed, paid for by Seller.
Last Agent to Sell the Property
Tukee Homes Realty LLC License #BR553693000 Listed on: 06/25/2015
Co-Listed By
Susan Martinez
Tukee Homes Realty LLC License #SA041817000
Property Details
Home Type
- Condominium
Est. Annual Taxes
- $653
Year Built
- Built in 1997
HOA Fees
Parking
- 1 Car Garage
- 1 Carport Space
- Assigned Parking
Home Design
- Contemporary Architecture
- Wood Frame Construction
- Stucco
Interior Spaces
- 754 Sq Ft Home
- 1-Story Property
- Double Pane Windows
- Built-In Microwave
Flooring
- Carpet
- Linoleum
Bedrooms and Bathrooms
- 1 Bedroom
- Primary Bathroom is a Full Bathroom
- 1 Bathroom
Schools
- Kyrene De La Sierra Elementary School
- Kyrene Altadena Middle School
- Desert Vista High School
Utilities
- Refrigerated Cooling System
- Heating Available
Additional Features
- No Interior Steps
- Block Wall Fence
Listing and Financial Details
- Tax Lot 1035
- Assessor Parcel Number 300-97-520
Community Details
Overview
- Association fees include roof repair, insurance, ground maintenance, front yard maint, trash, roof replacement, maintenance exterior
- First Service Resid. Association, Phone Number (480) 659-2928
- Ahwatukee Foothills Association, Phone Number (480) 659-2928
- Association Phone (480) 659-2928
- San Simeon Condominiums Subdivision, Valenica Floorplan
Amenities
- Clubhouse
- Recreation Room
Recreation
- Fitness Center
- Heated Community Pool
- Community Spa
- Bike Trail
Ownership History
Purchase Details
Purchase Details
Home Financials for this Owner
Home Financials are based on the most recent Mortgage that was taken out on this home.Purchase Details
Home Financials for this Owner
Home Financials are based on the most recent Mortgage that was taken out on this home.Purchase Details
Purchase Details
Home Financials for this Owner
Home Financials are based on the most recent Mortgage that was taken out on this home.Purchase Details
Home Financials for this Owner
Home Financials are based on the most recent Mortgage that was taken out on this home.Similar Homes in Phoenix, AZ
Home Values in the Area
Average Home Value in this Area
Purchase History
| Date | Type | Sale Price | Title Company |
|---|---|---|---|
| Warranty Deed | $257,000 | Capital Title | |
| Warranty Deed | $237,000 | American Title Svc Agcy Llc | |
| Cash Sale Deed | $110,000 | Magnus Title Agency Llc | |
| Trustee Deed | $43,000 | None Available | |
| Interfamily Deed Transfer | -- | The Talon Group Tempe Supers | |
| Special Warranty Deed | $191,400 | The Talon Group Tempe Supers |
Mortgage History
| Date | Status | Loan Amount | Loan Type |
|---|---|---|---|
| Previous Owner | $177,750 | New Conventional | |
| Previous Owner | $119,999 | New Conventional | |
| Previous Owner | $153,100 | Purchase Money Mortgage |
Property History
| Date | Event | Price | Change | Sq Ft Price |
|---|---|---|---|---|
| 09/29/2022 09/29/22 | Sold | $280,000 | -1.8% | $371 / Sq Ft |
| 09/10/2022 09/10/22 | Pending | -- | -- | -- |
| 09/06/2022 09/06/22 | For Sale | $285,000 | +20.3% | $378 / Sq Ft |
| 09/13/2021 09/13/21 | Sold | $237,000 | +0.9% | $314 / Sq Ft |
| 08/06/2021 08/06/21 | Pending | -- | -- | -- |
| 07/28/2021 07/28/21 | For Sale | $235,000 | +113.6% | $312 / Sq Ft |
| 10/08/2015 10/08/15 | Sold | $110,000 | -4.3% | $146 / Sq Ft |
| 09/29/2015 09/29/15 | For Sale | $115,000 | 0.0% | $153 / Sq Ft |
| 09/29/2015 09/29/15 | Price Changed | $115,000 | 0.0% | $153 / Sq Ft |
| 06/25/2015 06/25/15 | For Sale | $115,000 | -- | $153 / Sq Ft |
Tax History Compared to Growth
Tax History
| Year | Tax Paid | Tax Assessment Tax Assessment Total Assessment is a certain percentage of the fair market value that is determined by local assessors to be the total taxable value of land and additions on the property. | Land | Improvement |
|---|---|---|---|---|
| 2025 | $746 | $8,560 | -- | -- |
| 2024 | $730 | $8,153 | -- | -- |
| 2023 | $730 | $17,580 | $3,510 | $14,070 |
| 2022 | $822 | $14,160 | $2,830 | $11,330 |
| 2021 | $843 | $12,760 | $2,550 | $10,210 |
| 2020 | $824 | $11,430 | $2,280 | $9,150 |
| 2019 | $799 | $10,180 | $2,030 | $8,150 |
| 2018 | $775 | $9,700 | $1,940 | $7,760 |
| 2017 | $742 | $8,460 | $1,690 | $6,770 |
| 2016 | $748 | $7,770 | $1,550 | $6,220 |
| 2015 | $672 | $7,170 | $1,430 | $5,740 |
Agents Affiliated with this Home
-
Denice Crotts
D
Seller's Agent in 2022
Denice Crotts
Balboa Realty, LLC
(480) 241-5762
8 in this area
33 Total Sales
-
Barry Witherwax

Buyer's Agent in 2022
Barry Witherwax
DPR Realty
(480) 250-5900
3 in this area
69 Total Sales
-
Marlene Reyes-burgess

Seller's Agent in 2021
Marlene Reyes-burgess
Keller Williams Realty Professional Partners
(602) 684-5476
2 in this area
132 Total Sales
-
Jill Bittner

Seller's Agent in 2015
Jill Bittner
Tukee Homes Realty LLC
(602) 214-6867
51 in this area
102 Total Sales
-
S
Seller Co-Listing Agent in 2015
Susan Martinez
Tukee Homes Realty LLC
-
Garrett Lines

Buyer's Agent in 2015
Garrett Lines
Keller Williams Realty East Valley
(480) 444-2270
1 in this area
145 Total Sales
Map
Source: Arizona Regional Multiple Listing Service (ARMLS)
MLS Number: 5299194
APN: 300-97-520
- 16013 S Desert Foothills Pkwy Unit 2056
- 16013 S Desert Foothills Pkwy Unit 2130
- 16013 S Desert Foothills Pkwy Unit 2055
- 16013 S Desert Foothills Pkwy Unit 1050
- 16013 S Desert Foothills Pkwy Unit 2120
- 16013 S Desert Foothills Pkwy Unit 2089
- 16013 S Desert Foothills Pkwy Unit 1133
- 16013 S Desert Foothills Pkwy Unit 1101
- 16013 S Desert Foothills Pkwy Unit 1150
- 16226 S 11th Place
- 1033 E Mountain Vista Dr
- 1022 E Hiddenview Dr
- 16242 S 12th Place
- 16017 S 12th Place
- 1248 E Briarwood Terrace
- 15827 S 12th Place
- 1011 E Amberwood Dr
- 1228 E Mountain Vista Dr
- 1247 E Marketplace SE
- 1024 E Frye Rd Unit 1090
