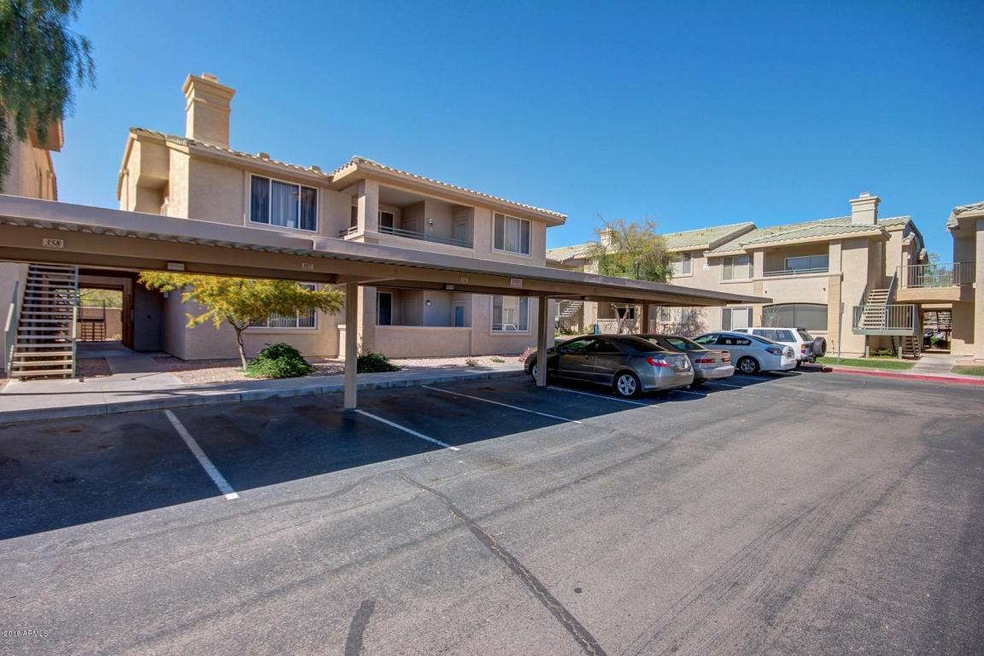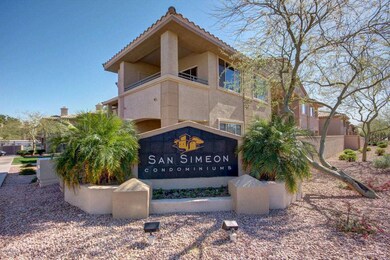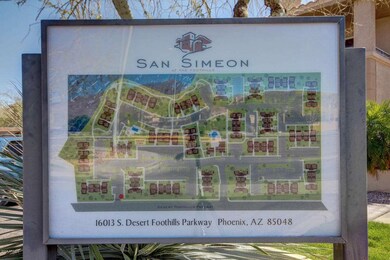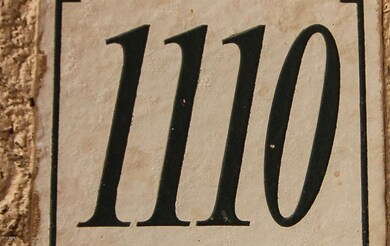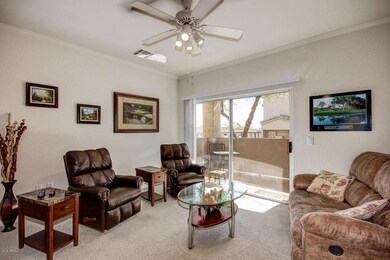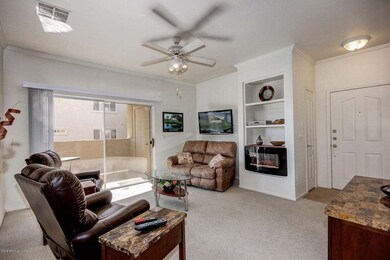
16013 S Desert Foothills Pkwy Unit 1110 Phoenix, AZ 85048
Ahwatukee NeighborhoodHighlights
- Covered patio or porch
- Eat-In Kitchen
- Tile Flooring
- Kyrene de la Sierra Elementary School Rated A
- No Interior Steps
- Kitchen Island
About This Home
As of April 2019Your home sweet home has arrived! Flowing floor plan with crown molding throughout. Eat in kitchen is complete with breakfast bar, plenty of custom maple cabinets, and black appliances. Large master suite has berber carpet with picture window and spacious closet. Full bathroom with extended single sink vanity. plenty of room for lounging or entertaining! Well designed finishes in a fantastic Ahwatukee location. Greenbelt views can be enjoyed from the private patio with access from the main living. Community offers lake, heated pool, spa, clubhouse, fitness room & media room. Available fully furnished on separate bill of sale!!
Property Details
Home Type
- Condominium
Est. Annual Taxes
- $627
Year Built
- Built in 1997
HOA Fees
Parking
- 1 Carport Space
Home Design
- Wood Frame Construction
- Tile Roof
- Stucco
Interior Spaces
- 698 Sq Ft Home
- 3-Story Property
- Ceiling height of 9 feet or more
- Ceiling Fan
Kitchen
- Eat-In Kitchen
- Breakfast Bar
- Built-In Microwave
- Kitchen Island
Flooring
- Carpet
- Tile
Bedrooms and Bathrooms
- 1 Bedroom
- Primary Bathroom is a Full Bathroom
- 1 Bathroom
Schools
- Kyrene De Los Lagos Elementary School
- Kyrene Middle School
- Mountain View High School
Utilities
- Refrigerated Cooling System
- Heating Available
- High Speed Internet
- Cable TV Available
Additional Features
- No Interior Steps
- Covered patio or porch
- Block Wall Fence
Community Details
- Association fees include roof repair, insurance, sewer, ground maintenance, street maintenance, front yard maint, trash, water, roof replacement, maintenance exterior
- San Simeon Association, Phone Number (480) 941-1077
- The Foothills Association, Phone Number (480) 704-2900
- Association Phone (480) 704-2900
- Built by Monaco
- San Simeon Condominiums Subdivision
Listing and Financial Details
- Tax Lot 1110
- Assessor Parcel Number 300-97-595
Ownership History
Purchase Details
Home Financials for this Owner
Home Financials are based on the most recent Mortgage that was taken out on this home.Purchase Details
Home Financials for this Owner
Home Financials are based on the most recent Mortgage that was taken out on this home.Purchase Details
Purchase Details
Map
Similar Homes in Phoenix, AZ
Home Values in the Area
Average Home Value in this Area
Purchase History
| Date | Type | Sale Price | Title Company |
|---|---|---|---|
| Warranty Deed | $140,000 | Security Title Agency | |
| Warranty Deed | $107,500 | Security Title Agency Inc | |
| Warranty Deed | $58,000 | Equity Title Agency Inc | |
| Special Warranty Deed | $183,900 | Grand Canyon Title Agency In |
Mortgage History
| Date | Status | Loan Amount | Loan Type |
|---|---|---|---|
| Open | $135,700 | New Conventional | |
| Closed | $133,000 | New Conventional | |
| Previous Owner | $86,000 | FHA | |
| Previous Owner | $27,550 | Credit Line Revolving | |
| Closed | $0 | Unknown |
Property History
| Date | Event | Price | Change | Sq Ft Price |
|---|---|---|---|---|
| 04/05/2019 04/05/19 | Sold | $140,000 | -1.4% | $201 / Sq Ft |
| 12/13/2018 12/13/18 | For Sale | $142,000 | +32.1% | $203 / Sq Ft |
| 04/25/2016 04/25/16 | Sold | $107,500 | -6.4% | $154 / Sq Ft |
| 02/28/2016 02/28/16 | For Sale | $114,900 | -- | $165 / Sq Ft |
Tax History
| Year | Tax Paid | Tax Assessment Tax Assessment Total Assessment is a certain percentage of the fair market value that is determined by local assessors to be the total taxable value of land and additions on the property. | Land | Improvement |
|---|---|---|---|---|
| 2025 | $697 | $7,996 | -- | -- |
| 2024 | $682 | $7,615 | -- | -- |
| 2023 | $682 | $17,100 | $3,420 | $13,680 |
| 2022 | $650 | $13,960 | $2,790 | $11,170 |
| 2021 | $678 | $12,280 | $2,450 | $9,830 |
| 2020 | $661 | $11,010 | $2,200 | $8,810 |
| 2019 | $640 | $9,830 | $1,960 | $7,870 |
| 2018 | $618 | $9,310 | $1,860 | $7,450 |
| 2017 | $590 | $8,050 | $1,610 | $6,440 |
| 2016 | $598 | $7,320 | $1,460 | $5,860 |
| 2015 | $627 | $6,760 | $1,350 | $5,410 |
Source: Arizona Regional Multiple Listing Service (ARMLS)
MLS Number: 5405409
APN: 300-97-595
- 16013 S Desert Foothills Pkwy Unit 2056
- 16013 S Desert Foothills Pkwy Unit 2130
- 16013 S Desert Foothills Pkwy Unit 2055
- 16013 S Desert Foothills Pkwy Unit 1050
- 16013 S Desert Foothills Pkwy Unit 2120
- 16013 S Desert Foothills Pkwy Unit 2089
- 16013 S Desert Foothills Pkwy Unit 1133
- 16013 S Desert Foothills Pkwy Unit 2095
- 16013 S Desert Foothills Pkwy Unit 1035
- 16013 S Desert Foothills Pkwy Unit 1101
- 16013 S Desert Foothills Pkwy Unit 1150
- 16226 S 11th Place
- 1033 E Mountain Vista Dr
- 1022 E Hiddenview Dr
- 1248 E Briarwood Terrace
- 1011 E Amberwood Dr
- 1247 E Marketplace SE
- 1024 E Frye Rd Unit 1090
- 1024 E Frye Rd Unit 1093
- 1024 E Frye Rd Unit 1063
