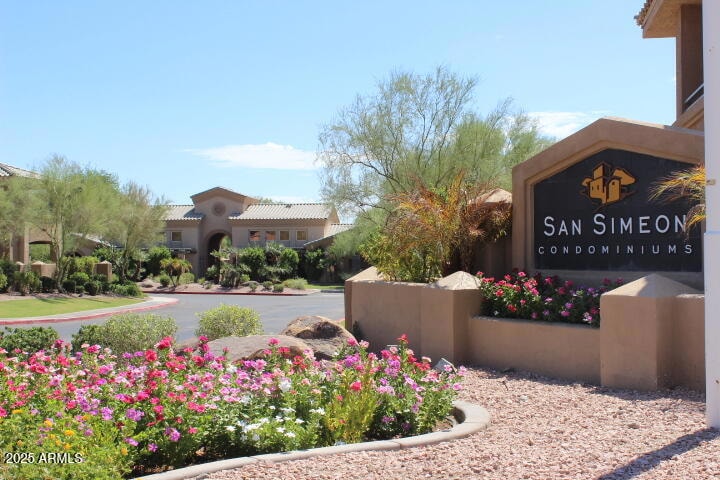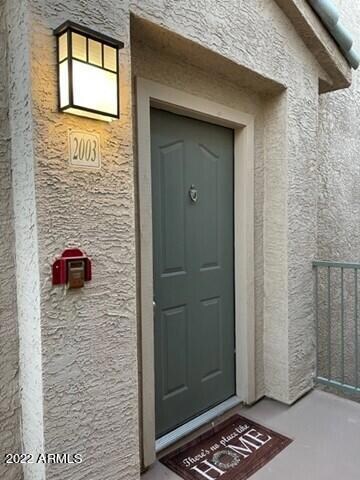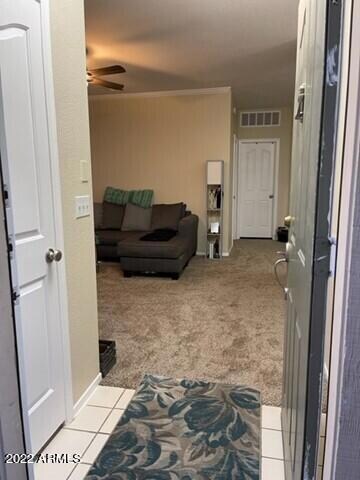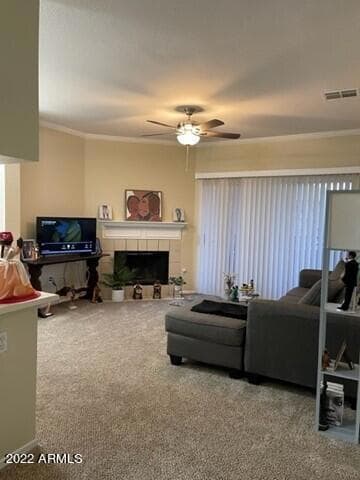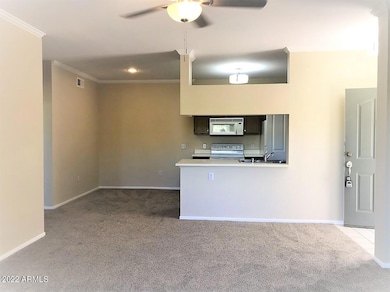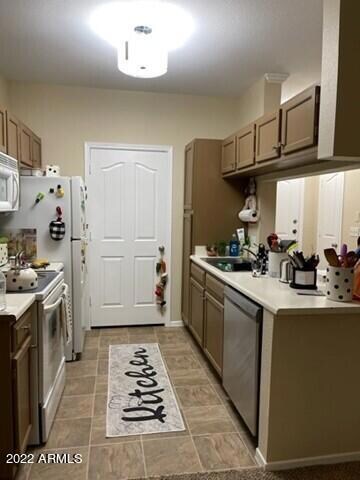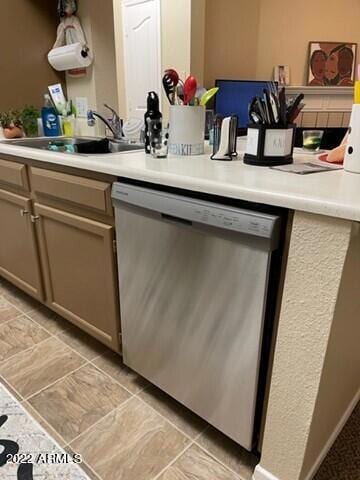16013 S Desert Foothills Pkwy Unit 2003 Phoenix, AZ 85048
Ahwatukee NeighborhoodHighlights
- Fitness Center
- Community Lake
- Heated Community Pool
- Kyrene de la Sierra Elementary School Rated A
- Clubhouse
- Tile Flooring
About This Home
REHAB IN 2023 - Interior paint, painted cabinets with hardware, new flooring, plumbing & lighting fixtures, carpet, blinds, appliances, bathroom - new toilet, refurbished tub, framed mirror, etc. San Simeon is part of The Foothills, a prestigious, award-winning master planned community by the Del Webb Corporation. Built on the water's edge of a private lake, each condominium home gives you access to the area's abundant recreational opportunities. Enjoy year round golf, tennis, basketball and a network of biking and hiking trails. Or simply enjoy lakefront living with breath taking views amid a desert oasis.
Condo Details
Home Type
- Condominium
Est. Annual Taxes
- $841
Year Built
- Built in 1997
Lot Details
- Desert faces the front and back of the property
- Front Yard Sprinklers
- Grass Covered Lot
Home Design
- Wood Frame Construction
- Tile Roof
- Foam Roof
- Stucco
Interior Spaces
- 698 Sq Ft Home
- 2-Story Property
- Ceiling Fan
- Built-In Microwave
Flooring
- Carpet
- Tile
Bedrooms and Bathrooms
- 1 Bedroom
- Primary Bathroom is a Full Bathroom
- 1 Bathroom
Laundry
- Laundry in unit
- Dryer
- Washer
Parking
- 1 Carport Space
- Assigned Parking
Schools
- Kyrene De La Sierra Elementary School
- Kyrene Akimel A Middle School
- Desert Vista High School
Utilities
- Central Air
- Heating Available
- High Speed Internet
Listing and Financial Details
- Property Available on 9/30/25
- $150 Move-In Fee
- Rent includes water, sewer
- 12-Month Minimum Lease Term
- $45 Application Fee
- Tax Lot 2003
- Assessor Parcel Number 300-97-664
Community Details
Overview
- Property has a Home Owners Association
- San Simeon Condomini Association, Phone Number (480) 460-1420
- Built by Monarch Development
- San Simeon Condominiums Subdivision
- Community Lake
Amenities
- Clubhouse
- Recreation Room
Recreation
- Fitness Center
- Heated Community Pool
- Community Spa
- Bike Trail
Pet Policy
- Pets Allowed
Map
Source: Arizona Regional Multiple Listing Service (ARMLS)
MLS Number: 6926832
APN: 300-97-664
- 16013 S Desert Foothills Pkwy Unit 2029
- 16013 S Desert Foothills Pkwy Unit 2145
- 16013 S Desert Foothills Pkwy Unit 2117
- 16013 S Desert Foothills Pkwy Unit 2040
- 16013 S Desert Foothills Pkwy Unit 1101
- 16013 S Desert Foothills Pkwy Unit 1163
- 16013 S Desert Foothills Pkwy Unit 2055
- 16013 S Desert Foothills Pkwy Unit 2124
- 16013 S Desert Foothills Pkwy Unit 1072
- 16025 S 10th Place
- 16049 S 10th Place
- 1033 E Mountain Vista Dr
- 1248 E Briarwood Terrace
- 1216 E Brookwood Ct
- 1247 E Marketplace SE
- 1343 E Amberwood Dr
- 16008 S 13th Way
- 16811 S 11th Way
- 825 E Ashurst Dr
- 16633 S 14th St
- 16013 S Desert Foothills Pkwy Unit 2162
- 16013 S Desert Foothills Pkwy Unit 2029
- 16013 S Desert Foothills Pkwy Unit 2026
- 16013 S Desert Foothills Pkwy Unit 1043
- 1136 E Hiddenview Dr
- 1138 E Amberwood Dr
- 1139 E Frye Rd
- 1143 E Amberwood Dr
- 16410 S 12th St Unit 125
- 16410 S 12th St Unit 227
- 16410 S 12th St Unit 205
- 1248 E Briarwood Terrace
- 1257 E Marketplace SE
- 16044 S 9th Place
- 16848 S 13th Place
- 1529 E South Fork Dr
- 1824 E Briarwood Terrace
- 15003 S 7th St
- 16417 S 2nd Place
- 16914 S Cedarwood Ln
