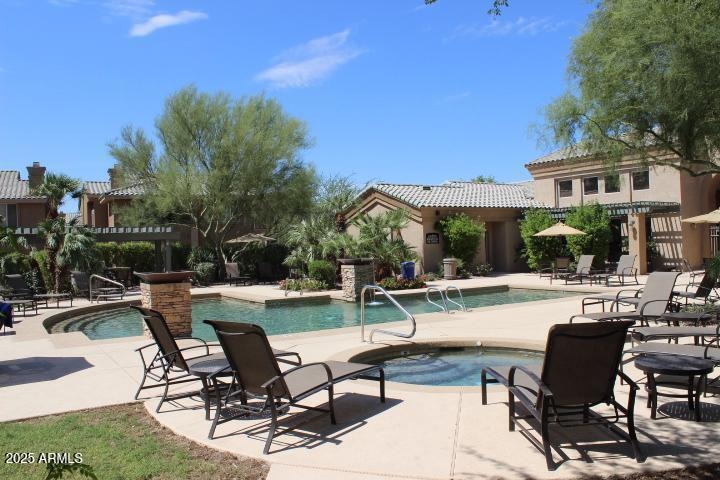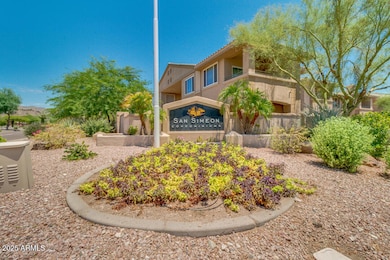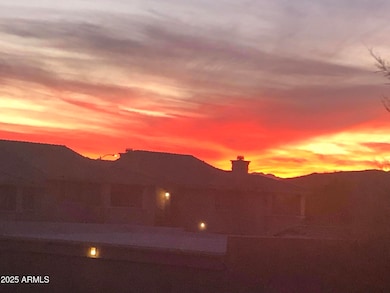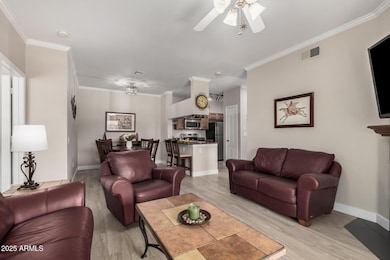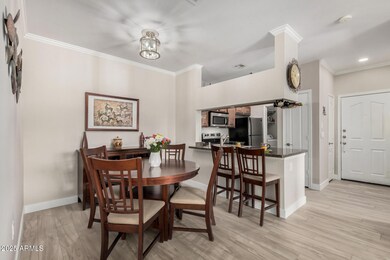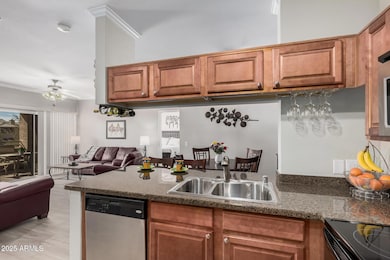
16013 S Desert Foothills Pkwy Unit 2095 Phoenix, AZ 85048
Ahwatukee NeighborhoodHighlights
- Fitness Center
- Unit is on the top floor
- Community Lake
- Kyrene de la Sierra Elementary School Rated A
- Mountain View
- Theater or Screening Room
About This Home
As of June 2025Located in Ahwatukee's sought-after lakeside community of San Simeon, this barely lived-in 2-bed, 2-bath condo offers a spacious split floor plan for ultimate privacy. The open layout features a bright great room with a fireplace and sliding doors leading to a private balcony. Recent upgrades include wood-look vinyl plank flooring, 4.5'' baseboards, two-tone paint, crown molding, updated lighting, ceiling fans, and refreshed electrical outlets. The kitchen boasts granite countertops, S/S appliances, a breakfast bar, and ample cabinetry. Convenient full size laundry room is off the kitchen. The primary bedroom offers a walk-in closet and private bath. Partial bathroom updates. Can be turnkey - Furniture, furnishings, and home decor available for sale separately. Covered parking spot #304. This community has plenty of amenities- beautiful lake, play area, pergolas, two pools - one heated, spa, community center, workout facility and much more! Close to restaurants, shopping, schools, parks, golfing at the Foothills Golf Club & easy access to the 202 Fwy. Ahwatukee Foothills community offers plenty of hiking/biking trails & golf to enjoy year-round.
Property Details
Home Type
- Condominium
Est. Annual Taxes
- $1,126
Year Built
- Built in 1997
HOA Fees
Home Design
- Wood Frame Construction
- Tile Roof
- Stucco
Interior Spaces
- 962 Sq Ft Home
- 2-Story Property
- Ceiling height of 9 feet or more
- Ceiling Fan
- Living Room with Fireplace
- Mountain Views
Kitchen
- Breakfast Bar
- Built-In Microwave
- Granite Countertops
Flooring
- Floors Updated in 2024
- Laminate Flooring
Bedrooms and Bathrooms
- 2 Bedrooms
- Bathroom Updated in 2024
- Primary Bathroom is a Full Bathroom
- 2 Bathrooms
Parking
- 1 Carport Space
- Assigned Parking
- Unassigned Parking
Schools
- Kyrene De La Colina Elementary School
- Kyrene Altadena Middle School
- Desert Vista High School
Utilities
- Central Air
- Heating Available
- High Speed Internet
- Cable TV Available
Additional Features
- Balcony
- 1 Common Wall
- Unit is on the top floor
Listing and Financial Details
- Tax Lot 2095
- Assessor Parcel Number 300-97-756
Community Details
Overview
- Association fees include roof repair, insurance, sewer, pest control, ground maintenance, trash, water, roof replacement, maintenance exterior
- Trestle Mngt Association, Phone Number (480) 460-1420
- Foothills Association, Phone Number (480) 422-0888
- Association Phone (480) 422-0888
- San Simeon Condominiums Subdivision, Barcelona Floorplan
- Community Lake
Amenities
- Theater or Screening Room
- Recreation Room
Recreation
- Community Playground
- Fitness Center
- Heated Community Pool
- Community Spa
- Bike Trail
Ownership History
Purchase Details
Purchase Details
Home Financials for this Owner
Home Financials are based on the most recent Mortgage that was taken out on this home.Purchase Details
Home Financials for this Owner
Home Financials are based on the most recent Mortgage that was taken out on this home.Purchase Details
Home Financials for this Owner
Home Financials are based on the most recent Mortgage that was taken out on this home.Purchase Details
Home Financials for this Owner
Home Financials are based on the most recent Mortgage that was taken out on this home.Purchase Details
Home Financials for this Owner
Home Financials are based on the most recent Mortgage that was taken out on this home.Similar Homes in the area
Home Values in the Area
Average Home Value in this Area
Purchase History
| Date | Type | Sale Price | Title Company |
|---|---|---|---|
| Cash Sale Deed | $125,000 | American Title Service Agenc | |
| Interfamily Deed Transfer | -- | Stewart Title & Trust Of Pho | |
| Quit Claim Deed | -- | None Available | |
| Trustee Deed | $106,000 | None Available | |
| Trustee Deed | $148,750 | Security Title Agency | |
| Warranty Deed | $289,800 | The Talon Group Tempe Supers |
Mortgage History
| Date | Status | Loan Amount | Loan Type |
|---|---|---|---|
| Previous Owner | $33,000 | New Conventional | |
| Previous Owner | $29,900 | Purchase Money Mortgage | |
| Previous Owner | $231,200 | New Conventional | |
| Previous Owner | $28,900 | Stand Alone Second |
Property History
| Date | Event | Price | Change | Sq Ft Price |
|---|---|---|---|---|
| 06/17/2025 06/17/25 | Sold | $292,000 | -7.3% | $304 / Sq Ft |
| 03/06/2025 03/06/25 | Price Changed | $314,900 | -3.1% | $327 / Sq Ft |
| 02/06/2025 02/06/25 | For Sale | $325,000 | -- | $338 / Sq Ft |
Tax History Compared to Growth
Tax History
| Year | Tax Paid | Tax Assessment Tax Assessment Total Assessment is a certain percentage of the fair market value that is determined by local assessors to be the total taxable value of land and additions on the property. | Land | Improvement |
|---|---|---|---|---|
| 2025 | $1,126 | $11,006 | -- | -- |
| 2024 | $1,104 | $10,482 | -- | -- |
| 2023 | $1,104 | $20,060 | $4,010 | $16,050 |
| 2022 | $1,057 | $15,910 | $3,180 | $12,730 |
| 2021 | $1,084 | $14,530 | $2,900 | $11,630 |
| 2020 | $1,059 | $13,070 | $2,610 | $10,460 |
| 2019 | $1,028 | $11,480 | $2,290 | $9,190 |
| 2018 | $996 | $11,160 | $2,230 | $8,930 |
| 2017 | $954 | $10,070 | $2,010 | $8,060 |
| 2016 | $962 | $9,520 | $1,900 | $7,620 |
| 2015 | $864 | $8,820 | $1,760 | $7,060 |
Agents Affiliated with this Home
-
Diane Olson

Seller's Agent in 2025
Diane Olson
HomeSmart
(480) 204-2277
9 in this area
104 Total Sales
-
Denice Crotts
D
Buyer's Agent in 2025
Denice Crotts
Balboa Realty, LLC
(480) 241-5762
8 in this area
31 Total Sales
Map
Source: Arizona Regional Multiple Listing Service (ARMLS)
MLS Number: 6815270
APN: 300-97-756
- 16013 S Desert Foothills Pkwy Unit 2145
- 16013 S Desert Foothills Pkwy Unit 2040
- 16013 S Desert Foothills Pkwy Unit 1163
- 16013 S Desert Foothills Pkwy Unit 1007
- 16013 S Desert Foothills Pkwy Unit 1072
- 16013 S Desert Foothills Pkwy Unit 2056
- 16013 S Desert Foothills Pkwy Unit 2130
- 16013 S Desert Foothills Pkwy Unit 2120
- 16013 S Desert Foothills Pkwy Unit 2089
- 16013 S Desert Foothills Pkwy Unit 1101
- 16049 S 10th Place
- 16242 S 12th Place
- 1018 E Hiddenview Dr
- 1009 E Mountain Vista Dr
- 1248 E Briarwood Terrace
- 1247 E Marketplace SE
- 903 E Hiddenview Dr
- 15829 S 13th Place
- 16008 S 13th Way
- 816 E Amberwood Dr
