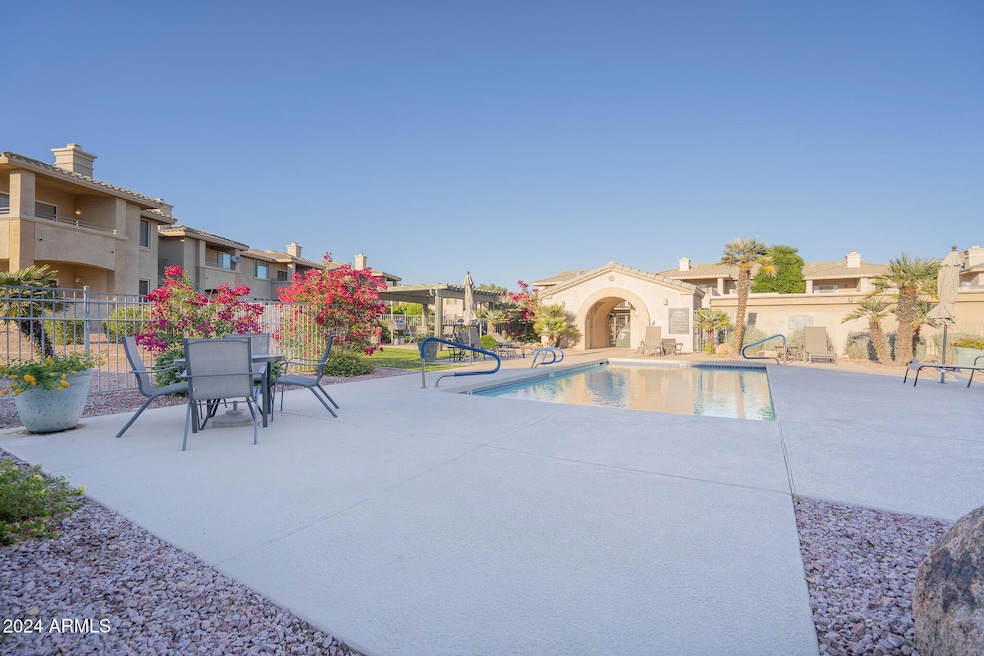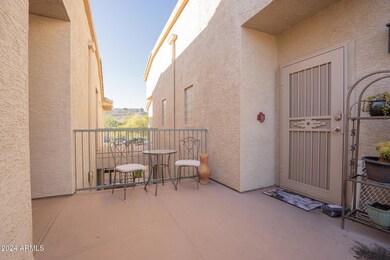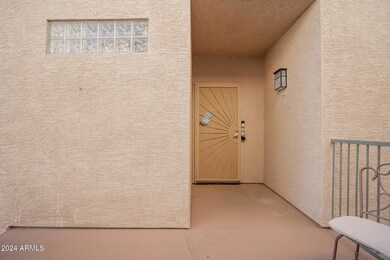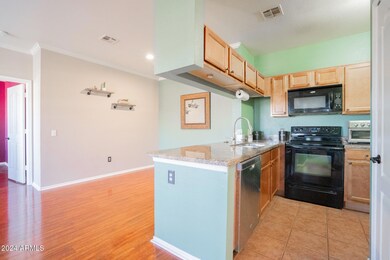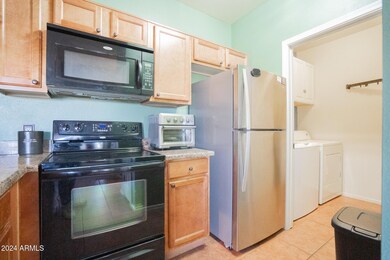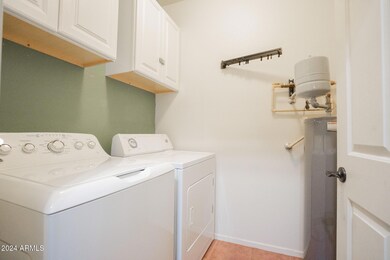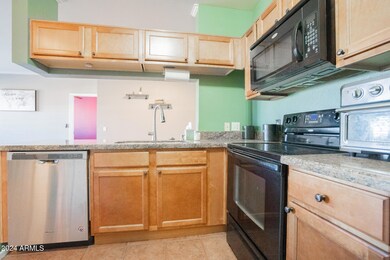16013 S Desert Foothills Pkwy Unit 2119 Phoenix, AZ 85048
Ahwatukee NeighborhoodHighlights
- Fitness Center
- Mountain View
- Clubhouse
- Kyrene de la Sierra Elementary School Rated A
- Community Lake
- Wood Flooring
About This Home
Discover your dream home in this stunning 2/2 Phoenix condo! Featuring elegant wood and tile flooring throughout, this modern oasis boasts a bright and airy split floor plan with abundant natural light. The heart of the home is the stylish kitchen, perfect for culinary enthusiasts, while the cozy fireplace in the family room creates a warm ambiance for gatherings. The spacious master suite includes an enclosed bath and an oversized walk-in closet. Enjoy updated bathrooms, convenient in-unit washer and dryer, and a private balcony for relaxation. With carport parking, separate storage, and a prime location close to shopping and dining, this condo is the perfect blend of comfort and convenience. Don't miss out on this opportunity!
Listing Agent
AZ Prime Property Management License #BR639934000 Listed on: 11/17/2025
Condo Details
Home Type
- Condominium
Est. Annual Taxes
- $1,158
Year Built
- Built in 1997
Home Design
- Wood Frame Construction
- Tile Roof
- Stucco
Interior Spaces
- 962 Sq Ft Home
- 2-Story Property
- Ceiling Fan
- Family Room with Fireplace
- Mountain Views
Kitchen
- Eat-In Kitchen
- Built-In Microwave
- Granite Countertops
Flooring
- Wood
- Carpet
- Tile
Bedrooms and Bathrooms
- 2 Bedrooms
- Primary Bathroom is a Full Bathroom
- 2 Bathrooms
Laundry
- Laundry in unit
- Dryer
- Washer
Parking
- 1 Carport Space
- Assigned Parking
Outdoor Features
- Balcony
- Covered Patio or Porch
Schools
- Kyrene De La Sierra Elementary School
- Kyrene Altadena Middle School
- Desert Vista High School
Utilities
- Central Air
- Heating Available
- High Speed Internet
- Cable TV Available
Additional Features
- 1 Common Wall
- Property is near a bus stop
Listing and Financial Details
- Property Available on 11/17/25
- Rent includes water, sewer, garbage collection
- 12-Month Minimum Lease Term
- Legal Lot and Block 2119 / 2116
- Assessor Parcel Number 300-97-780
Community Details
Overview
- Property has a Home Owners Association
- San Simeon Condos Association, Phone Number (480) 941-1077
- San Simeon Condominiums Subdivision, Barcelona Floorplan
- Community Lake
Amenities
- Clubhouse
- Theater or Screening Room
- Recreation Room
Recreation
- Fitness Center
- Community Pool
- Community Spa
- Bike Trail
Map
Source: Arizona Regional Multiple Listing Service (ARMLS)
MLS Number: 6948406
APN: 300-97-780
- 16013 S Desert Foothills Pkwy Unit 2029
- 16013 S Desert Foothills Pkwy Unit 2145
- 16013 S Desert Foothills Pkwy Unit 2117
- 16013 S Desert Foothills Pkwy Unit 2040
- 16013 S Desert Foothills Pkwy Unit 1101
- 16013 S Desert Foothills Pkwy Unit 1163
- 16013 S Desert Foothills Pkwy Unit 2055
- 16013 S Desert Foothills Pkwy Unit 2124
- 16013 S Desert Foothills Pkwy Unit 1072
- 16025 S 10th Place
- 16049 S 10th Place
- 1033 E Mountain Vista Dr
- 1248 E Briarwood Terrace
- 1216 E Brookwood Ct
- 1247 E Marketplace SE
- 1343 E Amberwood Dr
- 16008 S 13th Way
- 16811 S 11th Way
- 825 E Ashurst Dr
- 16633 S 14th St
- 16013 S Desert Foothills Pkwy Unit 2162
- 16013 S Desert Foothills Pkwy Unit 2003
- 16013 S Desert Foothills Pkwy Unit 2029
- 16013 S Desert Foothills Pkwy Unit 2026
- 16013 S Desert Foothills Pkwy Unit 1043
- 1136 E Hiddenview Dr
- 1138 E Amberwood Dr
- 1139 E Frye Rd
- 1143 E Amberwood Dr
- 1041 E Silverwood Dr
- 16410 S 12th St Unit 125
- 16410 S 12th St Unit 227
- 16410 S 12th St Unit 205
- 1248 E Briarwood Terrace
- 1257 E Marketplace SE
- 16044 S 9th Place
- 16848 S 13th Place
- 1529 E South Fork Dr
- 1824 E Briarwood Terrace
- 15003 S 7th St
