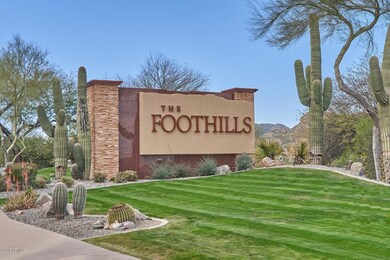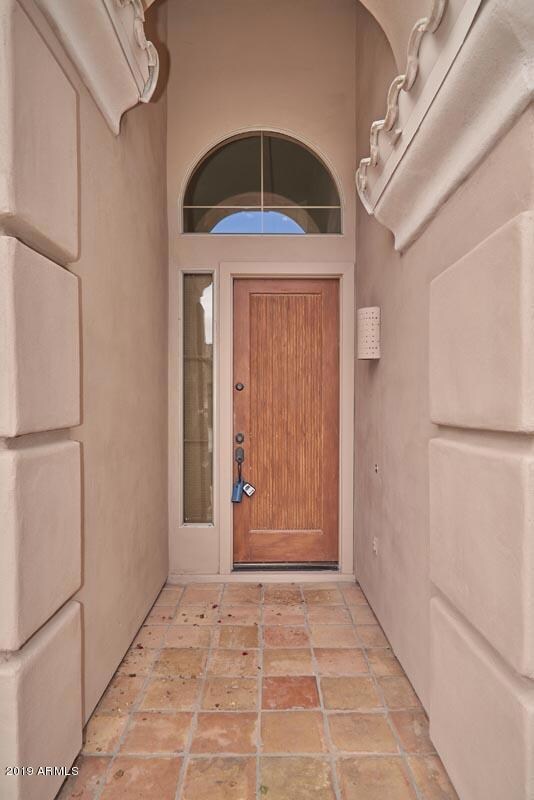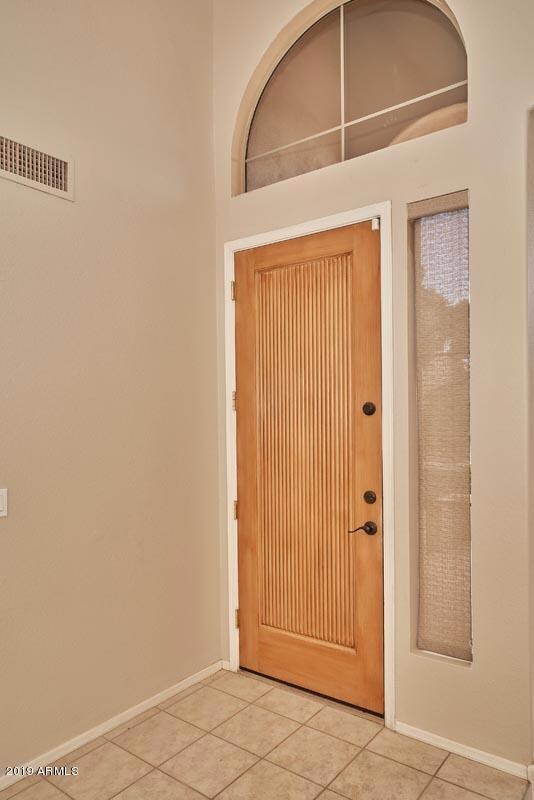
16016 S 7th St Phoenix, AZ 85048
Ahwatukee NeighborhoodHighlights
- Private Pool
- Vaulted Ceiling
- Main Floor Primary Bedroom
- Kyrene de la Sierra Elementary School Rated A
- Outdoor Fireplace
- Santa Fe Architecture
About This Home
As of May 2024Lots of room!!! Beautiful pool!! Very private backyard!! You will love the more than spacious kitchen, breakfast area and abundant great room and fireplace. Ceiling soar. Kitchen provides abundant cabinetry along with granite countertops. The sweeping staircase leads to an abundant loft - perfect for TV, games, reading-studying or an extra office. Comfortable Master with full bath, due sinks and plenty of room in the walk-in closet. Balcony overlooks pool with slide and beehive fireplace.
Home would be great for entertaining or just enjoying everything about Arizona. Home has freshly painted interior and exterior as well as new carpet.
This is a home you MUST SEE!!!!!
Last Agent to Sell the Property
RE/MAX Excalibur License #SA561081000 Listed on: 02/23/2019

Home Details
Home Type
- Single Family
Est. Annual Taxes
- $4,407
Year Built
- Built in 1995
Lot Details
- 8,455 Sq Ft Lot
- Desert faces the front and back of the property
- Block Wall Fence
HOA Fees
- $34 Monthly HOA Fees
Parking
- 3 Car Garage
Home Design
- Santa Fe Architecture
- Wood Frame Construction
- Tile Roof
- Stucco
Interior Spaces
- 3,111 Sq Ft Home
- 2-Story Property
- Vaulted Ceiling
- Skylights
- Family Room with Fireplace
- Washer and Dryer Hookup
Kitchen
- Breakfast Bar
- Built-In Microwave
- Kitchen Island
- Granite Countertops
Flooring
- Carpet
- Tile
Bedrooms and Bathrooms
- 4 Bedrooms
- Primary Bedroom on Main
- Primary Bathroom is a Full Bathroom
- 2.5 Bathrooms
- Dual Vanity Sinks in Primary Bathroom
Pool
- Private Pool
- Spa
Outdoor Features
- Covered patio or porch
- Outdoor Fireplace
Schools
- Kyrene De La Sierra Elementary School
- Kyrene Altadena Middle School
- Tempe High School
Utilities
- Central Air
- Heating Available
- Cable TV Available
Community Details
- Association fees include ground maintenance
- Foothils Community Association, Phone Number (480) 551-4300
- Built by Mark Hancock
- Parcel 11 E Phase 1 At The Foothills Subdivision
Listing and Financial Details
- Tax Lot 47
- Assessor Parcel Number 300-96-047
Ownership History
Purchase Details
Home Financials for this Owner
Home Financials are based on the most recent Mortgage that was taken out on this home.Purchase Details
Home Financials for this Owner
Home Financials are based on the most recent Mortgage that was taken out on this home.Purchase Details
Home Financials for this Owner
Home Financials are based on the most recent Mortgage that was taken out on this home.Purchase Details
Home Financials for this Owner
Home Financials are based on the most recent Mortgage that was taken out on this home.Purchase Details
Purchase Details
Purchase Details
Purchase Details
Purchase Details
Purchase Details
Home Financials for this Owner
Home Financials are based on the most recent Mortgage that was taken out on this home.Purchase Details
Purchase Details
Purchase Details
Purchase Details
Home Financials for this Owner
Home Financials are based on the most recent Mortgage that was taken out on this home.Similar Homes in Phoenix, AZ
Home Values in the Area
Average Home Value in this Area
Purchase History
| Date | Type | Sale Price | Title Company |
|---|---|---|---|
| Warranty Deed | $840,000 | Navi Title Agency | |
| Warranty Deed | $460,000 | First American Title Ins Co | |
| Warranty Deed | $459,900 | Security Title Agency | |
| Interfamily Deed Transfer | -- | Security Title Agency | |
| Interfamily Deed Transfer | -- | Security Title Agency | |
| Interfamily Deed Transfer | -- | Security Title Agency | |
| Interfamily Deed Transfer | -- | Security Title Agency | |
| Interfamily Deed Transfer | -- | Security Title Agency | |
| Interfamily Deed Transfer | -- | Security Title Agency | |
| Interfamily Deed Transfer | -- | -- | |
| Interfamily Deed Transfer | -- | Security Title Agency | |
| Interfamily Deed Transfer | -- | Security Title Agency | |
| Interfamily Deed Transfer | -- | -- | |
| Interfamily Deed Transfer | -- | First American Title | |
| Interfamily Deed Transfer | -- | First American Title | |
| Quit Claim Deed | -- | -- | |
| Quit Claim Deed | -- | -- | |
| Warranty Deed | $280,000 | Security Title Agency | |
| Joint Tenancy Deed | $255,000 | United Title Agency | |
| Corporate Deed | $220,345 | First American Title |
Mortgage History
| Date | Status | Loan Amount | Loan Type |
|---|---|---|---|
| Open | $440,000 | New Conventional | |
| Previous Owner | $570,502 | New Conventional | |
| Previous Owner | $528,000 | New Conventional | |
| Previous Owner | $414,000 | New Conventional | |
| Previous Owner | $111,000 | Credit Line Revolving | |
| Previous Owner | $464,000 | Unknown | |
| Previous Owner | $57,500 | Credit Line Revolving | |
| Previous Owner | $367,920 | New Conventional | |
| Previous Owner | $247,400 | Purchase Money Mortgage | |
| Previous Owner | $252,700 | No Value Available | |
| Previous Owner | $222,900 | New Conventional | |
| Closed | $91,980 | No Value Available |
Property History
| Date | Event | Price | Change | Sq Ft Price |
|---|---|---|---|---|
| 07/02/2025 07/02/25 | For Sale | $820,000 | 0.0% | $264 / Sq Ft |
| 07/01/2025 07/01/25 | Off Market | $820,000 | -- | -- |
| 05/25/2025 05/25/25 | Price Changed | $820,000 | -1.8% | $264 / Sq Ft |
| 05/12/2025 05/12/25 | Price Changed | $835,000 | -1.8% | $268 / Sq Ft |
| 05/10/2025 05/10/25 | Price Changed | $850,000 | -1.7% | $273 / Sq Ft |
| 05/02/2025 05/02/25 | Price Changed | $865,000 | -1.7% | $278 / Sq Ft |
| 04/18/2025 04/18/25 | For Sale | $880,000 | +4.8% | $283 / Sq Ft |
| 05/22/2024 05/22/24 | Sold | $840,000 | 0.0% | $270 / Sq Ft |
| 04/12/2024 04/12/24 | For Sale | $839,900 | +82.6% | $270 / Sq Ft |
| 04/19/2019 04/19/19 | Sold | $460,000 | 0.0% | $148 / Sq Ft |
| 03/15/2019 03/15/19 | Pending | -- | -- | -- |
| 02/23/2019 02/23/19 | For Sale | $460,000 | 0.0% | $148 / Sq Ft |
| 12/15/2015 12/15/15 | Rented | $2,000 | 0.0% | -- |
| 11/25/2015 11/25/15 | Under Contract | -- | -- | -- |
| 11/21/2015 11/21/15 | Price Changed | $2,000 | -9.0% | $1 / Sq Ft |
| 11/03/2015 11/03/15 | Price Changed | $2,199 | -6.4% | $1 / Sq Ft |
| 10/12/2015 10/12/15 | Price Changed | $2,350 | -4.0% | $1 / Sq Ft |
| 09/25/2015 09/25/15 | Price Changed | $2,449 | -2.0% | $1 / Sq Ft |
| 08/11/2015 08/11/15 | For Rent | $2,500 | 0.0% | -- |
| 08/11/2015 08/11/15 | Off Market | $2,500 | -- | -- |
Tax History Compared to Growth
Tax History
| Year | Tax Paid | Tax Assessment Tax Assessment Total Assessment is a certain percentage of the fair market value that is determined by local assessors to be the total taxable value of land and additions on the property. | Land | Improvement |
|---|---|---|---|---|
| 2025 | $3,005 | $45,764 | -- | -- |
| 2024 | $3,992 | $43,585 | -- | -- |
| 2023 | $3,992 | $54,210 | $10,840 | $43,370 |
| 2022 | $3,796 | $41,680 | $8,330 | $33,350 |
| 2021 | $3,908 | $37,650 | $7,530 | $30,120 |
| 2020 | $3,892 | $36,580 | $7,310 | $29,270 |
| 2019 | $3,869 | $35,720 | $7,140 | $28,580 |
| 2018 | $4,407 | $34,620 | $6,920 | $27,700 |
| 2017 | $4,289 | $34,480 | $6,890 | $27,590 |
| 2016 | $4,324 | $34,060 | $6,810 | $27,250 |
| 2015 | $3,311 | $35,080 | $7,010 | $28,070 |
Agents Affiliated with this Home
-
Simen Marstokk
S
Seller's Agent in 2025
Simen Marstokk
Arizona Elite Properties
1 in this area
2 Total Sales
-
David Sorensen

Seller's Agent in 2024
David Sorensen
HomeSmart
(602) 320-9995
1 in this area
45 Total Sales
-
Elly Johnson

Seller's Agent in 2019
Elly Johnson
RE/MAX
14 Total Sales
-
Lisa Ramos

Seller Co-Listing Agent in 2019
Lisa Ramos
Real Broker
(480) 329-1890
41 Total Sales
-
D
Seller's Agent in 2015
David Johnson
RE/MAX
-
Michael Hill
M
Buyer's Agent in 2015
Michael Hill
Realty One Group
(702) 860-2886
6 Total Sales
Map
Source: Arizona Regional Multiple Listing Service (ARMLS)
MLS Number: 5887371
APN: 300-96-047
- 816 E Amberwood Dr
- 408 E Silverwood Dr
- 1024 E Frye Rd Unit 1090
- 1024 E Frye Rd Unit 1093
- 1011 E Amberwood Dr
- 15836 S 9th St
- 520 E Ashurst Dr
- 818 E Hiddenview Dr
- 16049 S 10th Place
- 1018 E Hiddenview Dr
- 16423 S 4th St
- 1022 E Hiddenview Dr
- 16013 S Desert Foothills Pkwy Unit 1072
- 16013 S Desert Foothills Pkwy Unit 2056
- 16013 S Desert Foothills Pkwy Unit 2130
- 16013 S Desert Foothills Pkwy Unit 2055
- 16013 S Desert Foothills Pkwy Unit 2120
- 16013 S Desert Foothills Pkwy Unit 2089
- 16013 S Desert Foothills Pkwy Unit 1101
- 16013 S Desert Foothills Pkwy Unit 1150






