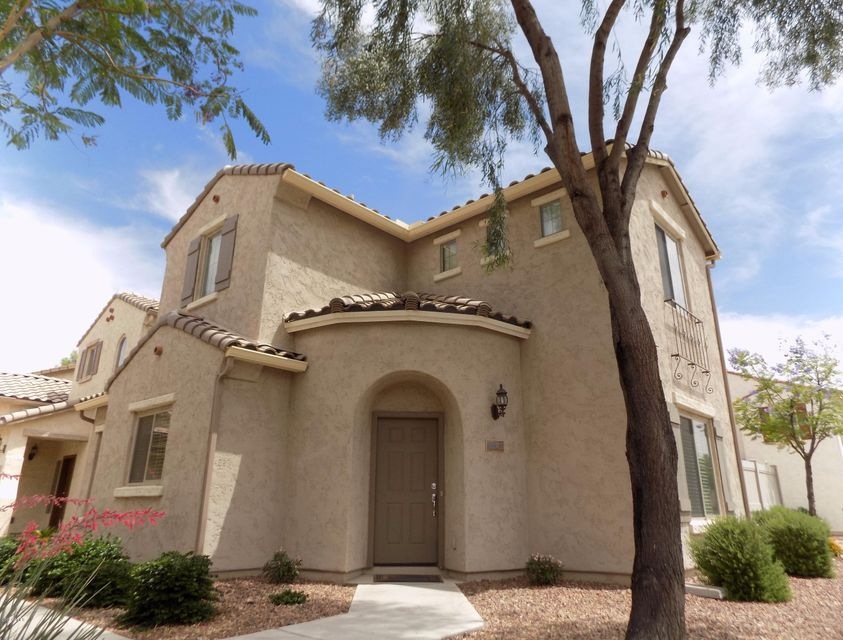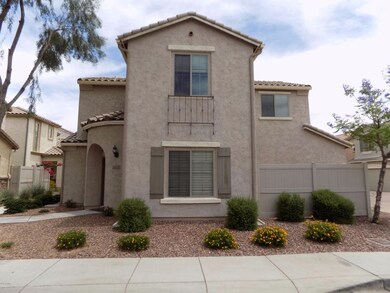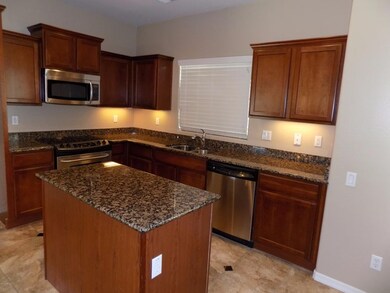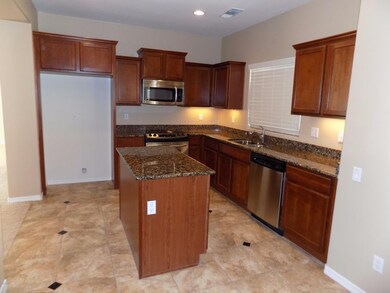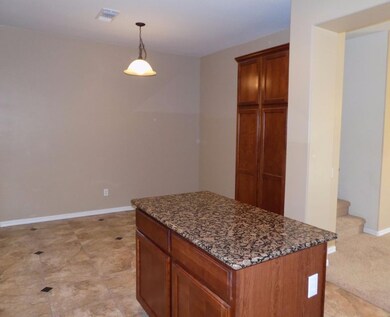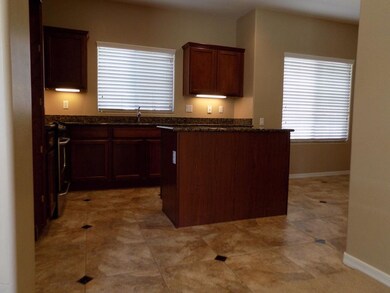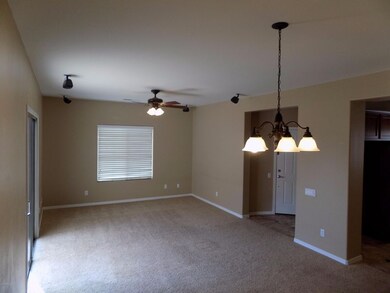
16017 N 21st Ln Phoenix, AZ 85023
North Central Phoenix NeighborhoodHighlights
- Gated Community
- Santa Barbara Architecture
- Community Pool
- Thunderbird High School Rated A-
- Granite Countertops
- 2 Car Direct Access Garage
About This Home
As of July 2021Beautiful Home In Perfect Northgate Gated Community w/ Resort Style Swimming Pool/Spa, Multiple Walking Paths Through Endless Grassy Areas, Basketball Courts, & Playgrounds. Home Includes 2 Master Suites With Walk-In Closets, 9' Ceilings, Granite Counter Tops in Kitchen, A Spacious Island, A Brand New & Never Used Ceramic Cooktop, & under cabinet lighting. Sliding Glass Door Leads To An Enclosed Patio Perfect For A BBQ! Soft Water System Included! Pre-wired For Security System & Surround Sound. Home Has Only Known One Owner. Very Close To I-17 & 101 Loop in a quiet location near the end of a cul-de-sac. HOA Maintains Front Yard!
Last Agent to Sell the Property
Perfect Choice Real Estate License #SA581485000 Listed on: 05/15/2017
Home Details
Home Type
- Single Family
Est. Annual Taxes
- $2,035
Year Built
- Built in 2008
Lot Details
- 2,451 Sq Ft Lot
- Desert faces the front and back of the property
- Wood Fence
HOA Fees
- $118 Monthly HOA Fees
Parking
- 2 Car Direct Access Garage
- Garage Door Opener
Home Design
- Santa Barbara Architecture
- Wood Frame Construction
- Tile Roof
- Stucco
Interior Spaces
- 1,520 Sq Ft Home
- 2-Story Property
- Ceiling height of 9 feet or more
- Ceiling Fan
- Double Pane Windows
Kitchen
- Eat-In Kitchen
- Built-In Microwave
- Kitchen Island
- Granite Countertops
Flooring
- Carpet
- Tile
Bedrooms and Bathrooms
- 2 Bedrooms
- 2.5 Bathrooms
Outdoor Features
- Patio
Schools
- John Jacobs Elementary School
- Mountain Sky Middle School
- Thunderbird High School
Utilities
- Refrigerated Cooling System
- Heating Available
- Water Softener
- High Speed Internet
- Cable TV Available
Listing and Financial Details
- Tax Lot 414
- Assessor Parcel Number 208-31-435
Community Details
Overview
- Association fees include ground maintenance, front yard maint
- Ccmc Association, Phone Number (480) 921-7500
- Built by Pulte
- Northgate Subdivision
Recreation
- Community Playground
- Community Pool
- Community Spa
- Bike Trail
Security
- Gated Community
Ownership History
Purchase Details
Home Financials for this Owner
Home Financials are based on the most recent Mortgage that was taken out on this home.Purchase Details
Purchase Details
Home Financials for this Owner
Home Financials are based on the most recent Mortgage that was taken out on this home.Purchase Details
Home Financials for this Owner
Home Financials are based on the most recent Mortgage that was taken out on this home.Similar Homes in Phoenix, AZ
Home Values in the Area
Average Home Value in this Area
Purchase History
| Date | Type | Sale Price | Title Company |
|---|---|---|---|
| Special Warranty Deed | $380,000 | Zillow Closing Services Llc | |
| Warranty Deed | $350,200 | Zillow Closing Services | |
| Warranty Deed | $208,800 | Clear Title Agency | |
| Corporate Deed | $204,352 | Sun Title Agency Co |
Mortgage History
| Date | Status | Loan Amount | Loan Type |
|---|---|---|---|
| Open | $598,765,000 | New Conventional | |
| Previous Owner | $198,360 | New Conventional | |
| Previous Owner | $116,700 | New Conventional | |
| Previous Owner | $155,984 | New Conventional | |
| Previous Owner | $163,481 | New Conventional |
Property History
| Date | Event | Price | Change | Sq Ft Price |
|---|---|---|---|---|
| 07/23/2021 07/23/21 | Sold | $380,000 | +0.1% | $250 / Sq Ft |
| 06/29/2021 06/29/21 | Pending | -- | -- | -- |
| 06/18/2021 06/18/21 | Price Changed | $379,800 | -1.3% | $250 / Sq Ft |
| 06/01/2021 06/01/21 | For Sale | $384,900 | +84.3% | $253 / Sq Ft |
| 06/19/2017 06/19/17 | Sold | $208,800 | +0.1% | $137 / Sq Ft |
| 05/15/2017 05/15/17 | For Sale | $208,500 | -- | $137 / Sq Ft |
Tax History Compared to Growth
Tax History
| Year | Tax Paid | Tax Assessment Tax Assessment Total Assessment is a certain percentage of the fair market value that is determined by local assessors to be the total taxable value of land and additions on the property. | Land | Improvement |
|---|---|---|---|---|
| 2025 | $2,635 | $21,542 | -- | -- |
| 2024 | $2,587 | $20,516 | -- | -- |
| 2023 | $2,587 | $27,820 | $5,560 | $22,260 |
| 2022 | $2,503 | $21,580 | $4,310 | $17,270 |
| 2021 | $2,535 | $19,650 | $3,930 | $15,720 |
| 2020 | $2,179 | $18,700 | $3,740 | $14,960 |
| 2019 | $2,139 | $17,600 | $3,520 | $14,080 |
| 2018 | $2,078 | $16,280 | $3,250 | $13,030 |
| 2017 | $2,072 | $14,720 | $2,940 | $11,780 |
| 2016 | $2,035 | $15,020 | $3,000 | $12,020 |
| 2015 | $1,888 | $14,720 | $2,940 | $11,780 |
Agents Affiliated with this Home
-
Yvonne Bondanza-Whittaker

Seller's Agent in 2021
Yvonne Bondanza-Whittaker
My Home Group Real Estate
(623) 418-8005
31 in this area
1,201 Total Sales
-
Tara Meier

Seller Co-Listing Agent in 2021
Tara Meier
Neighborhoods Home Source, Inc
(480) 719-0251
8 in this area
440 Total Sales
-
Daniel Noma

Buyer's Agent in 2021
Daniel Noma
Easy Street Offers Arizona LLC
(480) 332-8301
54 in this area
1,578 Total Sales
-
David Labeda

Seller's Agent in 2017
David Labeda
Perfect Choice Real Estate
(480) 788-7253
29 Total Sales
-
Joshua Woyak
J
Buyer's Agent in 2017
Joshua Woyak
Keller Williams Realty Sonoran Living
(480) 767-3000
73 Total Sales
Map
Source: Arizona Regional Multiple Listing Service (ARMLS)
MLS Number: 5605681
APN: 208-31-435
- 2155 W Scully Dr
- 2050 W Davis Rd
- 16225 N 22nd Dr
- 15646 N 20th Ave
- 16238 N 22nd Ln
- 1926 W Busoni Place
- 16017 N 19th Dr
- 15650 N 19th Ave Unit 1206
- 15650 N 19th Ave Unit 1189
- 15650 N 19th Ave Unit 1195
- 15423 N 22nd Dr
- 15424 N 22nd Ln
- 2339 W Ponderosa Ln
- 2407 W Paradise Ln
- 15601 N 19th Ave Unit 31
- 15601 N 19th Ave Unit 18
- 2416 W Caribbean Ln Unit 1
- 16053 N 26th Cir
- 1637 W Tierra Buena Ln
- 15600 N Black Canyon Hwy Unit C103
