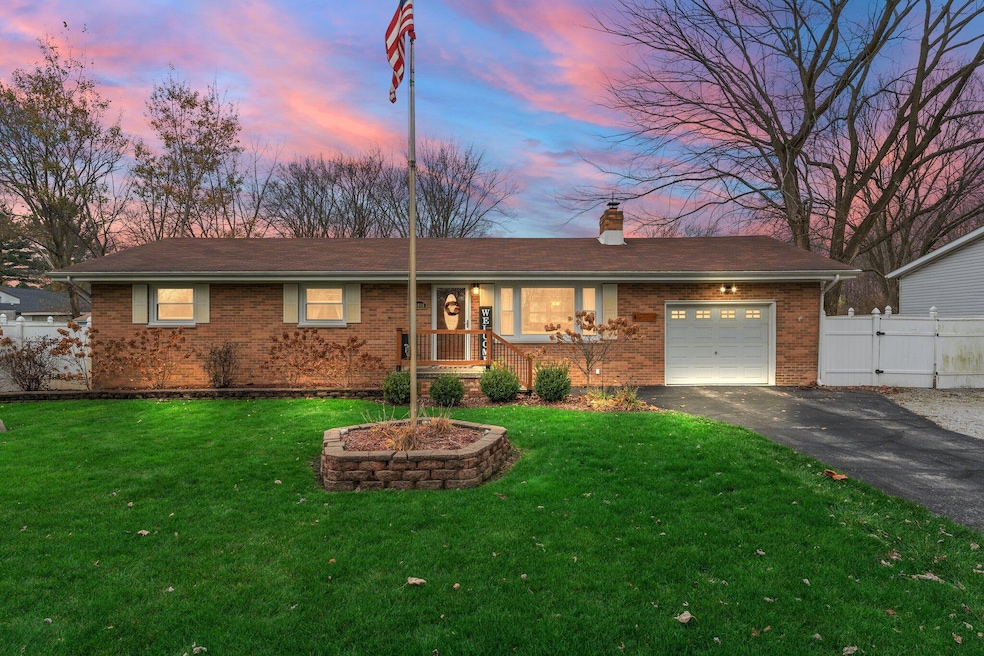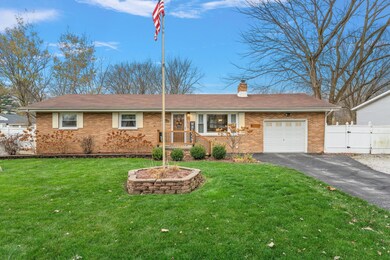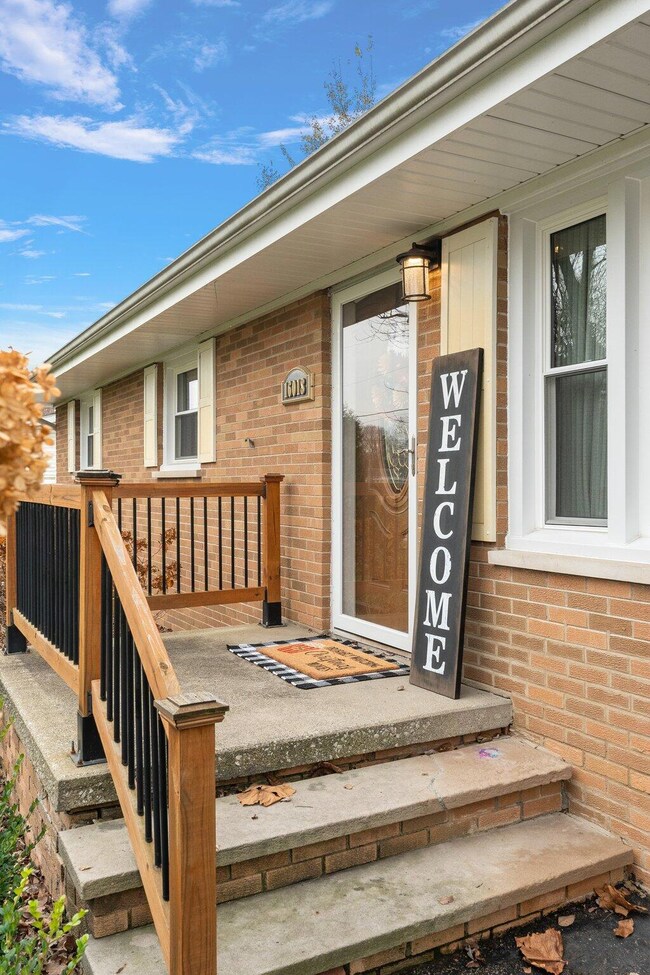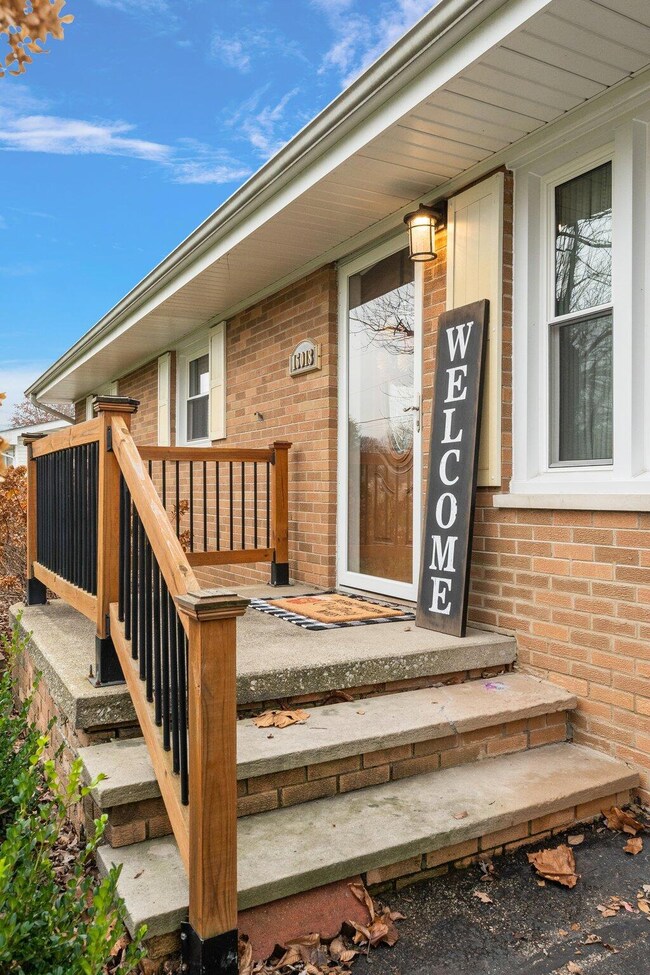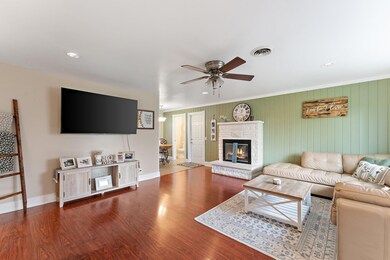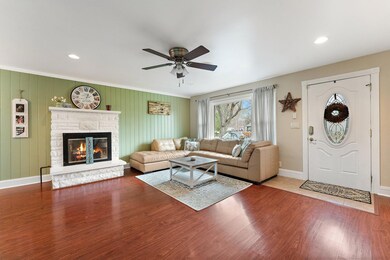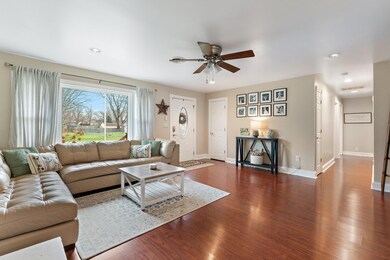
16018 Eastview Place Lowell, IN 46356
Cedar Creek NeighborhoodHighlights
- Waterfront
- Community Lake
- Wood Flooring
- Lake Privileges
- Deck
- Country Kitchen
About This Home
As of January 2025Stunning Updated Ranch Home!Come see this beautifully updated ranch-style home! The entire house has been freshly painted and features brand new windows, professionally landscaped surroundings, and an epoxied garage floor. The main bathroom has been fully updated, and the home boasts new flooring throughout. The kitchen includes a brand new refrigerator, dishwasher, and microwave. The laundry room has brand new washing machine and gas dryer. The spacious backyard is a true highlight, offering a giant, fully fenced-in area with durable Trex decking, perfect for outdoor gatherings or relaxing. Enjoy low property taxes and exclusive access to Lake Dale.Motivated Sellers--don't miss out on this incredible opportunity!
Last Agent to Sell the Property
McColly Real Estate License #RB22001915 Listed on: 12/20/2024

Home Details
Home Type
- Single Family
Est. Annual Taxes
- $1,547
Year Built
- Built in 1963
Lot Details
- 0.46 Acre Lot
- Lot Dimensions are 100x200
- Waterfront
- Gated Home
- Privacy Fence
- Vinyl Fence
- Back Yard Fenced
HOA Fees
- $19 Monthly HOA Fees
Parking
- 2 Car Attached Garage
- Garage Door Opener
Home Design
- Brick Foundation
Interior Spaces
- 1,196 Sq Ft Home
- 1-Story Property
- Family Room with Fireplace
- Dining Room
- Wood Flooring
Kitchen
- Country Kitchen
- Gas Range
- <<microwave>>
- Dishwasher
Bedrooms and Bathrooms
- 3 Bedrooms
Laundry
- Dryer
- Washer
Outdoor Features
- Lake Privileges
- Deck
Utilities
- Central Heating and Cooling System
- Well
- Water Softener Leased
Community Details
- Lake Dalecarlia Poa, Phone Number (219) 629-0771
- Dalecarlia Subdivision
- Community Lake
Listing and Financial Details
- Assessor Parcel Number 451912264006000007
- Seller Considering Concessions
Ownership History
Purchase Details
Home Financials for this Owner
Home Financials are based on the most recent Mortgage that was taken out on this home.Purchase Details
Home Financials for this Owner
Home Financials are based on the most recent Mortgage that was taken out on this home.Purchase Details
Home Financials for this Owner
Home Financials are based on the most recent Mortgage that was taken out on this home.Purchase Details
Home Financials for this Owner
Home Financials are based on the most recent Mortgage that was taken out on this home.Purchase Details
Home Financials for this Owner
Home Financials are based on the most recent Mortgage that was taken out on this home.Purchase Details
Home Financials for this Owner
Home Financials are based on the most recent Mortgage that was taken out on this home.Purchase Details
Home Financials for this Owner
Home Financials are based on the most recent Mortgage that was taken out on this home.Similar Homes in Lowell, IN
Home Values in the Area
Average Home Value in this Area
Purchase History
| Date | Type | Sale Price | Title Company |
|---|---|---|---|
| Warranty Deed | -- | Community Title Company | |
| Warranty Deed | -- | Chicago Title Company Llc | |
| Warranty Deed | -- | Barrister Title | |
| Interfamily Deed Transfer | -- | Ticor Scher | |
| Warranty Deed | -- | Suburban Title Ins Corp | |
| Special Warranty Deed | -- | Chicago Title Insurance Comp | |
| Warranty Deed | $233,415 | Chicago Title |
Mortgage History
| Date | Status | Loan Amount | Loan Type |
|---|---|---|---|
| Previous Owner | $175,500 | New Conventional | |
| Previous Owner | $175,500 | New Conventional | |
| Previous Owner | $154,000 | New Conventional | |
| Previous Owner | $153,163 | New Conventional | |
| Previous Owner | $123,500 | New Conventional | |
| Previous Owner | $24,000 | Stand Alone Second | |
| Previous Owner | $96,000 | Unknown | |
| Previous Owner | $104,800 | Credit Line Revolving | |
| Previous Owner | $60,099 | Fannie Mae Freddie Mac |
Property History
| Date | Event | Price | Change | Sq Ft Price |
|---|---|---|---|---|
| 01/17/2025 01/17/25 | Sold | $242,500 | -6.7% | $203 / Sq Ft |
| 12/21/2024 12/21/24 | Pending | -- | -- | -- |
| 12/20/2024 12/20/24 | For Sale | $259,900 | +33.3% | $217 / Sq Ft |
| 11/02/2020 11/02/20 | Sold | $195,000 | 0.0% | $163 / Sq Ft |
| 09/29/2020 09/29/20 | Pending | -- | -- | -- |
| 09/15/2020 09/15/20 | For Sale | $195,000 | +23.5% | $163 / Sq Ft |
| 11/30/2018 11/30/18 | Sold | $157,900 | 0.0% | $129 / Sq Ft |
| 11/29/2018 11/29/18 | Pending | -- | -- | -- |
| 06/20/2018 06/20/18 | For Sale | $157,900 | -- | $129 / Sq Ft |
Tax History Compared to Growth
Tax History
| Year | Tax Paid | Tax Assessment Tax Assessment Total Assessment is a certain percentage of the fair market value that is determined by local assessors to be the total taxable value of land and additions on the property. | Land | Improvement |
|---|---|---|---|---|
| 2024 | $4,021 | $222,000 | $72,600 | $149,400 |
| 2023 | $1,547 | $208,000 | $60,500 | $147,500 |
| 2022 | $1,591 | $196,600 | $54,500 | $142,100 |
| 2021 | $1,370 | $179,100 | $50,800 | $128,300 |
| 2020 | $1,083 | $155,300 | $50,800 | $104,500 |
| 2019 | $1,123 | $150,400 | $50,800 | $99,600 |
| 2018 | $1,040 | $142,700 | $50,800 | $91,900 |
| 2017 | $982 | $131,800 | $50,800 | $81,000 |
| 2016 | $908 | $127,900 | $50,800 | $77,100 |
| 2014 | $876 | $128,200 | $50,800 | $77,400 |
| 2013 | $937 | $131,100 | $50,800 | $80,300 |
Agents Affiliated with this Home
-
Kristin Taylor
K
Seller's Agent in 2025
Kristin Taylor
McColly Real Estate
(219) 313-6450
3 in this area
33 Total Sales
-
Samantha Parkhouse

Seller Co-Listing Agent in 2025
Samantha Parkhouse
McColly Real Estate
(219) 306-0270
7 in this area
196 Total Sales
-
Jessica Yack

Buyer's Agent in 2025
Jessica Yack
Rock Realty Group LLC
(219) 746-2947
20 in this area
104 Total Sales
-
Christine Benko

Seller's Agent in 2020
Christine Benko
SCHUPP Real Estate
(219) 808-1147
13 in this area
151 Total Sales
-
John Schupp

Seller Co-Listing Agent in 2020
John Schupp
SCHUPP Real Estate
(219) 775-2373
60 in this area
336 Total Sales
-
Joseph Pokraka

Seller's Agent in 2018
Joseph Pokraka
Century 21 Circle
(219) 798-8720
2 in this area
113 Total Sales
Map
Source: Northwest Indiana Association of REALTORS®
MLS Number: 814214
APN: 45-19-12-264-006.000-007
- 16020 Eastview Place
- 5003 Beacon Ridge
- 5203 Vasa Terrace
- 627 S Lakeview Dr
- 4368 W 163rd Place
- 15907 Colfax Approx
- 4351 Willard Ln
- 4310 166th Ln
- 4351-Lot 19 Willard Ln
- 15971 Wheeler St
- 4380 166th Ln
- 5110 W 154th Ave
- 4220 166th Ln
- 5520 W 154th Ct
- 5984 Wheeler St
- 6665 W 159th Ln
- 6611 W 159th Ln
- 6691 W 159th Ln
- 4136 166th Ln
- 6714 W 159th Ave
