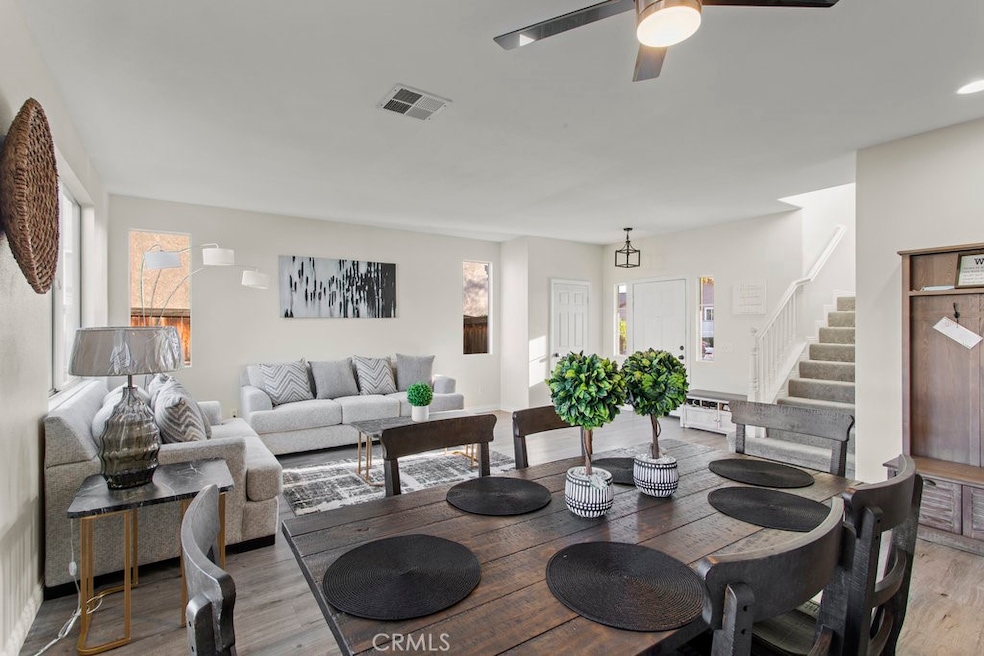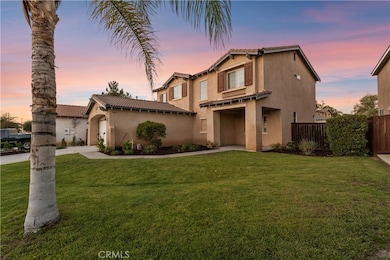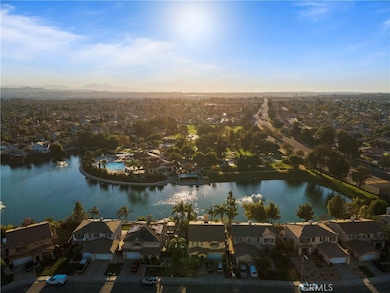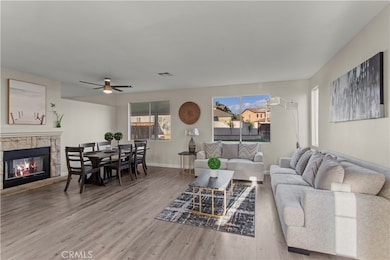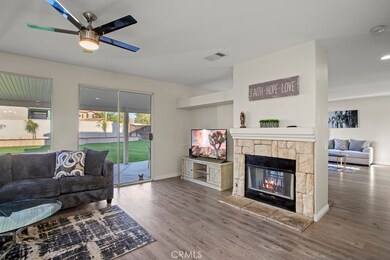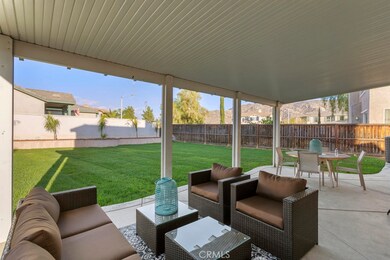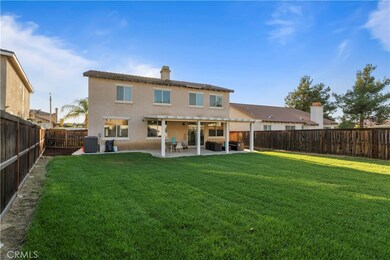16018 Pelican Ln Moreno Valley, CA 92551
Victoriano NeighborhoodHighlights
- City Lights View
- Updated Kitchen
- Community Lake
- Rancho Verde High School Rated A-
- Open Floorplan
- Contemporary Architecture
About This Home
Best place to call home in comfort while you are waiting on your home to come back to its beautiful self, This home is furnished by a designer to meet all of your families comforting needs. The 4 bedroom 3 bath home in Moreno Valley with open floor plan, media area loft and complete fresh remodel. The chef-inspired kitchen is fully equipped with a island that is open to the second living room. The floor plan is ready for family dinners and entertaining with friends. The master bedroom includes a king size bed, large bright and crisp bath& shower along with a walk in closet. Step outside and take in the beautiful views of the mountains, covered patio for al fresco dining, large grass backyard and enjoying those summer nights! Highly Desired Community with parks and trails around the lake. Clean, Fully Furnished and Decorated Home Located in Moreno Valley Remodeled Kitchen Equipped with quartz Counter Tops and a Spacious Center Island Four Bedrooms, Walk-in Closets, Additional King, Queen and Twin Sized Beds Hardwood Flooring, Natural Lighting and Designer Rugs Throughout The Home Three Full Bathrooms For Your Convenience Spacious Backyard With Relaxing Patio Area, including Ample Outdoor Seating 2 Car Attached Garage Including Laundry Room With Washer and Dryer Additional Street Parking AvailableLOCATIONThe great outdoors is all around you in this beautiful 4 bedroom home. You're a quick 15 minute drive to Lake Perris and the Perris Reservoir, where you can enjoy campgrounds, boating and water activities, miles of trails. Near the highways,Local shopping and restaurants are within walking distance.** Actual furnishings/decor may differ due to replacement. ** This is a furnished rental **Pricing reflects four (4) months or longer lease term. Shorter lease terms are available starting at thirty days (30), however, the price will be subject to changeFully Furnished.
Listing Agent
Coldwell Banker Realty Brokerage Phone: 714-719-0670 License #01704591

Home Details
Home Type
- Single Family
Est. Annual Taxes
- $7,605
Year Built
- Built in 2005 | Remodeled
Lot Details
- 7,405 Sq Ft Lot
- Landscaped
- Paved or Partially Paved Lot
- Level Lot
- Sprinklers on Timer
- Lawn
- Density is up to 1 Unit/Acre
Parking
- 2 Car Direct Access Garage
- Front Facing Garage
- Single Garage Door
- Garage Door Opener
- Driveway
- On-Street Parking
Property Views
- City Lights
- Mountain
- Hills
Home Design
- Contemporary Architecture
- Traditional Architecture
- Bungalow
- Slab Foundation
- Fire Rated Drywall
- Tile Roof
- Copper Plumbing
- Stucco
Interior Spaces
- 2,319 Sq Ft Home
- 2-Story Property
- Open Floorplan
- Furnished
- Built-In Features
- Ceiling Fan
- Recessed Lighting
- Double Pane Windows
- Blinds
- Family Room with Fireplace
- Great Room
- Family Room Off Kitchen
- Living Room with Fireplace
- L-Shaped Dining Room
- Formal Dining Room
- Den
- Bonus Room
- Game Room
- Storage
- Attic Fan
Kitchen
- Updated Kitchen
- Breakfast Area or Nook
- Open to Family Room
- Eat-In Kitchen
- Walk-In Pantry
- Six Burner Stove
- Gas Range
- Free-Standing Range
- Range Hood
- Microwave
- Dishwasher
- ENERGY STAR Qualified Appliances
- Kitchen Island
- Quartz Countertops
- Pots and Pans Drawers
- Self-Closing Drawers and Cabinet Doors
- Utility Sink
Flooring
- Wood
- Carpet
- Tile
Bedrooms and Bathrooms
- 4 Bedrooms
- All Upper Level Bedrooms
- Walk-In Closet
- Remodeled Bathroom
- Bathroom on Main Level
- 3 Full Bathrooms
- Quartz Bathroom Countertops
- Dual Sinks
- Dual Vanity Sinks in Primary Bathroom
- Private Water Closet
- Bathtub with Shower
- Separate Shower
- Exhaust Fan In Bathroom
- Linen Closet In Bathroom
Laundry
- Laundry Room
- Dryer
- Washer
- 220 Volts In Laundry
Home Security
- Carbon Monoxide Detectors
- Fire and Smoke Detector
- Fire Sprinkler System
Accessible Home Design
- Halls are 48 inches wide or more
- Low Pile Carpeting
Outdoor Features
- Covered patio or porch
- Exterior Lighting
- Rain Gutters
Location
- Property is near a park
- Property is near public transit
Utilities
- Central Heating and Cooling System
- Vented Exhaust Fan
- Underground Utilities
- 220 Volts in Garage
- 220 Volts in Kitchen
- Natural Gas Connected
- Water Heater
- Phone Not Available
- Cable TV Available
Listing and Financial Details
- Security Deposit $6,500
- Rent includes gardener, maid service, sewer, trash collection
- 12-Month Minimum Lease Term
- Available 11/1/23
- Tax Lot 19
- Tax Tract Number 30708
- Assessor Parcel Number 486480045
- Seller Considering Concessions
Community Details
Overview
- Property has a Home Owners Association
- Community Lake
Recreation
- Park
- Hiking Trails
- Bike Trail
Pet Policy
- Limit on the number of pets
- Pet Deposit $1,000
- Dogs Allowed
- Breed Restrictions
Map
Source: California Regional Multiple Listing Service (CRMLS)
MLS Number: OC25114446
APN: 486-480-045
- 16015 Palomino Ln
- 25866 Iris Ave Unit A
- 25808 Iris Ave Unit B
- 25870 Iris Ave Unit C
- 25855 Lake Shore Ln
- 25890 Iris Ave Unit A
- 25852 Iris Ave Unit B
- 25845 Horado Ln
- 15940 Lasselle St Unit 1
- 15605 Lasselle St Unit 6
- 15585 Nueces Ct
- 26311 Iris Ave Unit B
- 16195 Isla Maria Cir
- 15560 La Entrada Dr
- 25640 Horado Ln
- 15465 Caballo Rd
- 15616 Granada Dr
- 25558 Hondo Barranca
- 15737 Belleza Cir
- 15398 Normando Ct
