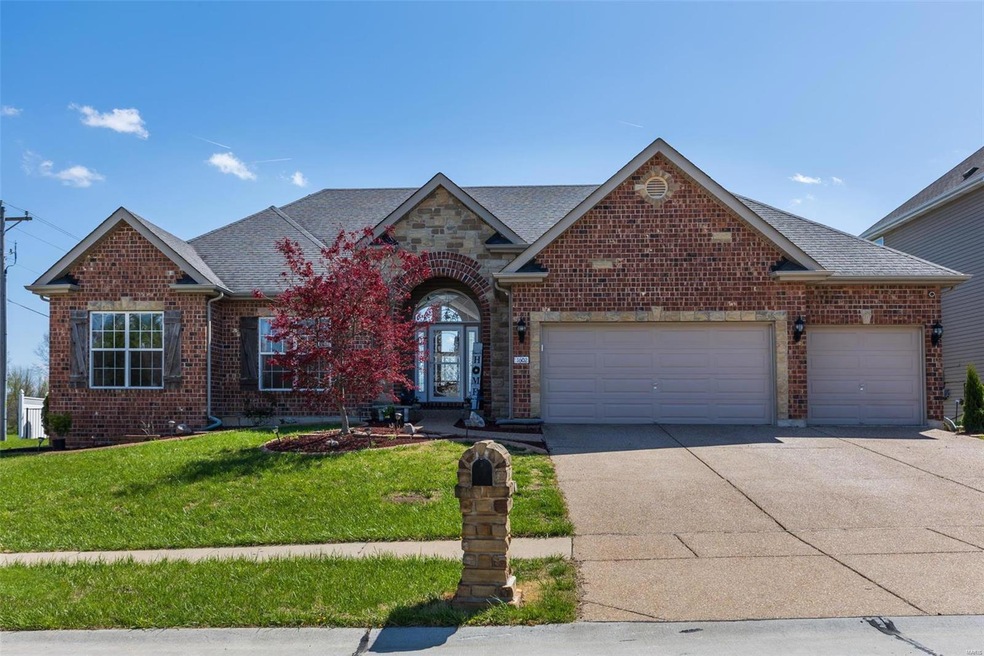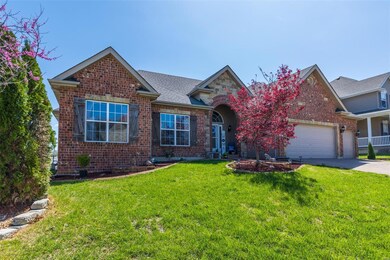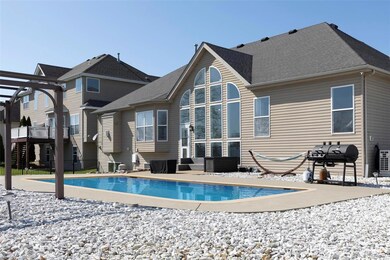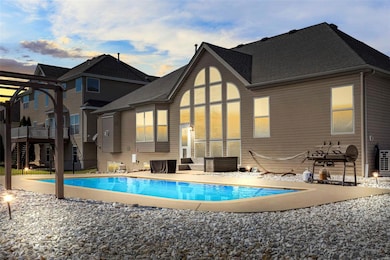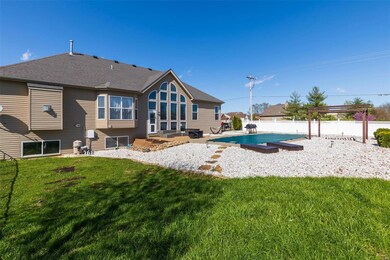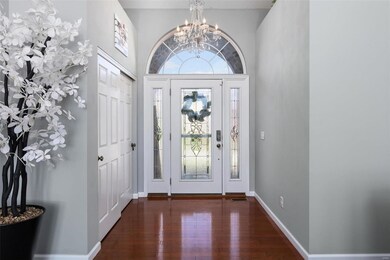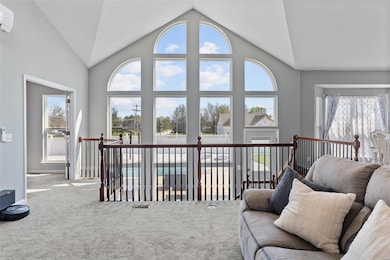
1602 Brett Ridge Dr O Fallon, MO 63368
Estimated Value: $532,000 - $583,000
Highlights
- In Ground Pool
- Primary Bedroom Suite
- Contemporary Architecture
- Frontier Middle School Rated A-
- Atrium Room
- Great Room with Fireplace
About This Home
As of May 2022Welcome to this stunning atrium ranch home built by Jackson Homes w/ that "total comfort feel" w/ all the bells & whistles you would expect from a top-tier builder! Beat the heat in the fully fenced backyard while relaxing in your own inground pool! This home has it all from the beautiful brick & stone front to the 3-Car Garage, gleaming hardwood floors, stone fireplaces, gourmet kitchen w/ stainless steel appliances, custom cabinetry, center island & pantry and more! The large great room w/ atrium windows & formal dining room have vaulted ceilings. The master suite w/ coffered ceiling boasts a walk-in closet, double vanities, separate tub & shower. Plus Main Floor Laundry and newly installed Mini-Splits! The finished lower level includes a rec room, fireplace, wet bar, full Bath & 4th Bed. The neighborhood is small with less than 60 custom homes making it a charming address. Homes such as this don't come along every day so come take a look as it is sure to sell fast!
Last Agent to Sell the Property
EXP Realty, LLC License #2018009454 Listed on: 04/22/2022

Last Buyer's Agent
Berkshire Hathaway HomeServices Select Properties License #2016035526

Home Details
Home Type
- Single Family
Est. Annual Taxes
- $8,929
Year Built
- Built in 2006
Lot Details
- 0.29 Acre Lot
- Fenced
HOA Fees
- $17 Monthly HOA Fees
Parking
- 3 Car Attached Garage
- Garage Door Opener
- Off-Street Parking
Home Design
- Contemporary Architecture
- Traditional Architecture
- Brick or Stone Mason
- Vinyl Siding
Interior Spaces
- 1-Story Property
- Vaulted Ceiling
- Ceiling Fan
- Gas Fireplace
- Insulated Windows
- French Doors
- Six Panel Doors
- Mud Room
- Entrance Foyer
- Great Room with Fireplace
- 2 Fireplaces
- Breakfast Room
- Formal Dining Room
- Atrium Room
- Fire and Smoke Detector
- Laundry on main level
Kitchen
- Hearth Room
- Eat-In Kitchen
- Breakfast Bar
- Electric Oven or Range
- Microwave
- Dishwasher
- Kitchen Island
- Solid Surface Countertops
- Built-In or Custom Kitchen Cabinets
- Disposal
Flooring
- Wood
- Partially Carpeted
Bedrooms and Bathrooms
- 4 Bedrooms | 3 Main Level Bedrooms
- Primary Bedroom Suite
- Walk-In Closet
- 3 Full Bathrooms
- Dual Vanity Sinks in Primary Bathroom
- Whirlpool Tub and Separate Shower in Primary Bathroom
Partially Finished Basement
- Walk-Out Basement
- 9 Foot Basement Ceiling Height
- Sump Pump
- Fireplace in Basement
- Bedroom in Basement
- Finished Basement Bathroom
Outdoor Features
- In Ground Pool
- Patio
- Gazebo
Schools
- Prairie View Elem. Elementary School
- Frontier Middle School
- Liberty High School
Utilities
- Forced Air Heating and Cooling System
- SEER Rated 14+ Air Conditioning Units
- Heating System Uses Gas
- Gas Water Heater
- High Speed Internet
Community Details
- Built by Jackson Homes
Listing and Financial Details
- Assessor Parcel Number 4-0033-9148-00-0001.0000000
Ownership History
Purchase Details
Home Financials for this Owner
Home Financials are based on the most recent Mortgage that was taken out on this home.Purchase Details
Home Financials for this Owner
Home Financials are based on the most recent Mortgage that was taken out on this home.Purchase Details
Purchase Details
Home Financials for this Owner
Home Financials are based on the most recent Mortgage that was taken out on this home.Purchase Details
Home Financials for this Owner
Home Financials are based on the most recent Mortgage that was taken out on this home.Purchase Details
Similar Homes in the area
Home Values in the Area
Average Home Value in this Area
Purchase History
| Date | Buyer | Sale Price | Title Company |
|---|---|---|---|
| Forshee Zackery | -- | None Available | |
| Forshee Zackery | $579,348 | Holmes Alicia | |
| Forshee Shane A | $353,000 | None Available | |
| Wagner Peter | -- | None Available | |
| Wagner Peter W | $365,000 | Inv | |
| Frank E Jackson Inc | -- | None Available | |
| Mennemeier Mark W | -- | None Available |
Mortgage History
| Date | Status | Borrower | Loan Amount |
|---|---|---|---|
| Previous Owner | Forshee Zackery | $435,600 | |
| Previous Owner | Forshee Shane A | $335,350 | |
| Previous Owner | Wagner Peter W | $276,000 | |
| Previous Owner | Wagner Peter W | $345,000 | |
| Previous Owner | Wagner Peter W | $292,000 | |
| Previous Owner | Frank E Jackson Inc | $262,900 | |
| Previous Owner | Mennemeier Mark W | $16,000 | |
| Previous Owner | Frank E Jackson Inc | $714,000 |
Property History
| Date | Event | Price | Change | Sq Ft Price |
|---|---|---|---|---|
| 05/26/2022 05/26/22 | Sold | -- | -- | -- |
| 04/25/2022 04/25/22 | Pending | -- | -- | -- |
| 04/22/2022 04/22/22 | For Sale | $515,000 | +43.1% | $157 / Sq Ft |
| 06/04/2015 06/04/15 | Sold | -- | -- | -- |
| 06/04/2015 06/04/15 | For Sale | $359,900 | -- | $109 / Sq Ft |
| 06/02/2015 06/02/15 | Pending | -- | -- | -- |
Tax History Compared to Growth
Tax History
| Year | Tax Paid | Tax Assessment Tax Assessment Total Assessment is a certain percentage of the fair market value that is determined by local assessors to be the total taxable value of land and additions on the property. | Land | Improvement |
|---|---|---|---|---|
| 2023 | $8,929 | $94,668 | $0 | $0 |
| 2022 | $8,268 | $78,821 | $0 | $0 |
| 2021 | $5,436 | $78,821 | $0 | $0 |
| 2020 | $5,251 | $73,016 | $0 | $0 |
| 2019 | $4,879 | $73,016 | $0 | $0 |
| 2018 | $4,767 | $68,008 | $0 | $0 |
| 2017 | $4,767 | $68,008 | $0 | $0 |
| 2016 | $4,255 | $58,154 | $0 | $0 |
| 2015 | $4,199 | $58,154 | $0 | $0 |
| 2014 | $3,901 | $57,868 | $0 | $0 |
Agents Affiliated with this Home
-
Joel Gigax
J
Seller's Agent in 2022
Joel Gigax
EXP Realty, LLC
(636) 734-4866
1 in this area
14 Total Sales
-
Nicole Hoelzer

Buyer's Agent in 2022
Nicole Hoelzer
Berkshire Hathway Home Services
(636) 443-3143
1 in this area
34 Total Sales
-
Tim Kister

Seller's Agent in 2015
Tim Kister
Nettwork Global
(636) 679-5765
2 in this area
133 Total Sales
-
Catherine Pfeiffer

Seller Co-Listing Agent in 2015
Catherine Pfeiffer
Vancil Brothers Realty
(636) 578-9738
193 Total Sales
-
Michael Cribbin

Buyer's Agent in 2015
Michael Cribbin
Cribbin Realty
(314) 954-6500
26 Total Sales
Map
Source: MARIS MLS
MLS Number: MIS22024052
APN: 4-0033-9148-00-0001.0000000
- 1 Expanded McKnight @ Vdp
- 1 Clayton @ Vdp
- 1 Expanded Warson @ Vdp
- 1 McKnight @ Vdp
- 1 Warson @ Vdp
- 116 Dardenne Place Dr
- 110 Dardenne Place Dr
- 15 Windrose Lake Ct
- 616 Knollshire Way
- 1 Nottingham @ Willow Grove
- 1 Edgewood @ Willow Grove
- 1 Princeton @ Willow Grove
- 1 Bridgeport @ Willow Grove
- 1 Kingston @ Willow Grove
- 1 Waverly @ Willow Grove
- 1 Bradford @ Willow Grove
- 1 Monaco @ Willow Grove
- 1406 Kearney Dr
- 1021 Pleasant Meadow Dr
- 505 Garrick Place
- 1602 Brett Ridge Dr
- 1604 Brett Ridge Dr
- 1TBB Warson @ Vdp
- 1TBB Expanded McKnight @ Vdp
- 1TBB Clayton @ Vdp
- 1TBB Expanded Warson @ Vdp
- 1TBB McKnight @ Vdp
- 1TBB Expanded Warson Freestanding
- 1TBB Expanded McKnight Freestanding
- 1TBB Warson Freestanding
- 1TBB Clayton Freestanding
- 1TBB McKnight Freestanding
- 1503 Feise Rd
- 902 Sill Ridge Dr
- 1606 Brett Ridge Dr
- 126 Dardenne Place Dr Unit 14
- 126UC Dardenne Place Dr
- 126UC Dardenne Place Dr Unit 14
- 126 Dardenne Place Dr
- 128 Dardenne Place Dr
