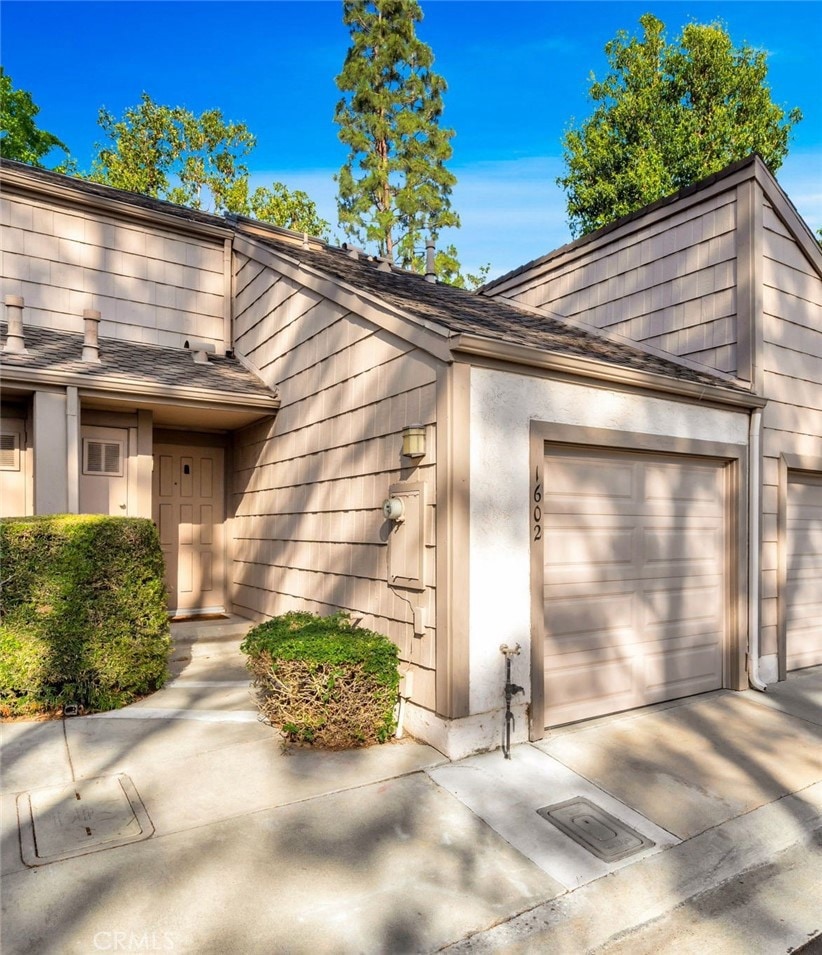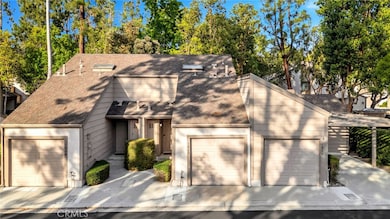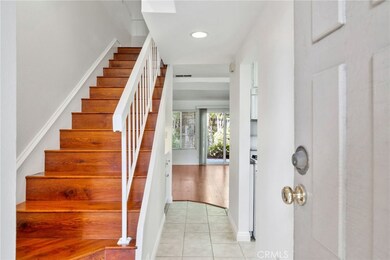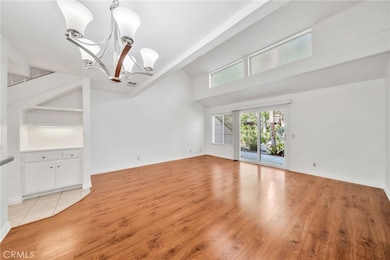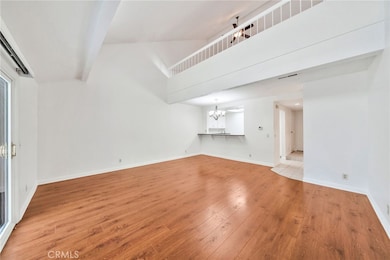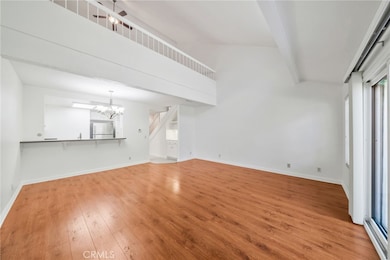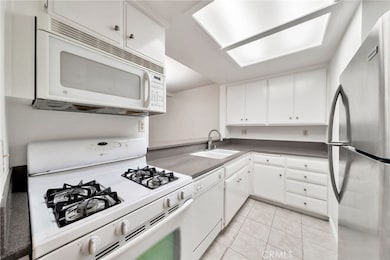
1602 Clear Springs Dr Unit 174 Fullerton, CA 92831
Raymond Hills NeighborhoodEstimated payment $3,501/month
Highlights
- No Units Above
- View of Trees or Woods
- Cathedral Ceiling
- Beechwood Elementary School Rated A
- 5.96 Acre Lot
- Loft
About This Home
Welcome to 1602 Clear Springs Drive, located in the highly sought-after Hidden Lakes community, just one mile from vibrant Downtown Fullerton! This elegant condo features soaring vaulted ceilings and an open, inviting floor plan filled with natural light. The spacious upstairs loft-style bedroom offers a bright and airy atmosphere, complete with a full bathroom and a generous walk-in closet. The kitchen connects to the living room, featuring a breakfast bar that’s ideal for entertaining guests. Step outside to the back patio, where you can unwind while overlooking a serene stream surrounded by lush landscaping. The condo includes a one-car garage with direct access, equipped with laundry hookups and additional overhead storage options. This well-maintained community is conveniently located just minutes away from parks, shopping, dining, grocery stores, schools, freeways, scenic trails, and golf courses. Don’t miss your chance to make this beautiful turnkey condo your new home!
Property Details
Home Type
- Condominium
Est. Annual Taxes
- $1,980
Year Built
- Built in 1980
Lot Details
- No Units Above
- Two or More Common Walls
HOA Fees
- $453 Monthly HOA Fees
Parking
- 1 Car Attached Garage
Property Views
- Woods
- Neighborhood
Interior Spaces
- 779 Sq Ft Home
- 2-Story Property
- Cathedral Ceiling
- Living Room
- Loft
- Laminate Flooring
Bedrooms and Bathrooms
- 1 Bedroom
- All Upper Level Bedrooms
- 1 Full Bathroom
Laundry
- Laundry Room
- Laundry in Garage
- Gas And Electric Dryer Hookup
Outdoor Features
- Patio
- Exterior Lighting
- Rear Porch
Utilities
- Central Air
Listing and Financial Details
- Tax Lot 3
- Tax Tract Number 5734
- Assessor Parcel Number 93640174
- $388 per year additional tax assessments
- Seller Considering Concessions
Community Details
Overview
- 195 Units
- Hidden Lakes Association, Phone Number (714) 716-3998
- Powerstone Property Management HOA
- Hidden Lakes Subdivision
Recreation
- Tennis Courts
- Community Pool
- Community Spa
Map
Home Values in the Area
Average Home Value in this Area
Tax History
| Year | Tax Paid | Tax Assessment Tax Assessment Total Assessment is a certain percentage of the fair market value that is determined by local assessors to be the total taxable value of land and additions on the property. | Land | Improvement |
|---|---|---|---|---|
| 2024 | $1,980 | $149,281 | $72,990 | $76,291 |
| 2023 | $1,929 | $146,354 | $71,558 | $74,796 |
| 2022 | $1,910 | $143,485 | $70,155 | $73,330 |
| 2021 | $1,879 | $140,672 | $68,779 | $71,893 |
| 2020 | $1,867 | $139,230 | $68,074 | $71,156 |
| 2019 | $1,825 | $136,500 | $66,739 | $69,761 |
| 2018 | $1,799 | $133,824 | $65,430 | $68,394 |
| 2017 | $1,770 | $131,200 | $64,147 | $67,053 |
| 2016 | $1,736 | $128,628 | $62,889 | $65,739 |
| 2015 | $1,691 | $126,696 | $61,944 | $64,752 |
| 2014 | $1,644 | $124,215 | $60,731 | $63,484 |
Property History
| Date | Event | Price | Change | Sq Ft Price |
|---|---|---|---|---|
| 05/14/2025 05/14/25 | For Sale | $520,000 | 0.0% | $668 / Sq Ft |
| 02/17/2016 02/17/16 | Rented | $1,300 | 0.0% | -- |
| 02/17/2016 02/17/16 | For Rent | $1,300 | +8.3% | -- |
| 02/15/2013 02/15/13 | Rented | $1,200 | 0.0% | -- |
| 01/30/2013 01/30/13 | Under Contract | -- | -- | -- |
| 01/16/2013 01/16/13 | For Rent | $1,200 | -- | -- |
Purchase History
| Date | Type | Sale Price | Title Company |
|---|---|---|---|
| Interfamily Deed Transfer | -- | -- |
Similar Homes in Fullerton, CA
Source: California Regional Multiple Listing Service (CRMLS)
MLS Number: OC25104857
APN: 936-401-74
- 1325 Shadow Ln Unit 122
- 1349 Shadow Ln Unit 217
- 1349 Shadow Ln Unit 218
- 101 Helen Dr
- 1354 Shadow Ln Unit D
- 1354 Shadow Ln Unit B
- 1501 Brea Blvd Unit 218
- 400 Virginia Rd
- 1924 Smokewood Ave
- 706 Nancy Ln
- 179 Hillcrest Ln
- 2018 Palisades Dr
- 1821 Skyline Dr
- 137 Hillcrest Dr
- 2048 Palisades Dr
- 800 Dorothy Ln
- 1730 Sunny Knoll
- 1941 Skyline Dr
- 431 Elmhurst Place
- 1266 Canterbury Ln
