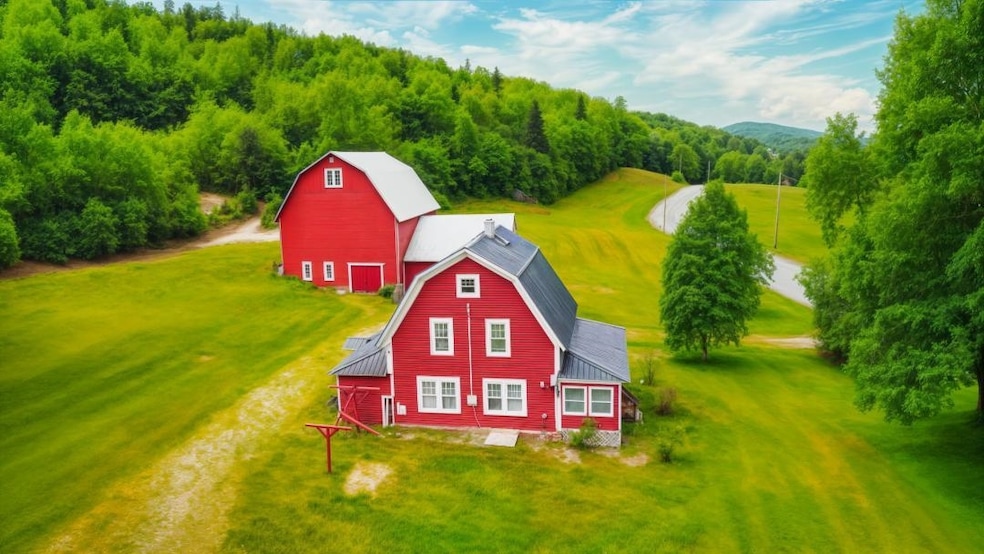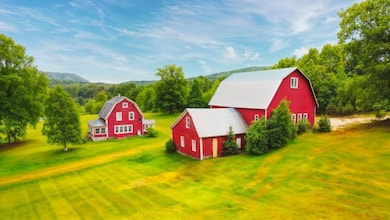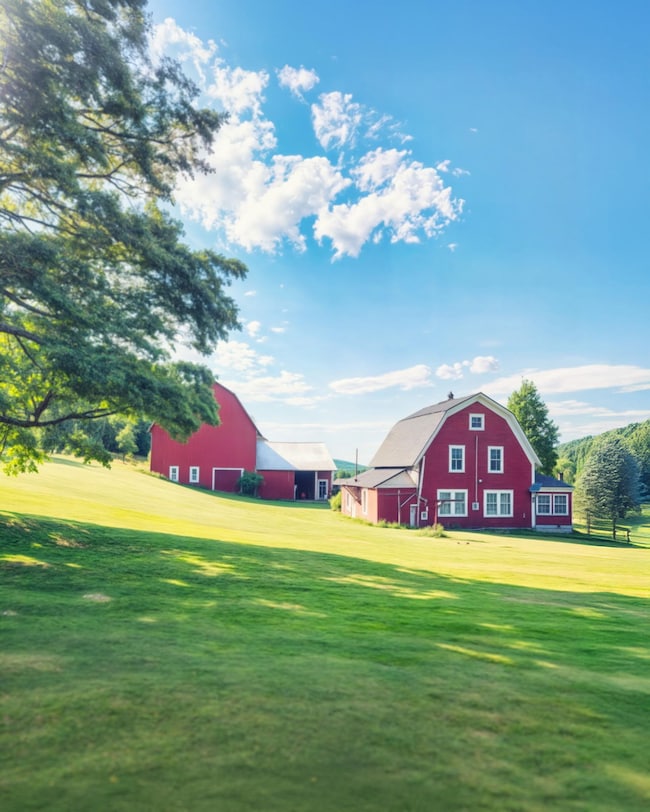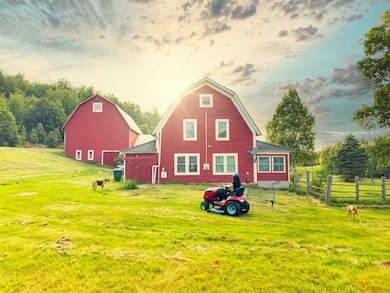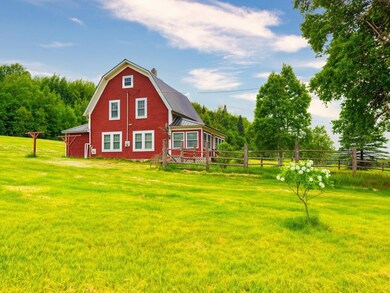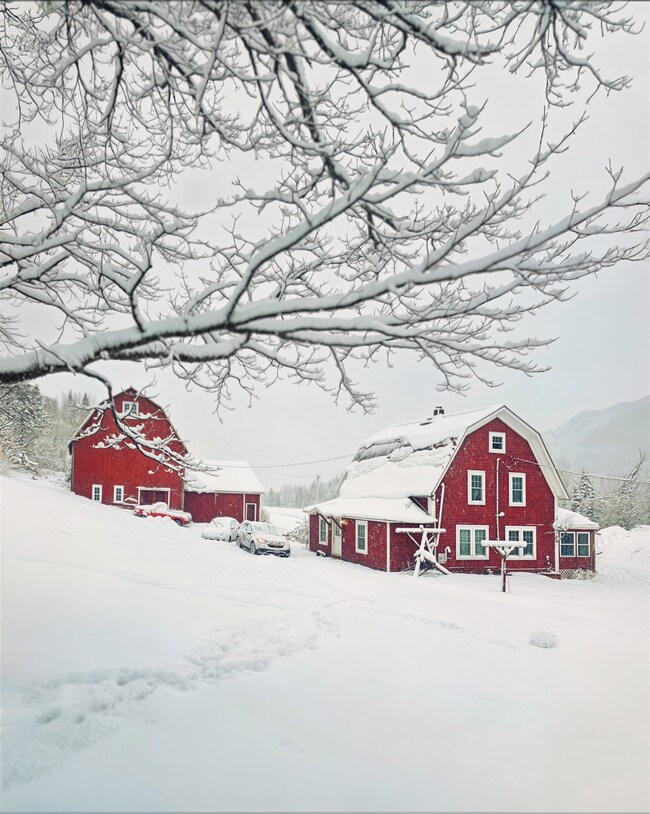
1602 E Haven Rd Brighton, VT 05846
Estimated payment $3,831/month
Highlights
- Barn
- RV Access or Parking
- Mountain View
- Stables
- 62.5 Acre Lot
- Farm
About This Home
The only Kingdom in the USA is in Vermont. This quintessential 62.5 acre estate is situated on a remarkably private and gorgeous lot!
The property's front acreage features exceptional development attributes: 1,610 feet of road frontage, high-quality sand/gravel deposits, and perfectly drained soil. Seller has proposed subdividing 2.5 acres. see MLS# 5048124
There are a couple lots possible in the front to sit on. Permitted for a PUD. Its a four season private recreation estate. There is a year-round creek and beaver pond, established logging roads and lots of deer hunting, snowmobiling and quad trail use. The woods feel remote.
The French Gambrel-style barn stands as a testament to Northeast Kingdom craftsmanship. It needs some repairs but is solid. Vermont has matching grant funds for historic barn preservation , up to 300k.
This 3-bed antique home features original tin ceilings and natural pine throughout. All bedrooms are upstairs. Seller has materials to complete the upstairs bathroom with excellent materials.
3rd floor, there is a spacious, dry convertible loft with vaulted ceilings and natural light. Finally, there is an enclosed porch with plenty of windows and sunlight for you to enjoy your tea while taking in the views. The basement is dry and excellent storage.
This property is conveniently located about 15 minutes from Lake Willoughby and Burke Mountain, which is under new ownership. Its minutes from Brighton state park and VAST trails, and the beauty of VT.
Home Details
Home Type
- Single Family
Est. Annual Taxes
- $6,157
Year Built
- Built in 1932
Lot Details
- 62.5 Acre Lot
- Secluded Lot
- Level Lot
- Wooded Lot
Home Design
- Antique Architecture
- Concrete Foundation
- Wood Frame Construction
- Metal Roof
- Vinyl Siding
Interior Spaces
- 1,296 Sq Ft Home
- Property has 2.5 Levels
- Woodwork
- Natural Light
- Window Screens
- Combination Kitchen and Dining Room
- Loft
- Sun or Florida Room
- Mountain Views
- Carbon Monoxide Detectors
Flooring
- Softwood
- Laminate
- Vinyl
Bedrooms and Bathrooms
- 3 Bedrooms
- 1 Full Bathroom
Laundry
- Laundry on main level
- Dryer
- Washer
Basement
- Basement Fills Entire Space Under The House
- Interior Basement Entry
Parking
- Stone Driveway
- Off-Street Parking
- RV Access or Parking
Accessible Home Design
- Accessible Full Bathroom
- Bathroom has a 60 inch turning radius
- Kitchen has a 60 inch turning radius
- Doors are 36 inches wide or more
- Hard or Low Nap Flooring
Outdoor Features
- Stream or River on Lot
- Wetlands on Lot
- Outdoor Storage
Schools
- Brighton Elementary School
- Brighton Elementary Middle School
- North Country Union High Sch
Farming
- Barn
- Farm
- Timber
- Agricultural
Horse Facilities and Amenities
- Stables
Utilities
- Forced Air Heating System
- Drilled Well
- Internet Available
- Satellite Dish
Community Details
- Trails
Map
Home Values in the Area
Average Home Value in this Area
Tax History
| Year | Tax Paid | Tax Assessment Tax Assessment Total Assessment is a certain percentage of the fair market value that is determined by local assessors to be the total taxable value of land and additions on the property. | Land | Improvement |
|---|---|---|---|---|
| 2024 | $6,157 | $206,900 | $104,800 | $102,100 |
| 2023 | $3,353 | $206,900 | $104,800 | $102,100 |
| 2022 | $4,605 | $206,900 | $104,800 | $102,100 |
| 2021 | $4,408 | $206,900 | $104,800 | $102,100 |
| 2020 | $4,882 | $206,900 | $104,800 | $102,100 |
| 2019 | $4,779 | $206,900 | $104,800 | $102,100 |
| 2018 | $4,760 | $206,900 | $104,800 | $102,100 |
| 2016 | $4,323 | $206,900 | $104,800 | $102,100 |
Property History
| Date | Event | Price | Change | Sq Ft Price |
|---|---|---|---|---|
| 07/16/2025 07/16/25 | Price Changed | $599,000 | +379.2% | $462 / Sq Ft |
| 07/16/2025 07/16/25 | For Sale | $125,000 | -82.1% | -- |
| 06/24/2025 06/24/25 | For Sale | $699,000 | +64.5% | $539 / Sq Ft |
| 08/31/2023 08/31/23 | Sold | $425,000 | 0.0% | $328 / Sq Ft |
| 07/08/2023 07/08/23 | Pending | -- | -- | -- |
| 06/13/2023 06/13/23 | For Sale | $425,000 | -- | $328 / Sq Ft |
Purchase History
| Date | Type | Sale Price | Title Company |
|---|---|---|---|
| Deed | $425,000 | -- | |
| Deed | $425,000 | -- |
Similar Homes in Brighton, VT
Source: PrimeMLS
MLS Number: 5048124
APN: 090-028-10533
- 357 Paul Bunyan Rd
- 231 Hancock Rd
- 397 Mountain View Rd
- 104 Paradis Mountain Rd
- 201 & 211 Cottage Rd
- 895 Head of the Pond Rd
- 356 Pleasant St
- 92 Derby St
- 119 Applebee Rd
- 1143 Lakeshore Dr
- 109 Railroad St
- 113 Railroad St
- 123 Railroad St
- 18 Cross St
- 2 Cross, 24 Main 109 113 123 389 Railroad St
- 2 Cross St
- 24 Main St
- 34 Clark St
- 389 Railroad St
- 2577 Center Pond Rd
- 466 - 114 Vt Route Unit 1
- 4511 S Wheelock Rd Unit 6
- 6137 Memorial Dr Unit 8
- 6089 Memorial Dr Unit Efficiency Unit #5
- 10 Parsons St Unit 1
- 26 Christian Hill Unit 2
- 32 Wesley Dr Unit 3
- 7 Page Hill Rd Unit B
- 230 Portland St
- 139 Central St Unit 4
- 4189 E Hill Rd
- 20 Railroad St Unit 1
- 20 Railroad St Unit 3
- 40 Railroad St Unit 2
- 4 Elm St Unit 304
- 35 S Main St Unit Apartment 1
