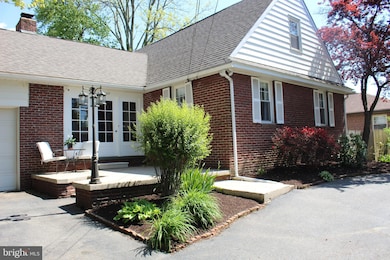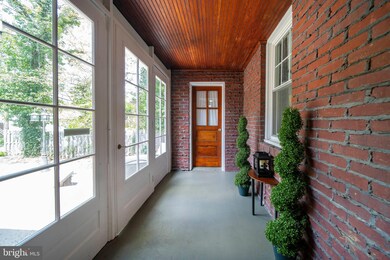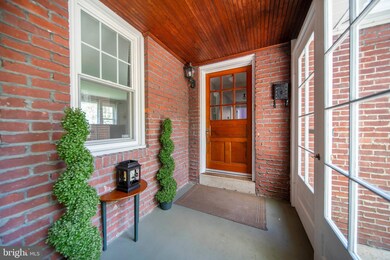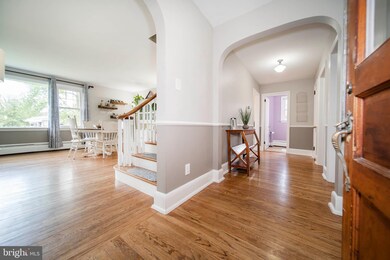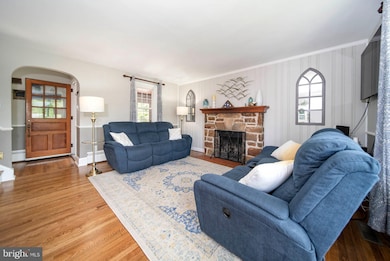
1602 Harrison Ave Wilmington, DE 19809
Estimated Value: $363,000 - $392,000
Highlights
- Cape Cod Architecture
- Wood Flooring
- 1 Fireplace
- Pierre S. Dupont Middle School Rated A-
- Main Floor Bedroom
- Great Room
About This Home
As of July 2020This super charming and surprisingly spacious brick cape is a great find in N. Wilmington! Enter this "story book" 4 bedroom, 1.5 bath home via the adorable enclosed front porch and head on into the foyer which opens to the great room. It's the perfect space for relaxing by the stone fireplace while enjoying views of the backyard from the wall of windows. The eat-in kitchen has been updated with recessed lighting, granite tile counter and white neutral tile back splash. All kitchen appliances have been updated, but most recently the sellers replaced the dishwasher (2019) and the garbage disposal (2020). If you enjoy back yard barbecues, there's a kitchen door that leads to the private fenced-in side and back yards. Inside, there are two nicely sized main floor bedrooms and an updated powder room. Upstairs, there are two more bedrooms, including the spacious master. The hall bath has been updated and includes a bathtub with shower. This home has a one-car attached garage and a full basement with newer interior french drain system and sump pump. Notable features and updates: Hardwoods throughout most of the home, Roof (2016 - single layer), 50 Gal Hot Water Heater (2020), Gas Furnace (2015), some replacement windows. 1602 Harrison is conveniently located with easy access to I-95, I-495. A quick drive to the train station also makes for an easy commute to Philadelphia, Washington, Baltimore and New York. Walk to Bellevue State Park, shopping and restaurants.
Home Details
Home Type
- Single Family
Est. Annual Taxes
- $2,035
Year Built
- Built in 1950
Lot Details
- 8,712 Sq Ft Lot
- Lot Dimensions are 68.00 x 125.20
- Property is in good condition
- Property is zoned NC6.5
Parking
- 1 Car Attached Garage
- 3 Driveway Spaces
- Parking Storage or Cabinetry
- Front Facing Garage
- Circular Driveway
Home Design
- Cape Cod Architecture
- Brick Exterior Construction
- Aluminum Siding
- Vinyl Siding
Interior Spaces
- 1,900 Sq Ft Home
- Property has 2 Levels
- Chair Railings
- Ceiling Fan
- 1 Fireplace
- Great Room
- Combination Dining and Living Room
- Wood Flooring
Kitchen
- Eat-In Kitchen
- Gas Oven or Range
- Range Hood
- Dishwasher
- Stainless Steel Appliances
- Disposal
Bedrooms and Bathrooms
- En-Suite Primary Bedroom
- Bathtub with Shower
Laundry
- Dryer
- Washer
Basement
- Basement Fills Entire Space Under The House
- Laundry in Basement
Utilities
- Cooling System Utilizes Natural Gas
- Zoned Heating and Cooling System
- Hot Water Heating System
- Water Heater
Community Details
- No Home Owners Association
- Silverside Heights Subdivision
Listing and Financial Details
- Tax Lot 100
- Assessor Parcel Number 06-106.00-100
Ownership History
Purchase Details
Home Financials for this Owner
Home Financials are based on the most recent Mortgage that was taken out on this home.Purchase Details
Purchase Details
Home Financials for this Owner
Home Financials are based on the most recent Mortgage that was taken out on this home.Purchase Details
Home Financials for this Owner
Home Financials are based on the most recent Mortgage that was taken out on this home.Similar Homes in Wilmington, DE
Home Values in the Area
Average Home Value in this Area
Purchase History
| Date | Buyer | Sale Price | Title Company |
|---|---|---|---|
| Mccall Kerri A | $272,000 | None Available | |
| Dyer Kaitlin E | $240,000 | None Available | |
| Campanelli Edward | $228,900 | Transnation Title | |
| Woolley Patrick D | -- | Transnation Title |
Mortgage History
| Date | Status | Borrower | Loan Amount |
|---|---|---|---|
| Open | Mccall Kerri A | $41,884 | |
| Open | Mccall Kerri A | $267,073 | |
| Closed | Mccall Kevin A | $10,682 | |
| Previous Owner | Dyer Kaitlin E | $40,000 | |
| Previous Owner | Campanelli Edward | $183,120 | |
| Previous Owner | Woolley Patrick D | $135,000 | |
| Closed | Campanelli Edward | $45,780 |
Property History
| Date | Event | Price | Change | Sq Ft Price |
|---|---|---|---|---|
| 07/07/2020 07/07/20 | Sold | $272,000 | +0.8% | $143 / Sq Ft |
| 06/08/2020 06/08/20 | Price Changed | $269,900 | -0.8% | $142 / Sq Ft |
| 06/08/2020 06/08/20 | Price Changed | $272,000 | +0.8% | $143 / Sq Ft |
| 05/11/2020 05/11/20 | Pending | -- | -- | -- |
| 05/07/2020 05/07/20 | For Sale | $269,900 | 0.0% | $142 / Sq Ft |
| 08/15/2014 08/15/14 | Rented | $1,450 | +1.8% | -- |
| 07/24/2014 07/24/14 | Under Contract | -- | -- | -- |
| 07/01/2014 07/01/14 | For Rent | $1,425 | 0.0% | -- |
| 07/15/2013 07/15/13 | Rented | $1,425 | 0.0% | -- |
| 06/07/2013 06/07/13 | Under Contract | -- | -- | -- |
| 05/13/2013 05/13/13 | For Rent | $1,425 | +1.8% | -- |
| 03/01/2012 03/01/12 | Rented | $1,400 | 0.0% | -- |
| 02/17/2012 02/17/12 | Under Contract | -- | -- | -- |
| 01/26/2012 01/26/12 | For Rent | $1,400 | -- | -- |
Tax History Compared to Growth
Tax History
| Year | Tax Paid | Tax Assessment Tax Assessment Total Assessment is a certain percentage of the fair market value that is determined by local assessors to be the total taxable value of land and additions on the property. | Land | Improvement |
|---|---|---|---|---|
| 2024 | $2,249 | $57,600 | $10,100 | $47,500 |
| 2023 | $2,060 | $57,600 | $10,100 | $47,500 |
| 2022 | $2,084 | $57,600 | $10,100 | $47,500 |
| 2021 | $2,083 | $57,600 | $10,100 | $47,500 |
| 2020 | $2,083 | $57,600 | $10,100 | $47,500 |
| 2019 | $2,296 | $57,600 | $10,100 | $47,500 |
| 2018 | $1,993 | $57,600 | $10,100 | $47,500 |
| 2017 | $1,963 | $57,600 | $10,100 | $47,500 |
| 2016 | $1,958 | $57,600 | $10,100 | $47,500 |
| 2015 | -- | $57,600 | $10,100 | $47,500 |
| 2014 | -- | $57,600 | $10,100 | $47,500 |
Agents Affiliated with this Home
-
Stephen Mottola

Seller's Agent in 2020
Stephen Mottola
Compass
(302) 437-6600
14 in this area
710 Total Sales
-
Meredith Rosenthal

Seller Co-Listing Agent in 2020
Meredith Rosenthal
Long & Foster
(302) 547-1334
16 in this area
101 Total Sales
-
Marlon Belfon

Buyer's Agent in 2020
Marlon Belfon
English Realty
(215) 800-4474
3 in this area
64 Total Sales
-
P
Seller's Agent in 2014
Peter Dietz
House of Real Estate
-
P
Buyer's Agent in 2014
Patricia Anker
White Robbins Property Management
Map
Source: Bright MLS
MLS Number: DENC500476
APN: 06-106.00-100
- 15 N Park Dr
- 1602 Philadelphia Pike
- 2001 Grant Ave
- 10 Garrett Rd
- 504 Smyrna Ave
- 36 N Cliffe Dr
- 24 N Cliffe Dr
- 2308 Mckinley Ave
- 2518 Reynolds Ave
- 814 Naudain Ave
- 1411 Emory Rd
- 1221 Lakewood Dr
- 2612 Mckinley Ave
- 512 Eskridge Dr
- 102 Danforth Place
- 0 Bell Hill Rd
- 2710 Washington Ave
- 119 Wynnwood Dr
- 124 Wynnwood Dr
- 1514 Seton Villa Ln
- 1602 Harrison Ave
- 107 Maple Ave
- 105 Maple Ave
- 106 W Holly Oak Rd
- 1608 Harrison Ave
- 104 W Holly Oak Rd
- 103 Maple Ave
- 1504 Harrison Ave
- 1605 Harrison Ave
- 1603 Harrison Ave
- 1601 Harrison Ave
- 102 W Holly Oak Rd
- 100 Maple Ave
- 1607 Harrison Ave
- 1700 Harrison Ave
- 1601 Lincoln Ave
- 1502 Harrison Ave
- 111 W Holly Oak Rd
- 202 W Holly Oak Rd
- 109 W Holly Oak Rd

