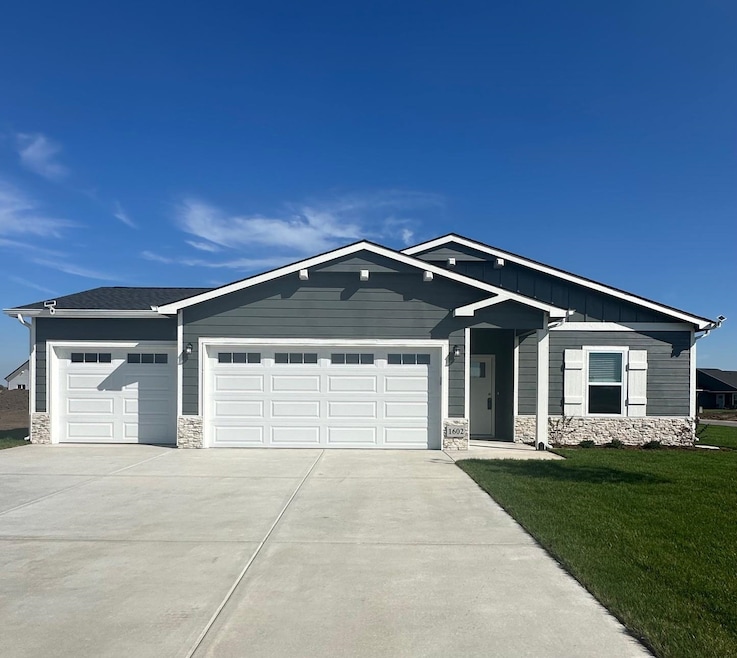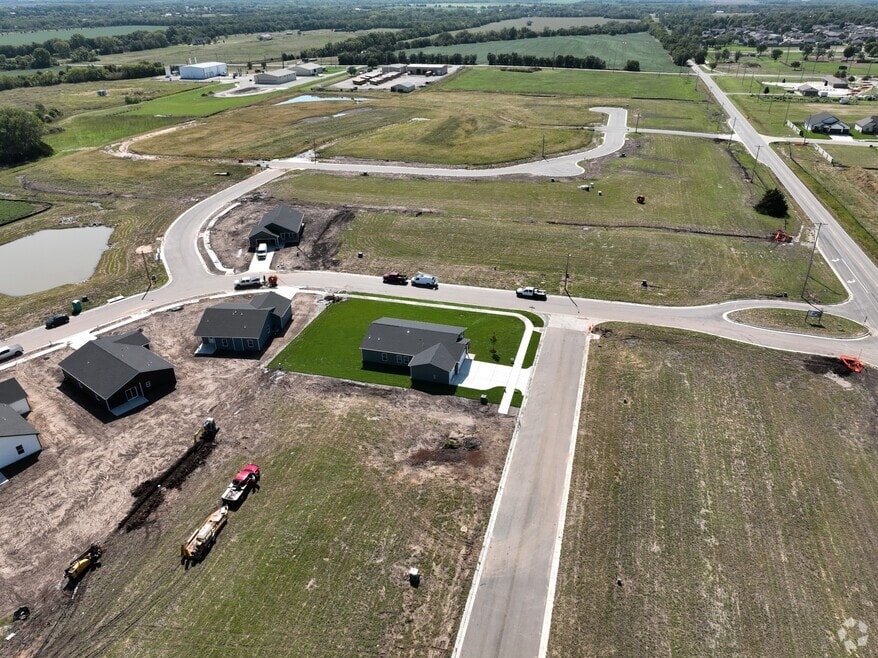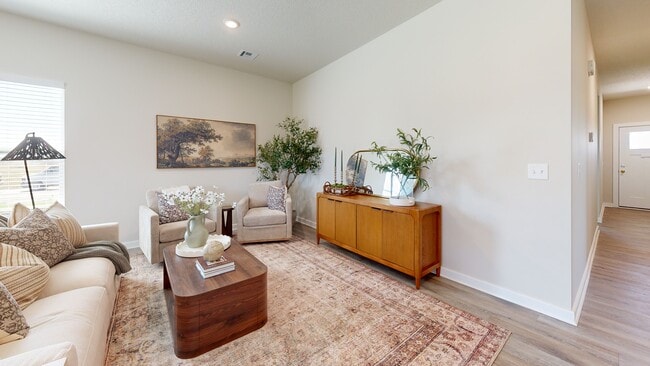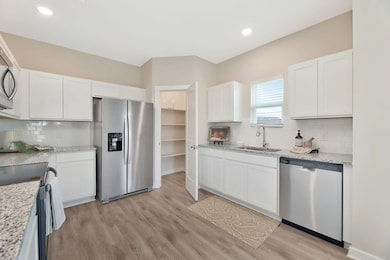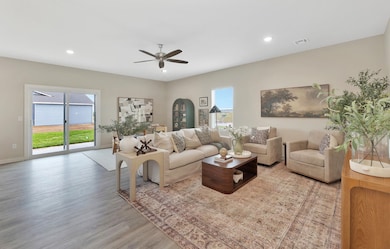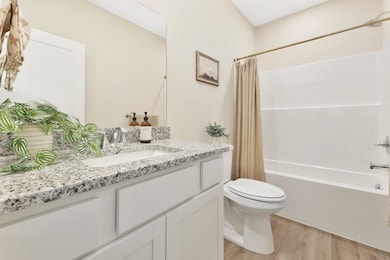
1602 N Topaz Ln Mulvane, KS 67110
Estimated payment $1,817/month
Highlights
- Walk-In Pantry
- Patio
- Laundry Room
- Formal Dining Room
- Living Room
- 1-Story Property
About This Home
Model Home - Not for sale Welcome to the Cleveland floor plan by Liberty Communities! This beautiful one-story home offers 4 spacious, carpeted bedrooms and 2 full bathrooms designed for comfort and functionality. The heart of the home is the kitchen, featuring sleek granite countertops, a large walk-in pantry, and a full suite of appliances—including a stove/oven, microwave, refrigerator, and dishwasher. Enjoy durable LVP flooring throughout the main living areas, window blinds for added privacy, and ceiling fans in both the primary bedroom and living room to keep things cool and comfortable. Step outside to a concrete patio—perfect for relaxing or entertaining—and take advantage of the oversized 3-car garage, complete with a FEMA-approved storm shelter for peace of mind. Landscaping is already in the works with irrigation, sod, a tree, and shrubs included. All major appliances are included: stove/oven, microwave, refrigerator, dishwasher, washer, and dryer—just bring your boxes! Outside, it’s move-in ready with an irrigation system, fresh sod, bushes, and a tree already in place. Built with quality in mind, this home features James Hardie cement siding, high-efficiency HVAC, and window blinds throughout. . *Interior photos are from a previously built version of this plan.
Listing Agent
Berkshire Hathaway PenFed Realty Brokerage Phone: 316-871-1306 License #00250331 Listed on: 09/09/2025

Open House Schedule
-
Saturday, November 29, 20251:00 to 5:00 pm11/29/2025 1:00:00 PM +00:0011/29/2025 5:00:00 PM +00:00Open HouseAdd to Calendar
-
Sunday, November 30, 20251:00 to 5:00 pm11/30/2025 1:00:00 PM +00:0011/30/2025 5:00:00 PM +00:00Open HouseAdd to Calendar
Home Details
Home Type
- Single Family
Year Built
- Built in 2025
HOA Fees
- $25 Monthly HOA Fees
Parking
- 3 Car Garage
Home Design
- Slab Foundation
- Composition Roof
Interior Spaces
- 1,683 Sq Ft Home
- 1-Story Property
- Living Room
- Formal Dining Room
Kitchen
- Walk-In Pantry
- Microwave
- Dishwasher
- Disposal
Flooring
- Carpet
- Luxury Vinyl Tile
Bedrooms and Bathrooms
- 4 Bedrooms
- 2 Full Bathrooms
Laundry
- Laundry Room
- Laundry on main level
- Dryer
- Washer
Outdoor Features
- Patio
- Storm Cellar or Shelter
Schools
- Mulvane/Munson Elementary School
- Mulvane High School
Utilities
- Forced Air Heating and Cooling System
- Heating System Uses Natural Gas
Additional Features
- Stepless Entry
- 0.29 Acre Lot
Community Details
- Association fees include gen. upkeep for common ar
- $250 HOA Transfer Fee
- Built by Liberty Communities
- Harvest Point Subdivision
Listing and Financial Details
- Assessor Parcel Number 30027880
3D Interior and Exterior Tours
Floorplan
Map
Home Values in the Area
Average Home Value in this Area
Property History
| Date | Event | Price | List to Sale | Price per Sq Ft |
|---|---|---|---|---|
| 09/28/2025 09/28/25 | Price Changed | $285,990 | +0.7% | $170 / Sq Ft |
| 09/09/2025 09/09/25 | For Sale | $283,990 | -- | $169 / Sq Ft |
About the Listing Agent

As a proud Realtor® with Berkshire Hathaway HomeServices PenFed Realty, I specialize in helping clients buy, sell, auction, and build homes across South Central Kansas, bringing world-class marketing, neighborhood-level insights, and the benefits of the Forever Agents network to communities such as Wichita, Park City, Hutchinson, and Mulvane. I also serve as a Liberty Communities area agent for Harvest Pointe in Mulvane. Outside of real estate, I enjoy spending time with my husband and our two
Christy's Other Listings
Source: South Central Kansas MLS
MLS Number: 661632
- 502 E Helbert St
- 545 E Mulvane St
- 722 Westview Dr
- 506 Ridge Point Dr
- 414 Rucker St
- 622 Edgemoor Dr
- 203 W Bridge St
- 608 N 1st Ave
- 522 Arbor St
- 711 S Central Ave
- 969 Cedar Brook Cir
- 978 N Cedar Brook Cir
- 911 N 1st Ave
- 1211 Sunset Dr
- 10100 S Rock Rd
- 911 E Jade Ct
- 919 E Jade Ct
- 922 E Jade Ct
- 930 E Jade Ct
- 918 E Jade Ct
- 609 Edgewood Dr
- 200 S Woodlawn Blvd
- 101 S Rock Rd Unit 54
- 1804 E Osage Rd
- 1300 E Meadowlark Blvd
- 1433 N Kokomo Ave
- 1615 N Arrowhead Dr
- 422 W Mahoney Dr
- 1500 E Tall Tree Rd
- 1401 E Patriot Ave
- 7209 S Chautauqua St
- 335 S Jane St
- 313 Copper Tail Ln
- 312 Copper Tail Ln
- 235 S Jane St
- 112 S Jane St
- 288 Copper Tail Ln
- 338 W 4th St
- 138 Wire Ave
- 120 Wire Ave
