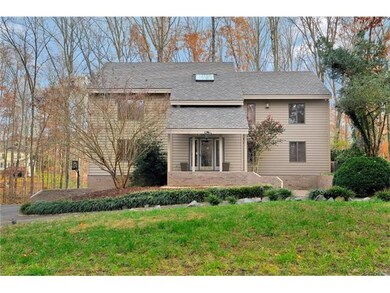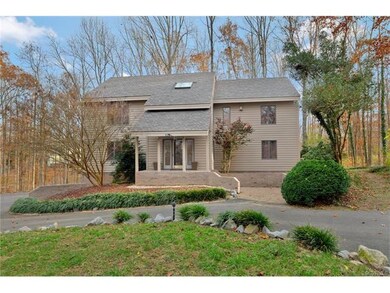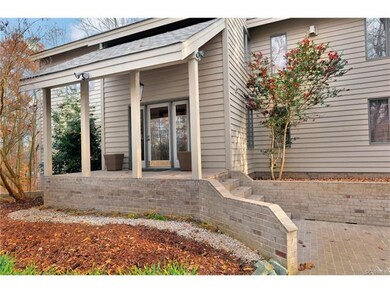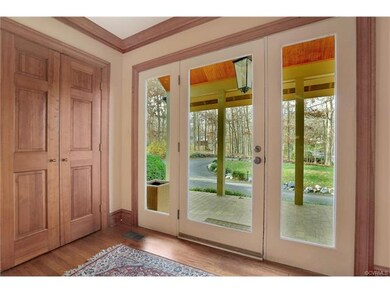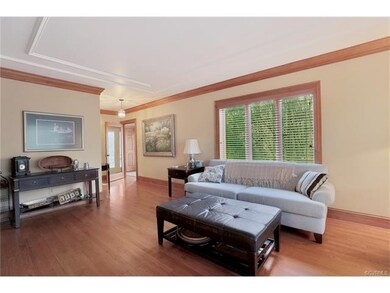
1602 Oakengate Ln Midlothian, VA 23113
Salisbury NeighborhoodHighlights
- Spa
- Sauna
- Contemporary Architecture
- Bettie Weaver Elementary School Rated A-
- Deck
- Cathedral Ceiling
About This Home
As of May 2018Situated on a private, tree-lined acre plus lot, this beautifully updated home is perfect for entertaining and has space for everyone! Hardwood floors flow through the first level with spacious formal rooms, chef’s kitchen with huge center island and vaulted family room with gorgeous stone fireplace. The bright and sunny morning room offers additional flex space, as does the first-floor guest suite with full bath and office space. Upstairs you will find a tranquil master retreat with private terrace access, walk-in closet, sitting area with built-ins and a gas fireplace, plus en-suite bath with tub and separate shower. Three additional bedrooms and Jack and Jill bath complete this level. The third-floor billiards room offers a great recreation space, with a half bath and wet bar, plus the finished basement with a media room, sauna, and full bath. Relax on the covered porch or oversized deck with hot tub, overlooking the peaceful wooded yard. All this located in a sought after community along Lake Salisbury with top-rated Midlothian schools!
Last Agent to Sell the Property
Samson Properties License #0225203808 Listed on: 12/04/2017

Home Details
Home Type
- Single Family
Est. Annual Taxes
- $5,052
Year Built
- Built in 1984
Lot Details
- 1.15 Acre Lot
- Zoning described as R15
Parking
- 2 Car Attached Garage
- Basement Garage
- Rear-Facing Garage
- Garage Door Opener
- Circular Driveway
Home Design
- Contemporary Architecture
- Frame Construction
- Shingle Roof
- Wood Siding
Interior Spaces
- 4,683 Sq Ft Home
- 2-Story Property
- Wet Bar
- Cathedral Ceiling
- Ceiling Fan
- Skylights
- 2 Fireplaces
- Gas Fireplace
- Separate Formal Living Room
- Sauna
- Partially Finished Basement
- Basement Fills Entire Space Under The House
- Home Security System
Kitchen
- Built-In Oven
- Gas Cooktop
- Microwave
- Freezer
- Ice Maker
- Dishwasher
- Wine Cooler
- Kitchen Island
- Granite Countertops
- Disposal
Flooring
- Wood
- Partially Carpeted
- Tile
Bedrooms and Bathrooms
- 5 Bedrooms
- Primary Bedroom on Main
- Walk-In Closet
- Double Vanity
Outdoor Features
- Spa
- Balcony
- Deck
- Rear Porch
Schools
- Bettie Weaver Elementary School
- Midlothian Middle School
- Midlothian High School
Utilities
- Forced Air Zoned Heating and Cooling System
- Heating System Uses Natural Gas
- Heat Pump System
- Hot Water Heating System
- Tankless Water Heater
- Gas Water Heater
Community Details
- Glamorgan Subdivision
Listing and Financial Details
- Tax Lot 7
- Assessor Parcel Number 731-71-28-02-400-000
Ownership History
Purchase Details
Home Financials for this Owner
Home Financials are based on the most recent Mortgage that was taken out on this home.Purchase Details
Home Financials for this Owner
Home Financials are based on the most recent Mortgage that was taken out on this home.Purchase Details
Similar Homes in Midlothian, VA
Home Values in the Area
Average Home Value in this Area
Purchase History
| Date | Type | Sale Price | Title Company |
|---|---|---|---|
| Warranty Deed | $530,000 | Stonebridge Title Llc | |
| Warranty Deed | $485,000 | -- | |
| Warranty Deed | -- | -- |
Mortgage History
| Date | Status | Loan Amount | Loan Type |
|---|---|---|---|
| Open | $394,500 | New Conventional | |
| Closed | $410,000 | New Conventional | |
| Previous Owner | $388,000 | VA |
Property History
| Date | Event | Price | Change | Sq Ft Price |
|---|---|---|---|---|
| 05/01/2018 05/01/18 | Sold | $530,000 | -8.6% | $113 / Sq Ft |
| 03/17/2018 03/17/18 | Pending | -- | -- | -- |
| 12/04/2017 12/04/17 | For Sale | $580,000 | +19.6% | $124 / Sq Ft |
| 11/07/2013 11/07/13 | Sold | $485,000 | -3.0% | $91 / Sq Ft |
| 09/01/2013 09/01/13 | Pending | -- | -- | -- |
| 07/09/2013 07/09/13 | For Sale | $499,950 | -- | $94 / Sq Ft |
Tax History Compared to Growth
Tax History
| Year | Tax Paid | Tax Assessment Tax Assessment Total Assessment is a certain percentage of the fair market value that is determined by local assessors to be the total taxable value of land and additions on the property. | Land | Improvement |
|---|---|---|---|---|
| 2025 | $7,942 | $889,600 | $135,900 | $753,700 |
| 2024 | $7,942 | $840,300 | $122,900 | $717,400 |
| 2023 | $7,588 | $722,500 | $107,900 | $614,600 |
| 2022 | $5,901 | $641,400 | $104,900 | $536,500 |
| 2021 | $5,719 | $595,100 | $102,900 | $492,200 |
| 2020 | $5,539 | $583,100 | $102,900 | $480,200 |
| 2019 | $5,069 | $533,600 | $100,900 | $432,700 |
| 2018 | $5,020 | $528,400 | $100,000 | $428,400 |
| 2017 | $5,073 | $528,400 | $100,000 | $428,400 |
| 2016 | $5,052 | $526,300 | $96,000 | $430,300 |
| 2015 | $4,775 | $494,800 | $96,000 | $398,800 |
| 2014 | $4,668 | $483,600 | $95,000 | $388,600 |
Agents Affiliated with this Home
-

Seller's Agent in 2018
Kevin Brandau
Samson Properties
(804) 929-2624
20 Total Sales
-

Buyer's Agent in 2018
Kristin Krupp
Shaheen Ruth Martin & Fonville
(804) 873-8782
229 Total Sales
-

Seller's Agent in 2013
Marc Austin Highfill
Exit First Realty
(804) 840-9824
551 Total Sales
-

Buyer's Agent in 2013
Austin Karvelis
Ridge Point Realty LLC
(804) 874-1430
4 Total Sales
Map
Source: Central Virginia Regional MLS
MLS Number: 1741385
APN: 731-71-28-02-400-000
- 1307 Unison Dr
- 2308 Edgeview Ln
- 2303 Bream Dr
- 1118 Oldbury Rd
- 12710 Mill Lock Terrace
- 1480 Railroad Ave
- 13511 W Salisbury Rd
- 13840 Westfield Rd
- 2261 Planters Row Dr
- 11911 Kilrenny Rd
- 2330 Corner Rock Rd
- 1811 Carbon Hill Dr
- 13285 Coalfield Station Ln
- 14000 Westfield Rd
- 2601 Olde Stone Rd
- 13274 Coalfield Station Ln
- 12027 Old Buckingham Rd
- 13236 Garland Ln
- 13238 Garland Ln
- 13255 Garland Ln

