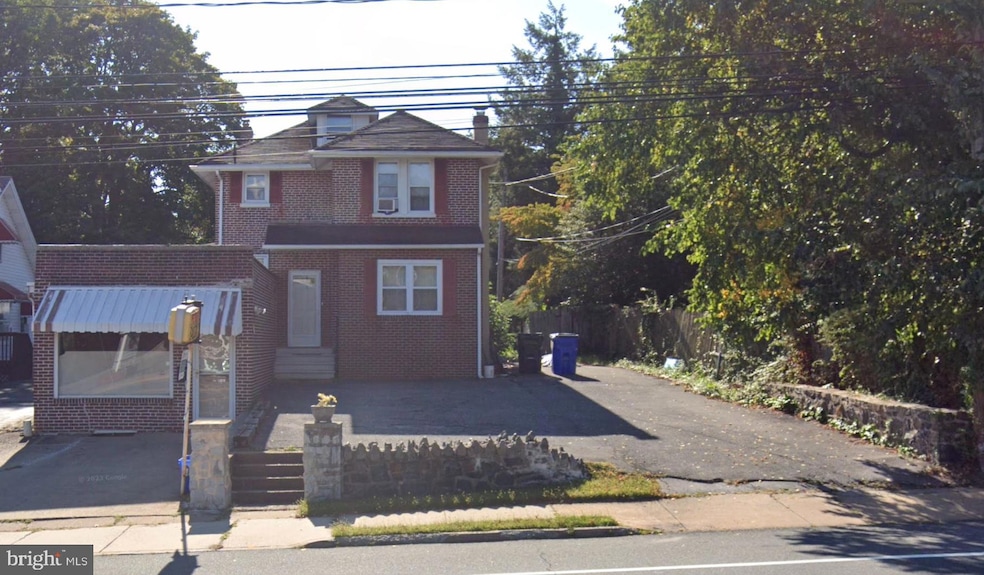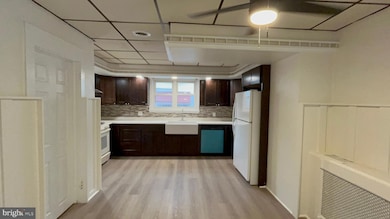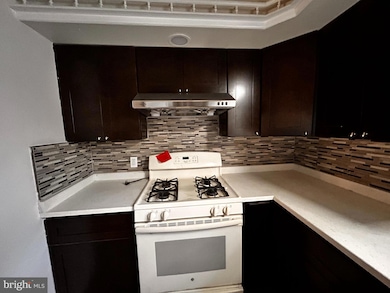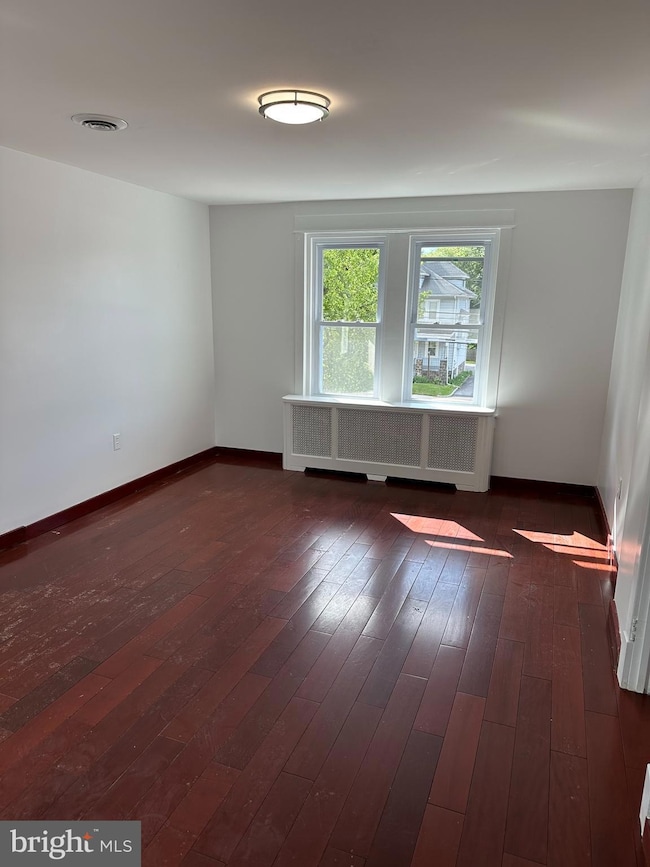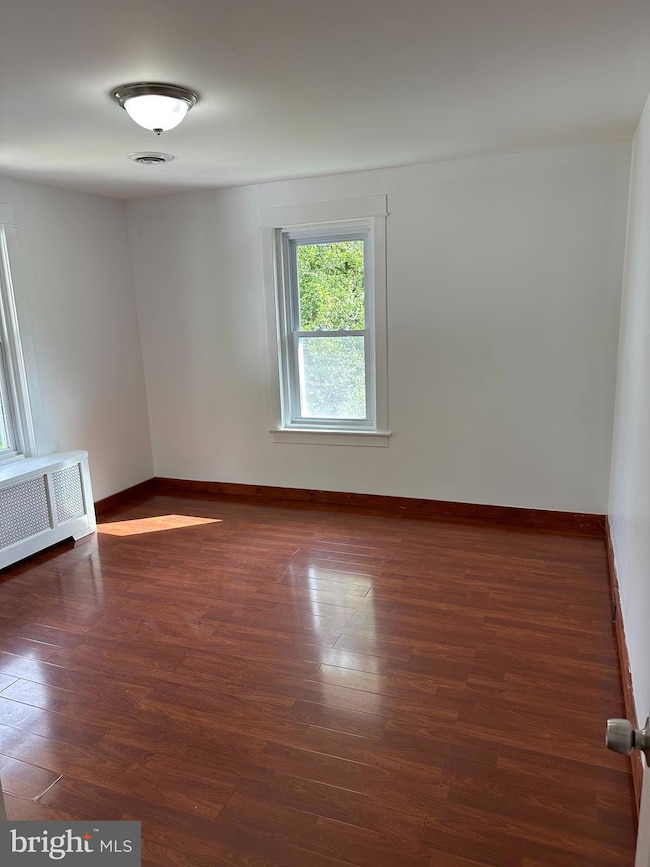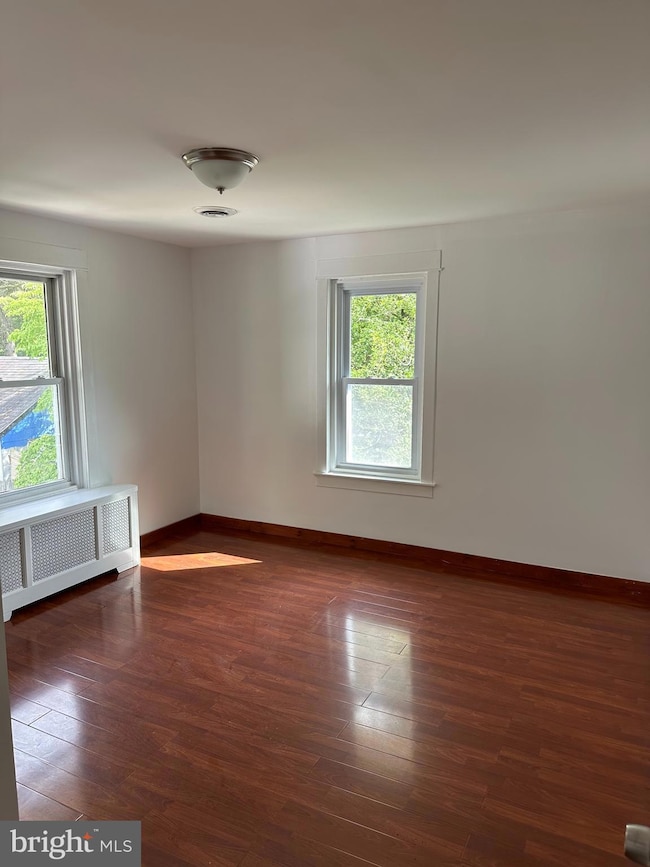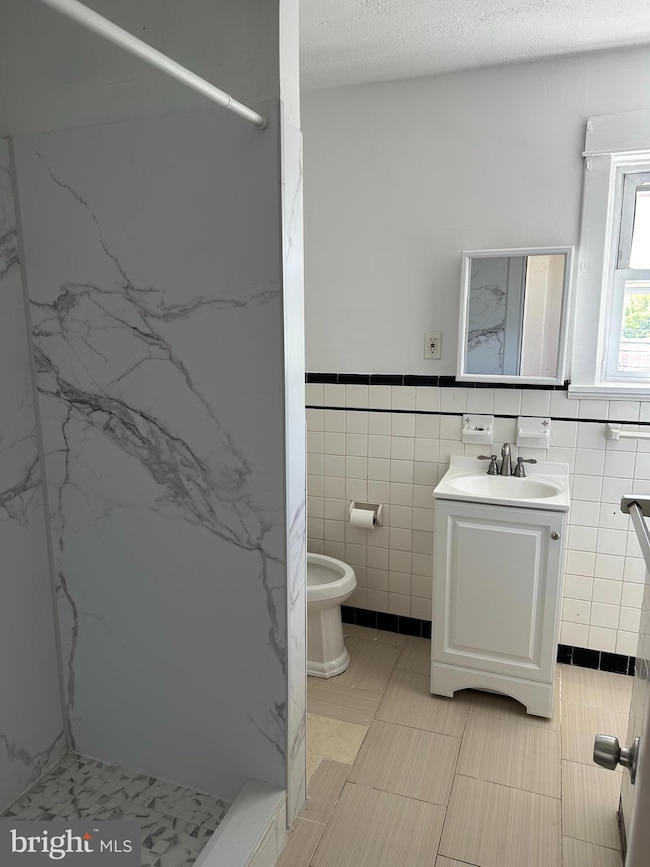1602 Philadelphia Pike Wilmington, DE 19809
Highlights
- Colonial Architecture
- No HOA
- Parking Storage or Cabinetry
- Pierre S. Dupont Middle School Rated A-
- 1 Car Detached Garage
- Brick Front
About This Home
The 2 story home features a living room with access to the formal dining room and a private den boasting beautiful brick, a large window allowing ample natural light, and its own wood stove. New Kitchen with farm sink, new dish washer, new kitchen flooring, cabinets, countertops! Freshly painted throughout with new flooring for the porch area and the basement. Spacious backyard with detach garage for additional storage. The basement has been finished to make the perfect family room and features a built in bar, office, laundry area. Additional features include TWO driveways (driveway to the left is a shared driveway), New windows throughout, and is conveniently located minutes from all major routes for a short commute to Wilmington and Philadelphia!
Home Details
Home Type
- Single Family
Est. Annual Taxes
- $11
Year Built
- Built in 1978
Lot Details
- 5,227 Sq Ft Lot
- Property is zoned CN
Parking
- 1 Car Detached Garage
- Parking Storage or Cabinetry
- Side Facing Garage
- Driveway
Home Design
- Colonial Architecture
- Permanent Foundation
- Poured Concrete
- Vinyl Siding
- Brick Front
- Concrete Perimeter Foundation
Interior Spaces
- 1,700 Sq Ft Home
- Property has 2 Levels
- Ceiling Fan
- Finished Basement
Bedrooms and Bathrooms
- 3 Main Level Bedrooms
- 1 Full Bathroom
Utilities
- Central Air
- Radiator
- Hot Water Heating System
- Natural Gas Water Heater
Listing and Financial Details
- Residential Lease
- Security Deposit $3,700
- 12-Month Min and 24-Month Max Lease Term
- Available 7/11/25
- $35 Application Fee
- Assessor Parcel Number 06-106.00-449
Community Details
Overview
- No Home Owners Association
- Holly Oak Subdivision
Pet Policy
- No Pets Allowed
Map
Source: Bright MLS
MLS Number: DENC2085746
APN: 06-106.00-541
- 1908 Harrison Ave
- 1900 Philadelphia Pike
- 207 Odessa Ave
- 1810 Garfield Ave
- 1904 Garfield Ave
- 303 Smyrna Ave
- 500 Silverside Rd
- 12 Woodsway Rd
- 11 Woodsway Rd
- 200 Harvey Rd
- 814 Naudain Ave
- 847 Parkside Blvd
- 912 Providence Ave
- 9 Grubbs Landing Rd
- 108 Delaware Ave
- 2810 Green St
- 322 New York Ave
- 512 Eskridge Dr
- 3020 Green St
- 48 4th Ave
- 309 W Holly Oak Rd Unit A - The Retreat
- 7807 Governor Printz Blvd
- 2101 Prior Rd
- 2616 Philadelphia Pike
- 321-1 Harbor Dr
- 137 Princeton Ave
- 2912 Philadelphia Pike
- 31-2 Harbor Dr
- 97 Governor Printz Blvd
- 659 Mccomb Place
- 1436 Kynlyn Dr
- 1092 Worth Ln Unit BL12
- 107 Lexington Dr
- 16 Windsor Rd
- 5213 Le Parc Dr Unit 46 APT 2
- 2216 Marsh Rd
- 1000 Cedartree Ln
- 200 Brandywine Blvd Unit C4
- 2208 Jamaica Dr
- 915 Cedar Tree Ln
