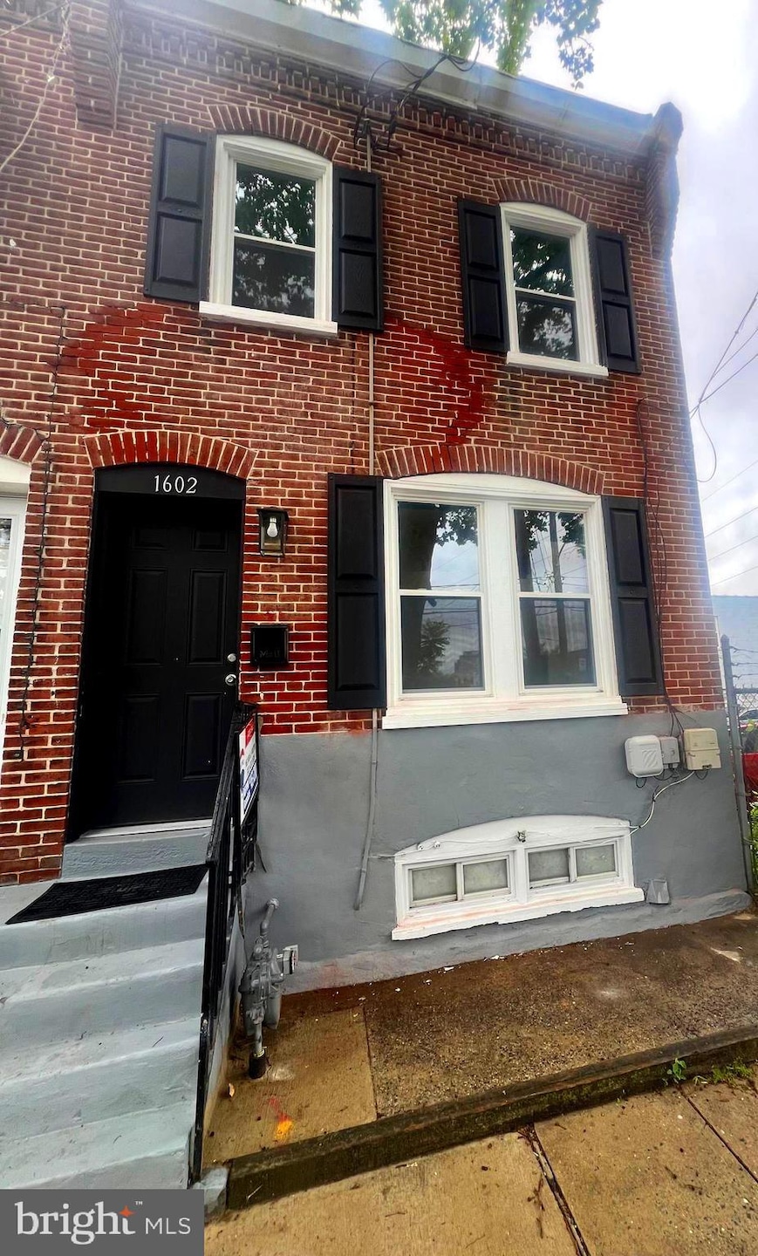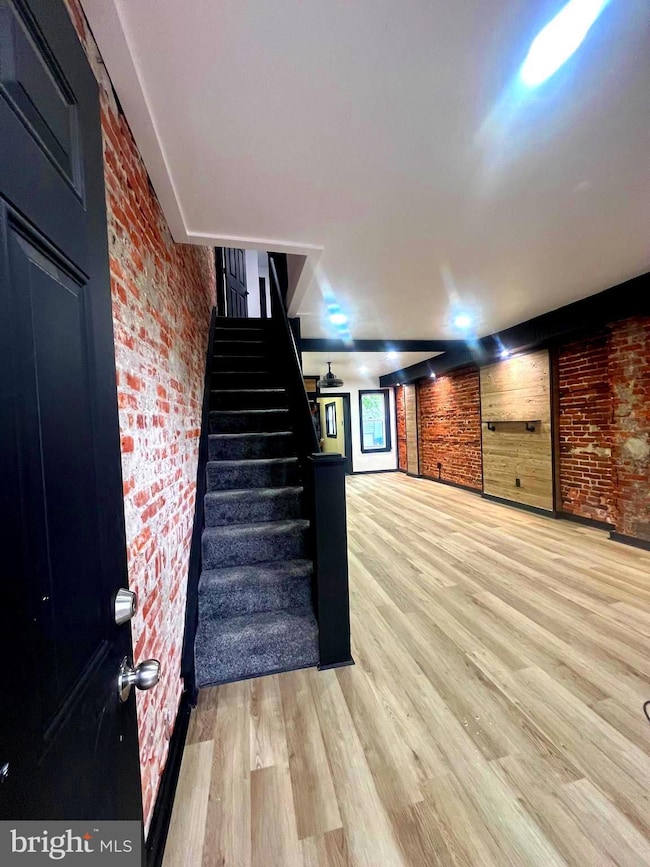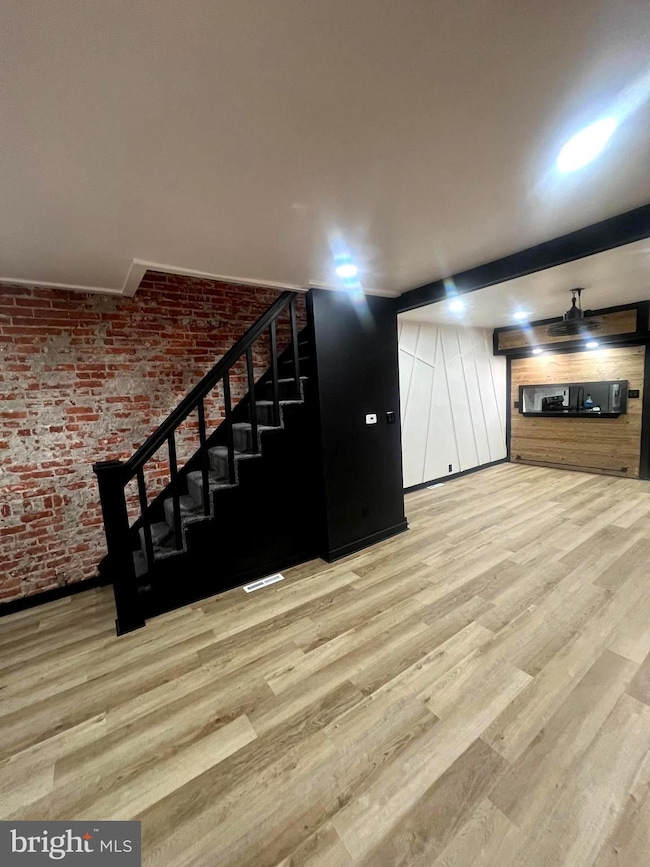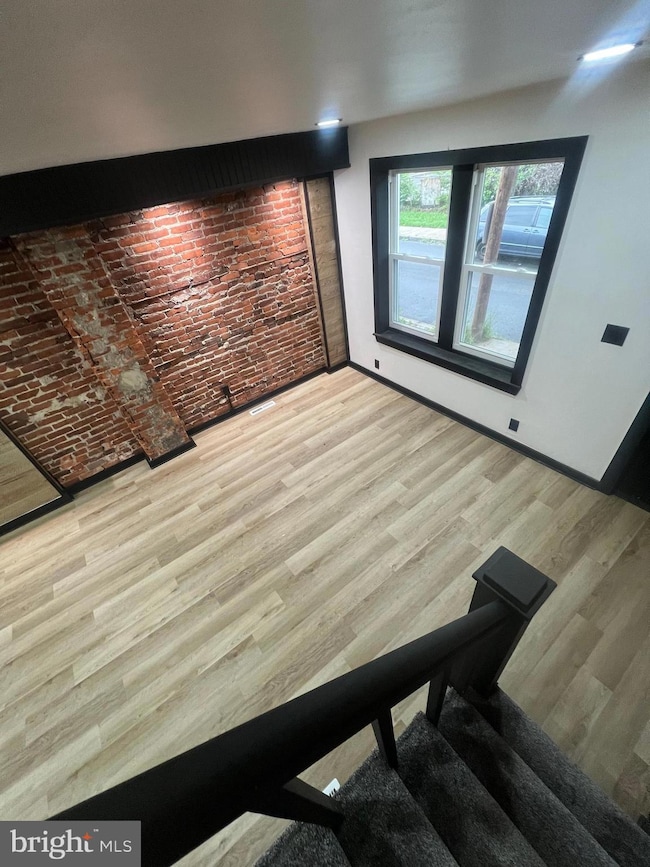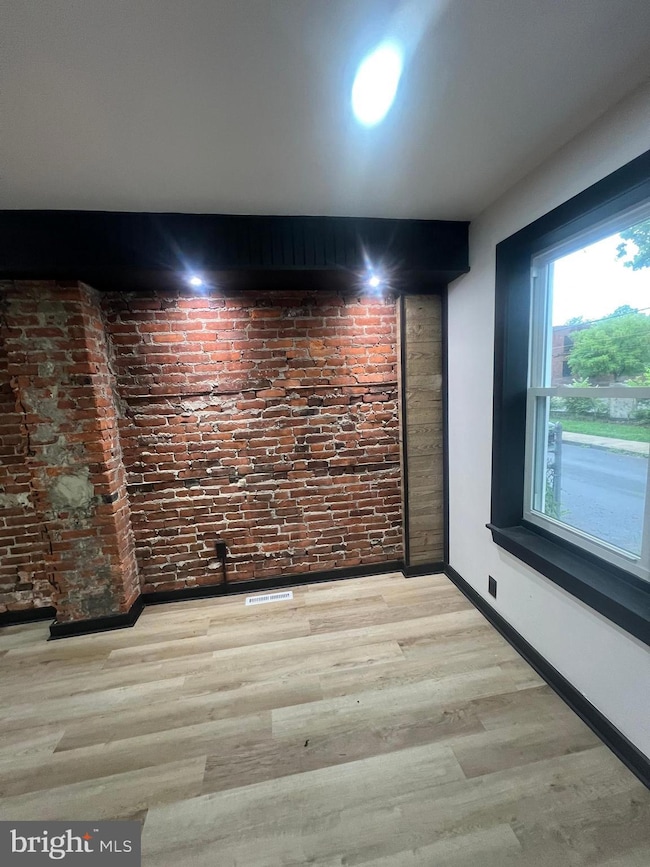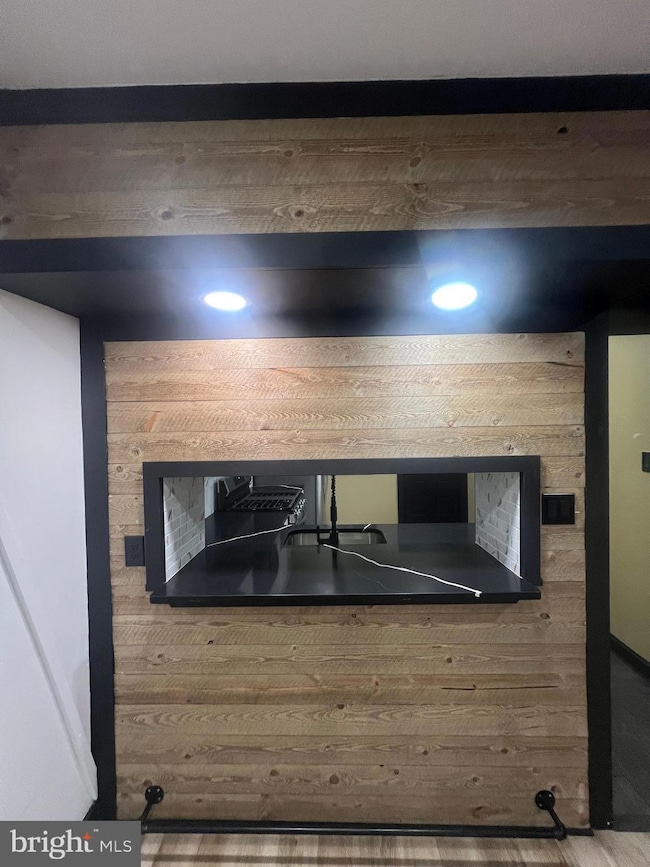1602 Thatcher St Wilmington, DE 19802
Vandever Avenue NeighborhoodHighlights
- Traditional Architecture
- No HOA
- En-Suite Primary Bedroom
- Attic
- Living Room
- 4-minute walk to Johnston Park
About This Home
Available for August rent!
This beautifully updated 2-bedroom, 1-bath end-unit townhouse is perfectly situated near Wilmington’s vibrant waterfront, close to shops, restaurants, parks, bus stops, and all the city’s main attractions.
Step inside and be captivated by the exposed brick walls in the living and dining areas, offering a warm, rustic charm that blends seamlessly with modern upgrades. The rich plank hardwood floors add timeless character, while all new windows flood the space with natural light. Vintage wood grain panels accentuate the living room and dining room.
Enjoy cooking and entertaining in the fully renovated kitchen featuring: Granite countertops,Stainless steel appliances, refrigerator, microwave, stove, dishwasher, and sleek recessed lighting throughout. Electrical panel, water heater, and heating unit all approved by the city of Wilmington.
Every detail has been thoughtfully designed to combine comfort, style, and functionality.
Must have at least 2 years of rental history, 2 years of continuous employment history, absolutely no pets or smoking. $50 processing fee and credit will be pulled. No landlord judgments will be accepted.
Townhouse Details
Home Type
- Townhome
Est. Annual Taxes
- $620
Year Built
- Built in 1914
Lot Details
- 1,307 Sq Ft Lot
- Lot Dimensions are 15.00 x 87.50
Parking
- On-Street Parking
Home Design
- Semi-Detached or Twin Home
- Traditional Architecture
- Brick Exterior Construction
- Concrete Perimeter Foundation
Interior Spaces
- 975 Sq Ft Home
- Property has 2 Levels
- Living Room
- Dining Room
- Unfinished Basement
- Laundry in Basement
- Attic
Flooring
- Wall to Wall Carpet
- Vinyl
Bedrooms and Bathrooms
- 2 Bedrooms
- En-Suite Primary Bedroom
- 1 Full Bathroom
Schools
- Brandywine High School
Utilities
- Heating System Uses Oil
- Hot Water Heating System
- Electric Water Heater
Listing and Financial Details
- Residential Lease
- Security Deposit $1,650
- Tenant pays for cable TV, electricity, water
- No Smoking Allowed
- 12-Month Lease Term
- Available 7/4/25
- Assessor Parcel Number 26-036.20-047
Community Details
Overview
- No Home Owners Association
- Wilm #6.02 Subdivision
Pet Policy
- No Pets Allowed
Map
Source: Bright MLS
MLS Number: DENC2085252
APN: 26-036.20-047
- 1506 N Heald St
- 1500 N Heald St
- 905 E 17th St
- 909 Vandever Ave
- 1217 Vandever Ave
- 903 Vandever Ave
- 835 Vandever Ave
- 833 Vandever Ave
- 808 E 17th St
- 1345 Vandever Ave
- 806 E 22nd St
- 1121 E 22nd St
- 724 E 22nd St
- 722 E 22nd St
- 1316 E 14th St
- 610 E 22nd St
- 2112 N Pine St
- 2215 N Pine St
- 739 E 10th St
- 2610 N Heald St
- 1119 E 22nd St
- 806 E 22nd St
- 2107 Jessup St
- 1320 Clifford Brown Walk
- 2225 Jessup St
- 325 E 13th St
- 2231 Lamotte St
- 921 N Pine St
- 1318 N Walnut St
- 2511 Carter St Unit 2
- 2000 N Tatnall St
- 200 W 24th St
- 2910 N Tatnall St
- 110 W 29th St
- 902-912 N Market St
- 211 W 24th St
- 913 N Market St Unit ID1258539P
- 913 N Market St Unit ID1258500P
- 913 N Market St Unit ID1258551P
- 913 N Market St Unit ID1258552P
