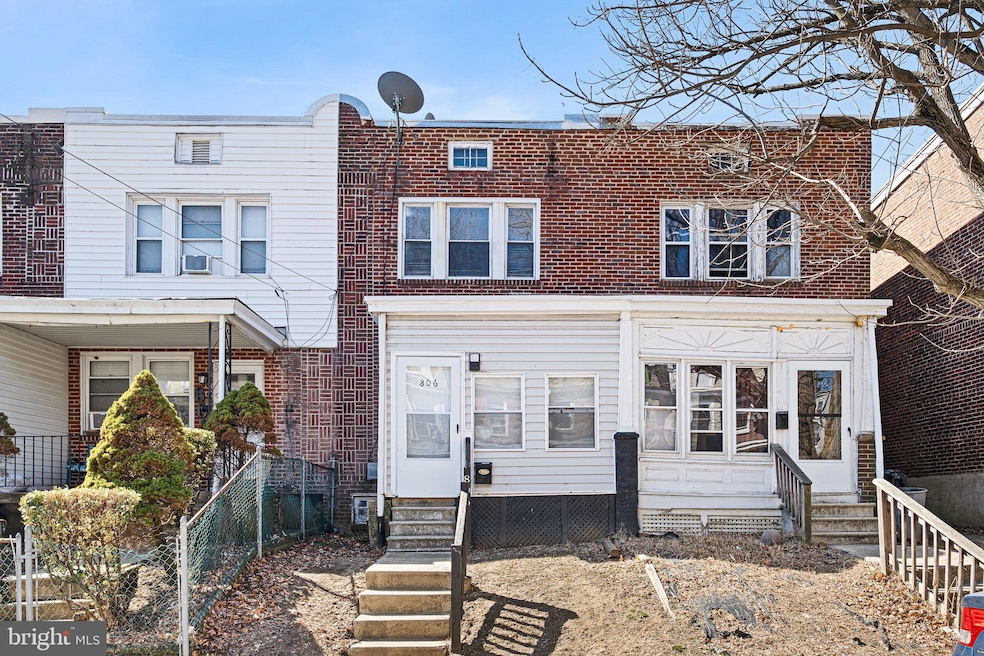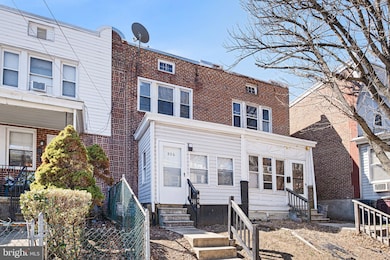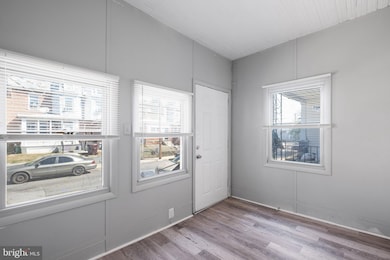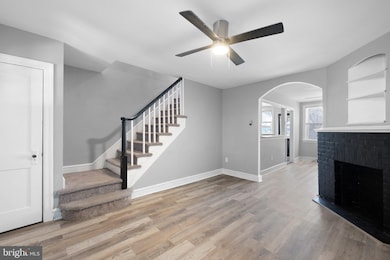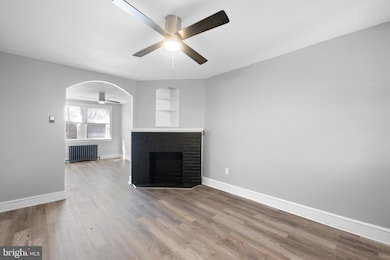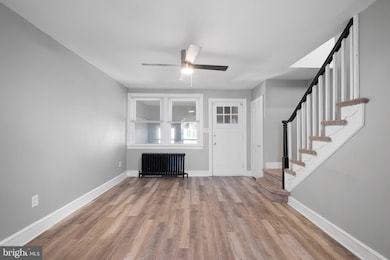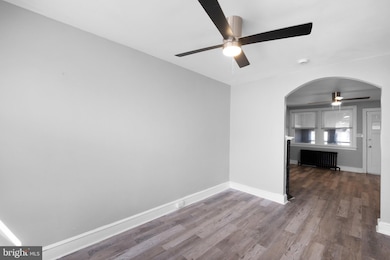806 E 22nd St Wilmington, DE 19802
Vandever Avenue NeighborhoodHighlights
- Traditional Architecture
- No HOA
- Heating Available
- Concord High School Rated A-
- Property is in very good condition
- 2-minute walk to Brown/Burton/Winchester Park
About This Home
This updated 2-bedroom, 1-bath townhome features a bonus room in the basement, perfect for an extra bedroom, office, or flex space. Enjoy an enclosed front porch, a cozy living room with a faux fireplace, and a modern kitchen with stainless steel appliances. Upstairs offers two comfortable bedrooms and a full bath. The partially finished basement includes a laundry area and walkout access to the backyard.
Located near parks, major highways, ChristianaCare, and downtown Wilmington, this home offers comfort, convenience, and style.
Townhouse Details
Home Type
- Townhome
Est. Annual Taxes
- $588
Year Built
- Built in 1940 | Remodeled in 2023
Lot Details
- 1,307 Sq Ft Lot
- Lot Dimensions are 15.50 x 70.00
- Property is in very good condition
Parking
- On-Street Parking
Home Design
- Traditional Architecture
- Brick Exterior Construction
Interior Spaces
- 900 Sq Ft Home
- Property has 2 Levels
- Partially Finished Basement
- Laundry in Basement
Bedrooms and Bathrooms
- 2 Bedrooms
- 1 Full Bathroom
Utilities
- Heating Available
- Natural Gas Water Heater
Listing and Financial Details
- Residential Lease
- Security Deposit $1,500
- Tenant pays for cable TV, electricity, gas, heat, hot water, lawn/tree/shrub care, light bulbs/filters/fuses/alarm care, all utilities, water
- No Smoking Allowed
- 12-Month Lease Term
- Available 7/16/25
- $50 Application Fee
- Assessor Parcel Number 26-029.40-129
Community Details
Overview
- No Home Owners Association
- Wilm #02 Subdivision
Pet Policy
- Pets allowed on a case-by-case basis
- Pet Deposit $750
Map
Source: Bright MLS
MLS Number: DENC2085912
APN: 26-029.40-129
- 833 Vandever Ave
- 835 Vandever Ave
- 724 E 22nd St
- 722 E 22nd St
- 903 Vandever Ave
- 909 Vandever Ave
- 905 E 17th St
- 610 E 22nd St
- 808 E 17th St
- 939 E 17th St
- 2112 N Pine St
- 2215 N Pine St
- 1602 Thatcher St
- 308 E 23rd St
- 1121 E 22nd St
- 300 E 23rd St
- 1217 Vandever Ave
- 1506 N Heald St
- 1500 N Heald St
- 2211 Carter St
- 1602 Thatcher St
- 1119 E 22nd St
- 2107 Jessup St
- 2225 Jessup St
- 1325 Vandever Ave
- 2231 Lamotte St
- 1135 E 14th St Unit Room
- 1320 Clifford Brown Walk
- 325 E 13th St
- 1318 N Walnut St
- 703 E 10th St Unit Apartment 2
- 1110 Clifford Brown Walk
- 200 W 24th St
- 13XX E 14th St
- 921 N Pine St
- 211 W 24th St
- 102 W 30th St Unit 1
- 208 W 28th St Unit 2
- 201 W 29th St Unit 2
- 1605 N West St Unit APARTMENT 2
