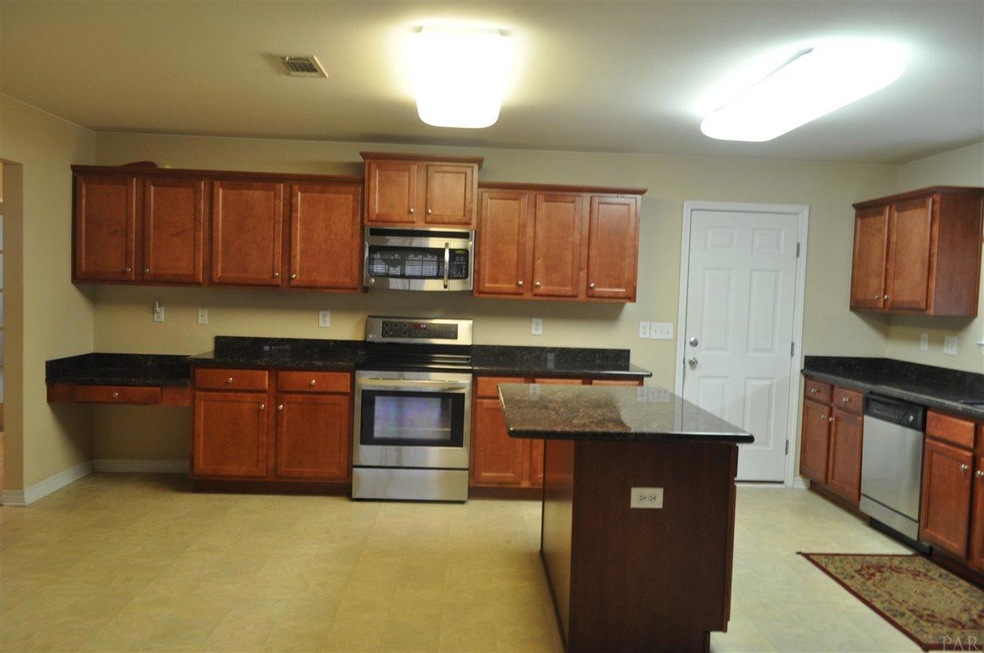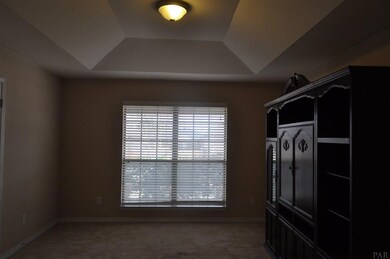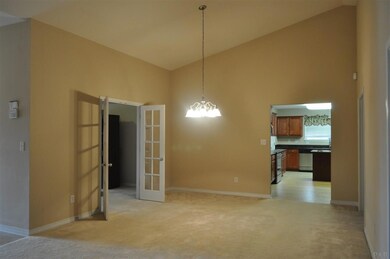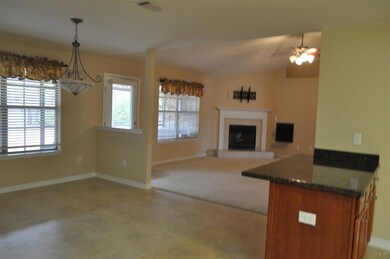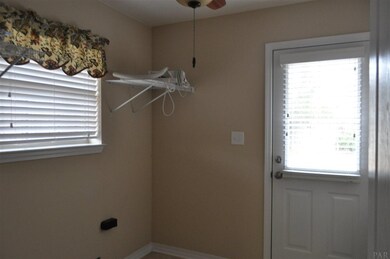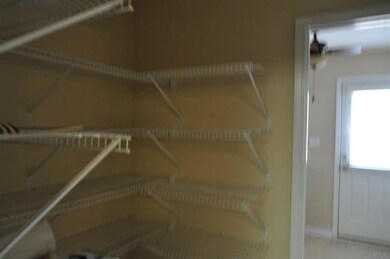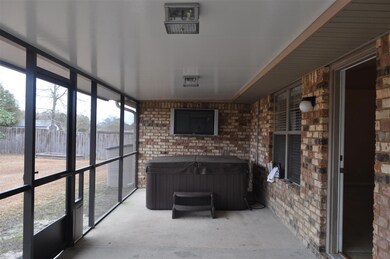
1602 Twin Pines Cir Cantonment, FL 32533
Estimated Value: $410,000 - $442,000
Highlights
- Heated Spa
- Vaulted Ceiling
- No HOA
- Contemporary Architecture
- Granite Countertops
- Screened Porch
About This Home
As of May 2016Beautiful 4 bedroom home built in 2008. A formal living room can also be used as an office/study. The extra large kitchen with breakfast nook is perfect for large gatherings. Dream kitchen any chef would love to cook in. Newer stainless steel appliances, numerous cabinets and a large walk in pantry just off the kitchen makes cooking a breeze. The dining room will fit a large dining table and chairs. In the great room you will find a gas fireplace which has never been used. There is a large screen room with a hot tub and wall mounted television. Large storage shed in fenced back yard. Seller is offering a $2000 flooring allowance with acceptable offer. Hot tub and outdoor TV not warranted.
Last Agent to Sell the Property
Nancy Bristow
Emerald Coast Realty Pros Listed on: 02/21/2016
Home Details
Home Type
- Single Family
Est. Annual Taxes
- $2,635
Year Built
- Built in 2008
Lot Details
- 0.32 Acre Lot
- Back Yard Fenced
- Interior Lot
Parking
- 2 Car Garage
- Garage Door Opener
Home Design
- Contemporary Architecture
- Slab Foundation
- Frame Construction
- Floor Insulation
- Shingle Roof
- Ridge Vents on the Roof
Interior Spaces
- 3,120 Sq Ft Home
- 1-Story Property
- Vaulted Ceiling
- Ceiling Fan
- Fireplace
- Double Pane Windows
- Shutters
- Blinds
- Insulated Doors
- Formal Dining Room
- Screened Porch
- Inside Utility
- Washer and Dryer Hookup
- Fire and Smoke Detector
Kitchen
- Breakfast Area or Nook
- Eat-In Kitchen
- Breakfast Bar
- Self-Cleaning Oven
- Built-In Microwave
- Dishwasher
- Kitchen Island
- Granite Countertops
- Disposal
Flooring
- Carpet
- Vinyl
Bedrooms and Bathrooms
- 4 Bedrooms
- 3 Full Bathrooms
- Dual Vanity Sinks in Primary Bathroom
- Private Water Closet
- Soaking Tub
- Separate Shower
Eco-Friendly Details
- Energy-Efficient Insulation
Outdoor Features
- Heated Spa
- Rain Gutters
Schools
- Pine Meadow Elementary School
- Ransom Middle School
- Tate High School
Utilities
- Central Air
- Heating System Uses Natural Gas
- Baseboard Heating
- Underground Utilities
- Gas Water Heater
- High Speed Internet
- Cable TV Available
Community Details
- No Home Owners Association
- Twin Pines Subdivision
Listing and Financial Details
- Assessor Parcel Number 171N311300130002
Ownership History
Purchase Details
Purchase Details
Home Financials for this Owner
Home Financials are based on the most recent Mortgage that was taken out on this home.Purchase Details
Home Financials for this Owner
Home Financials are based on the most recent Mortgage that was taken out on this home.Purchase Details
Home Financials for this Owner
Home Financials are based on the most recent Mortgage that was taken out on this home.Similar Homes in Cantonment, FL
Home Values in the Area
Average Home Value in this Area
Purchase History
| Date | Buyer | Sale Price | Title Company |
|---|---|---|---|
| Mutter Randolph Robert | -- | Attorney | |
| Mutter Randolph R | $225,000 | None Available | |
| Stillwell Stephen J | $110,000 | Surety Land Title Of Fl Llc | |
| Stillwell Stephen J | $222,900 | None Available |
Mortgage History
| Date | Status | Borrower | Loan Amount |
|---|---|---|---|
| Closed | Mutter Randolph Robert | $260,000 | |
| Previous Owner | Mutter Randolph R | $232,425 | |
| Previous Owner | Stillwell Stephen J | $88,000 | |
| Previous Owner | Stillwell Stephen James | $220,235 | |
| Previous Owner | Stillwell Stephen J | $218,915 |
Property History
| Date | Event | Price | Change | Sq Ft Price |
|---|---|---|---|---|
| 05/13/2016 05/13/16 | Sold | $225,000 | -0.9% | $72 / Sq Ft |
| 04/02/2016 04/02/16 | Pending | -- | -- | -- |
| 02/15/2016 02/15/16 | For Sale | $227,000 | -- | $73 / Sq Ft |
Tax History Compared to Growth
Tax History
| Year | Tax Paid | Tax Assessment Tax Assessment Total Assessment is a certain percentage of the fair market value that is determined by local assessors to be the total taxable value of land and additions on the property. | Land | Improvement |
|---|---|---|---|---|
| 2024 | $2,635 | $226,079 | -- | -- |
| 2023 | $2,635 | $219,495 | $0 | $0 |
| 2022 | $2,563 | $213,102 | $0 | $0 |
| 2021 | $2,552 | $206,896 | $0 | $0 |
| 2020 | $2,475 | $204,040 | $0 | $0 |
| 2019 | $2,432 | $199,453 | $0 | $0 |
| 2018 | $2,425 | $195,735 | $0 | $0 |
| 2017 | $2,414 | $191,710 | $0 | $0 |
| 2016 | $2,182 | $173,340 | $0 | $0 |
| 2015 | $2,169 | $172,136 | $0 | $0 |
| 2014 | $2,161 | $170,770 | $0 | $0 |
Agents Affiliated with this Home
-

Seller's Agent in 2016
Nancy Bristow
Emerald Coast Realty Pros
(850) 485-0687
7 Total Sales
-
Alan Como

Buyer's Agent in 2016
Alan Como
LEGENDARY SALES, INC.
(850) 377-0259
5 in this area
76 Total Sales
Map
Source: Pensacola Association of REALTORS®
MLS Number: 495197
APN: 17-1N-31-1300-130-002
- 1590 Twin Pines Cir
- 1668 Twin Pines Cir
- 1064 Yellowstone Pass
- 1115 Muscogee Rd
- 1501 Silver Ridge Dr
- 1000 Block Hicks St
- 143 Santa Rosa Rd
- 361 Connie Way
- 591 Nowak Rd
- 1608 Pine Lane Dr
- 966 Perdido Rd
- 709 Sheppard St
- 1223 Fenwick Ct
- 1227 Fenwick Ct
- 205 Webb St
- 405 Mintz Ln
- 1220 Meadow Trail
- 257 Camellia Dr
- 253 Camellia Dr
- 1506 Durant Ln
- 1602 Twin Pines Cir
- 1608 Twin Pines Cir
- 1596 Twin Pines Cir
- 1603 Twin Pines Cir
- 1597 Twin Pines Cir
- 1614 Twin Pines Cir
- 1609 Twin Pines Cir
- 1615 Twin Pines Cir
- 1620 Twin Pines Cir
- 1584 Twin Pines Cir
- 1679 Twin Pines Cir
- 1663 Twin Pines Cir
- 1585 Twin Pines Cir
- 1621 Twin Pines Cir
- 1000 Muscogee Rd
- 1626 Twin Pines Cir
- 1578 Twin Pines Cir
- 1657 Twin Pines Cir
- 1579 Twin Pines Cir
- 1651 Twin Pines Cir
