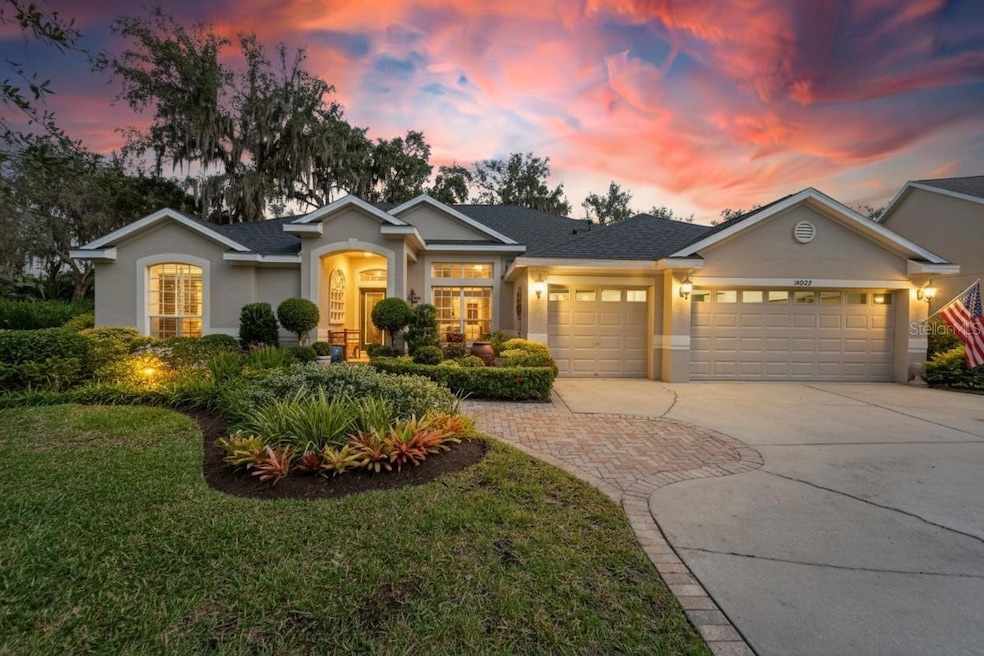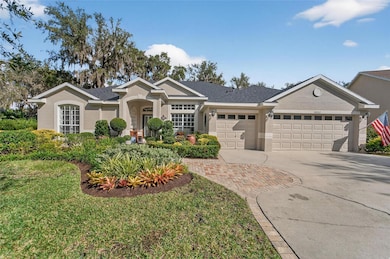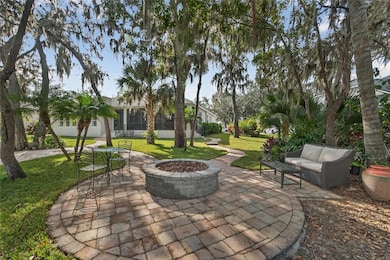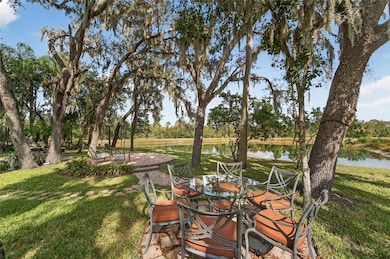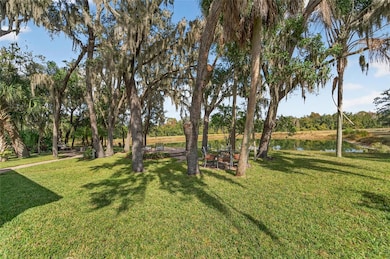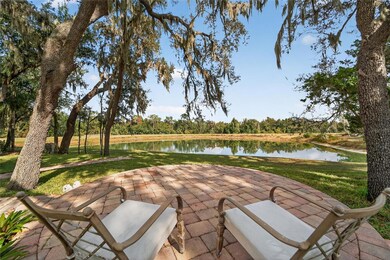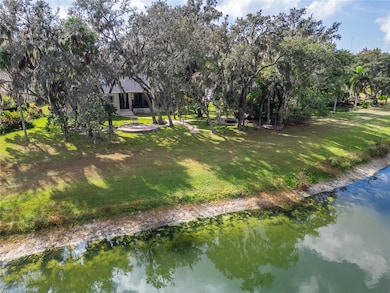16022 Ternglade Dr Lithia, FL 33547
FishHawk Ranch NeighborhoodEstimated payment $5,513/month
Highlights
- 130 Feet of Pond Waterfront
- Fitness Center
- Gated Community
- Fishhawk Creek Elementary School Rated A
- Oak Trees
- Pond View
About This Home
Are you ready for something TRULY SPECIAL!? Welcome to an ABSOLUTELY AMAZING home in the exclusive gated village of Ternwood in Fishhawk Ranch — a home that delivers the kind of PEACEFUL WATER VIEWS, MASSIVE PRIVATE BACKYARD, and BEAUTIFULLY RENOVATED INTERIOR that buyers wait YEARS to find. This is one of the LARGEST and MOST PRIVATE homesites in the entire neighborhood, offering the rare chance to enjoy your very own nature-filled retreat right in your backyard! Step inside and you’ll instantly feel the warmth and style of this beautifully updated home. NEW FLOORING (2022), upgraded lighting, and custom designer touches set the tone from the moment you walk in. The renovated Family Room (2022) is open, inviting, and filled with natural light, with a direct line of sight to the lanai and the peaceful pond beyond. It flows seamlessly into your COMPLETELY RENOVATED KITCHEN (2022), showcasing stunning stone counters, custom cabinetry, in-wall oven, gas cooktop, stainless appliances, wine fridge, spacious island with seating, and a breakfast nook WRAPPED IN WATER VIEWS. This is the kind of kitchen that instantly becomes the heart of the home. The Dining Room (2022) delivers the perfect setting for hosting, complete with a deep-tone accent wall and upgraded lighting. The REDESIGNED Den/Flex Room (2022) gives you the ideal space for a home office, study, or creative area. Every room carries the same elevated feel and attention to detail. Your TRANSFORMED MASTER BEDROOM (2022) is a TRUE RETREAT featuring a dramatic accent wall, upgraded finishes, and a PRIVATE SITTING ROOM surrounded by windows overlooking the pond and majestic moss-draped oaks. Wake up every morning to one of the most peaceful views in Fishhawk Ranch. The Master Suite includes dual sinks, a walk-in shower, corner soaking tub, private water closet, and a HUGE walk-in closet. Now let’s talk about THIS BACKYARD — the undeniable SHOWSTOPPER of the property. You will LOVE the HUGE SCREENED LANAI, multiple paver patios, CUSTOM FIREPIT AREA, raised paver deck under the trees, butterfly garden, winding walkways, and an expansive lawn with NO REAR NEIGHBORS. With SIGNIFICANT LANDSCAPING UPGRADES (2022–2023), this outdoor space feels like YOUR OWN PRIVATE WATERFRONT RETREAT. It’s private, peaceful, shaded, sunlit, and absolutely unforgettable. Additional improvements/renovations include: Family Room renovation (2022), Dining Room (2022), Den/Flex Room (2022), Master Bedroom (2022), and extensive front and back landscaping upgrades (2022–2023). Living in Fishhawk Ranch means enjoying resort-style pools, fitness centers, tennis courts, dog parks, sports complexes, playgrounds, and over 30 miles of scenic walking and biking trails. You’re also close to top-rated schools, popular shops, restaurants, and everyday conveniences. This is a rare opportunity to own a beautifully updated home on a premium homesite in one of Lithia’s most desirable gated communities. Don’t miss it!
Listing Agent
KELLER WILLIAMS SUBURBAN TAMPA Brokerage Phone: 813-684-9500 License #660020 Listed on: 11/20/2025

Co-Listing Agent
KELLER WILLIAMS SUBURBAN TAMPA Brokerage Phone: 813-684-9500 License #3506362
Home Details
Home Type
- Single Family
Est. Annual Taxes
- $13,390
Year Built
- Built in 2007
Lot Details
- 0.35 Acre Lot
- Lot Dimensions are 95.66x146
- 130 Feet of Pond Waterfront
- Southwest Facing Home
- Mature Landscaping
- Irrigation Equipment
- Oak Trees
- Garden
- Property is zoned PD
HOA Fees
- $53 Monthly HOA Fees
Parking
- 3 Car Attached Garage
- Garage Door Opener
- Driveway
Home Design
- Contemporary Architecture
- Slab Foundation
- Shingle Roof
- Block Exterior
- Stucco
Interior Spaces
- 2,988 Sq Ft Home
- 1-Story Property
- Open Floorplan
- Crown Molding
- High Ceiling
- Sliding Doors
- Great Room
- Family Room Off Kitchen
- Living Room
- Formal Dining Room
- Den
- Inside Utility
- Pond Views
Kitchen
- Breakfast Area or Nook
- Eat-In Kitchen
- Built-In Double Oven
- Cooktop with Range Hood
- Microwave
- Dishwasher
- Wine Refrigerator
- Solid Surface Countertops
- Solid Wood Cabinet
- Disposal
Flooring
- Carpet
- Tile
- Luxury Vinyl Tile
Bedrooms and Bathrooms
- 4 Bedrooms
- Split Bedroom Floorplan
- Walk-In Closet
- 3 Full Bathrooms
- Soaking Tub
Laundry
- Laundry in unit
- Dryer
- Washer
Outdoor Features
- Access To Pond
- Covered Patio or Porch
- Rain Gutters
Utilities
- Central Heating and Cooling System
- Natural Gas Connected
Listing and Financial Details
- Visit Down Payment Resource Website
- Legal Lot and Block 76 / 103
- Assessor Parcel Number U-28-30-21-79X-000103-00076.0
- $1,581 per year additional tax assessments
Community Details
Overview
- Association fees include pool
- Grand Manors / Deanna Vaughn Association, Phone Number (813) 578-8884
- Fishhawk Ranch Ph 2 Prcl Subdivision
- The community has rules related to deed restrictions
Amenities
- Restaurant
- Clubhouse
Recreation
- Tennis Courts
- Community Basketball Court
- Recreation Facilities
- Community Playground
- Fitness Center
- Community Pool
- Park
- Dog Park
- Trails
Security
- Gated Community
Map
Home Values in the Area
Average Home Value in this Area
Tax History
| Year | Tax Paid | Tax Assessment Tax Assessment Total Assessment is a certain percentage of the fair market value that is determined by local assessors to be the total taxable value of land and additions on the property. | Land | Improvement |
|---|---|---|---|---|
| 2024 | $13,390 | $682,263 | -- | -- |
| 2023 | $13,038 | $662,391 | $213,776 | $448,615 |
| 2022 | $12,163 | $623,692 | $213,776 | $409,916 |
| 2021 | $10,769 | $495,112 | $180,887 | $314,225 |
| 2020 | $9,944 | $446,438 | $164,443 | $281,995 |
| 2019 | $9,479 | $429,678 | $156,222 | $273,456 |
| 2018 | $8,929 | $406,855 | $0 | $0 |
| 2017 | $8,168 | $342,426 | $0 | $0 |
| 2016 | $8,933 | $376,914 | $0 | $0 |
| 2015 | $8,500 | $347,127 | $0 | $0 |
| 2014 | $8,348 | $337,896 | $0 | $0 |
| 2013 | -- | $282,405 | $0 | $0 |
Property History
| Date | Event | Price | List to Sale | Price per Sq Ft | Prior Sale |
|---|---|---|---|---|---|
| 11/20/2025 11/20/25 | For Sale | $825,000 | +8.7% | $276 / Sq Ft | |
| 03/31/2022 03/31/22 | Sold | $759,000 | -4.9% | $254 / Sq Ft | View Prior Sale |
| 03/01/2022 03/01/22 | Pending | -- | -- | -- | |
| 02/24/2022 02/24/22 | For Sale | $798,000 | -- | $267 / Sq Ft |
Purchase History
| Date | Type | Sale Price | Title Company |
|---|---|---|---|
| Warranty Deed | $759,000 | Fidelity National Title | |
| Warranty Deed | $593,700 | Town Square Title Ltd | |
| Special Warranty Deed | $1,437,200 | Fuentes & Kreischer Title Co |
Mortgage History
| Date | Status | Loan Amount | Loan Type |
|---|---|---|---|
| Open | $459,000 | New Conventional | |
| Previous Owner | $474,915 | Unknown |
Source: Stellar MLS
MLS Number: TB8443528
APN: U-28-30-21-79X-000103-00076.0
- 15909 Fishhawk View Dr
- 15848 Fishhawk Falls Dr
- 15942 Fishhawk View Dr
- 16220 Ternglade Dr
- 5906 Fishhawk Crossing Blvd
- 5909 Grand Loneoak Ln
- 5918 Beaconpark St
- 5717 Fishhawk Ridge Dr
- 16007 Loneoak View Dr
- 16001 Loneoak View Dr
- 15733 Fishhawk Falls Dr
- 5962 Fishhawk Crossing Blvd
- 5912 Wrenwater Dr
- 6020 Fishhawk Crossing Blvd
- 6036 Fishhawk Crossing Blvd
- 5922 Phoebenest Dr
- 5859 Wrenwater Dr
- 5919 Phoebenest Dr
- 15706 Starling Water Dr
- 16137 Churchview Dr
- 15843 Fishhawk View Dr
- 15960 Fishhawk View Dr
- 15924 Fishhawk Creek Ln
- 15810 Fishhawk View Dr
- 5917 Grand Loneoak Ln
- 5809 Fishhawk Ridge Dr
- 15765 Fishhawk Falls Dr
- 5864 Fishhawk Ridge Dr
- 5949 Beaconpark St
- 16226 Bayberry View Dr
- 16238 Bridgewalk Dr
- 16113 Bridgecrossing Dr
- 6165 Skylarkcrest Dr
- 5723 Tanagerlake Rd
- 5738 Kingletsound Place
- 5518 Kinglethill Dr
- 6130 Whimbrelwood Dr
- 15604 Starling Crossing Dr
- 5124 Sanderling Ridge Dr
- 6226 Bridgevista Dr
