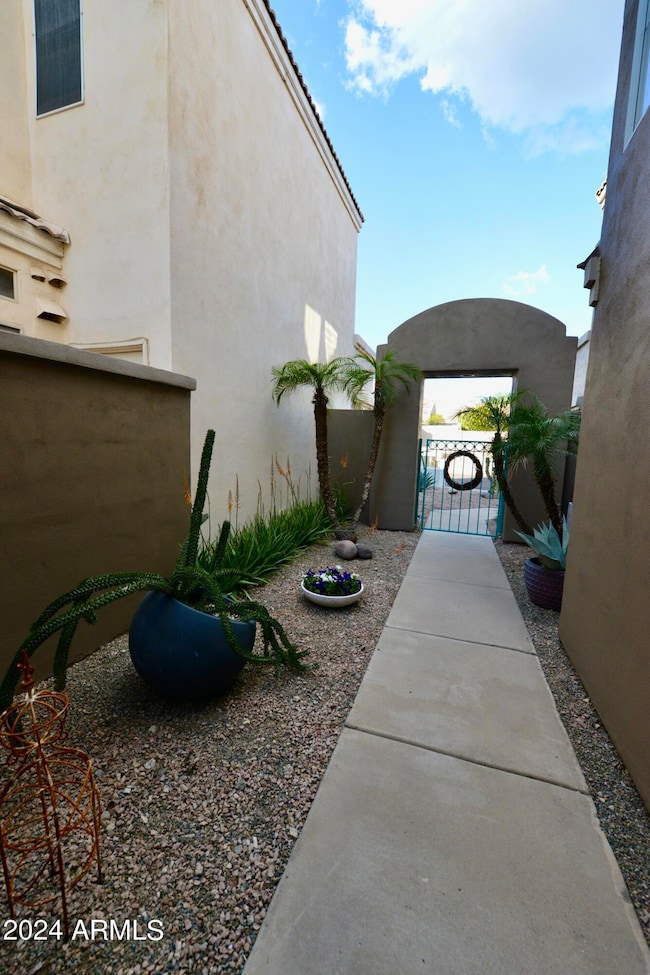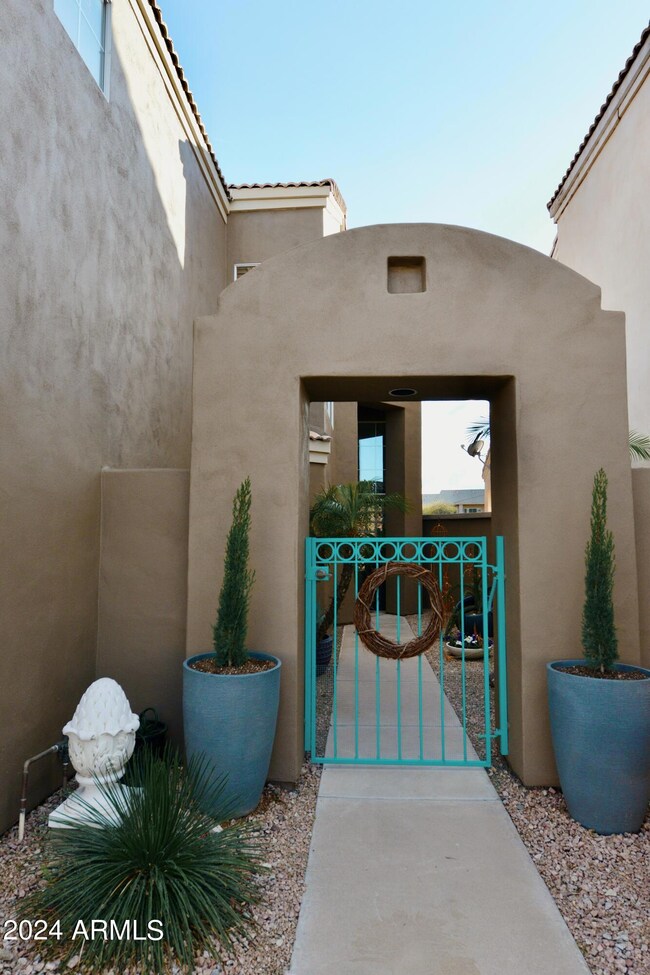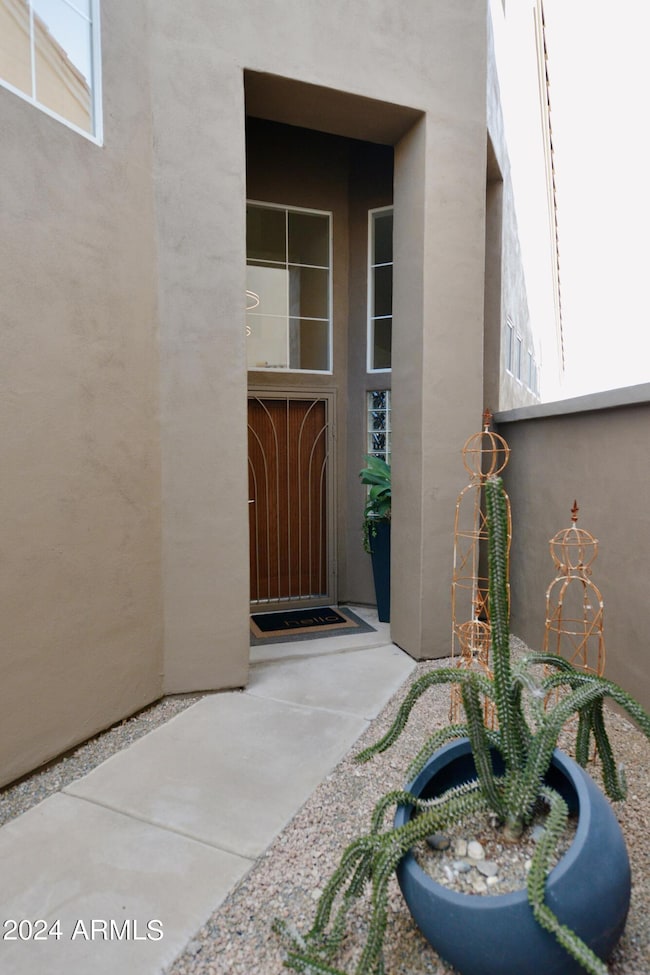
16026 S 11th Place Phoenix, AZ 85048
Ahwatukee NeighborhoodHighlights
- Waterfront
- Mountain View
- Vaulted Ceiling
- Kyrene de la Sierra Elementary School Rated A
- Community Lake
- Community Pool
About This Home
As of April 2024The exquisite gated community of Miralago presents a beautifully redesigned and modernized lakefront home. This highly-sought after floor plan boasts master en suite bedrooms on each level and a spacious multi-purpose loft. Dramatic 17' ceiling height creates abundant light and a lake or mountain view from every room! The pride of ownership is apparent in the quality of finish updates. Kitchen redesign includes custom 36'' exhaust hood, upgraded appliance package with induction range, waterfall granite counters, accent backsplash and walls, energized soft close cabinetry and all fixtures. New 14 seer AC and exterior paint. Hard surface throughout including oak wood with integrated runner on the stairs. Bring the outdoors in or extend your entertainment to the lakeside spacious patio offering the best sunrise and sunsets in the Valley! The wrap around, maintenance free patio is private and spacious for outdoor cooking and dining or just relaxing in the Arizona climate. Community amenities include resort-like pool, spa and walking paths and gated, secured entrance. Ahwatukee Foothill amenities include golf courses, dining, shopping, hiking and biking with easy access to freeways and airports. See documents tab for detailed list of improvements.
Last Agent to Sell the Property
Phoenix Urban Spaces License #BR561500000 Listed on: 03/13/2024
Home Details
Home Type
- Single Family
Est. Annual Taxes
- $2,730
Year Built
- Built in 1994
Lot Details
- 3,535 Sq Ft Lot
- Waterfront
- Desert faces the front and back of the property
- Wrought Iron Fence
- Block Wall Fence
HOA Fees
Parking
- 2 Car Direct Access Garage
- Garage Door Opener
Home Design
- Wood Frame Construction
- Tile Roof
- Stucco
Interior Spaces
- 1,558 Sq Ft Home
- 2-Story Property
- Vaulted Ceiling
- Ceiling Fan
- Fireplace
- Double Pane Windows
- Solar Screens
- Tile Flooring
- Mountain Views
Kitchen
- Eat-In Kitchen
- Electric Cooktop
Bedrooms and Bathrooms
- 2 Bedrooms
- Primary Bathroom is a Full Bathroom
- 2.5 Bathrooms
Outdoor Features
- Patio
Schools
- Kyrene De La Sierra Elementary School
- Kyrene Altadena Middle School
Utilities
- Central Air
- Heating Available
- Cable TV Available
Listing and Financial Details
- Tax Lot 27
- Assessor Parcel Number 300-36-756
Community Details
Overview
- Association fees include ground maintenance, street maintenance
- Miralago Association, Phone Number (480) 704-2900
- Association Phone (480) 329-0636
- Built by Laurel Crest
- Miralago At The Foothills Lot 1 104 Tr A Q Subdivision
- Community Lake
Amenities
- Recreation Room
Recreation
- Community Pool
- Community Spa
- Bike Trail
Ownership History
Purchase Details
Home Financials for this Owner
Home Financials are based on the most recent Mortgage that was taken out on this home.Purchase Details
Home Financials for this Owner
Home Financials are based on the most recent Mortgage that was taken out on this home.Purchase Details
Purchase Details
Purchase Details
Purchase Details
Home Financials for this Owner
Home Financials are based on the most recent Mortgage that was taken out on this home.Similar Homes in Phoenix, AZ
Home Values in the Area
Average Home Value in this Area
Purchase History
| Date | Type | Sale Price | Title Company |
|---|---|---|---|
| Warranty Deed | $619,846 | Clear Title Agency Of Arizona | |
| Warranty Deed | $293,000 | Driggs Title Agency Inc | |
| Warranty Deed | $198,000 | North American Title Co | |
| Interfamily Deed Transfer | -- | North American Title Co | |
| Joint Tenancy Deed | -- | Security Title Agency | |
| Quit Claim Deed | -- | Security Title Agency | |
| Warranty Deed | $127,273 | Security Title Agency |
Mortgage History
| Date | Status | Loan Amount | Loan Type |
|---|---|---|---|
| Previous Owner | $291,200 | New Conventional | |
| Previous Owner | $59,800 | Stand Alone Second | |
| Previous Owner | $234,400 | New Conventional | |
| Previous Owner | $42,000 | Credit Line Revolving | |
| Previous Owner | $192,000 | Credit Line Revolving | |
| Previous Owner | $89,500 | Credit Line Revolving | |
| Previous Owner | $104,900 | New Conventional |
Property History
| Date | Event | Price | Change | Sq Ft Price |
|---|---|---|---|---|
| 04/24/2024 04/24/24 | Sold | $627,000 | +0.3% | $402 / Sq Ft |
| 03/13/2024 03/13/24 | For Sale | $625,000 | +113.3% | $401 / Sq Ft |
| 05/15/2019 05/15/19 | Sold | $293,000 | -2.3% | $188 / Sq Ft |
| 04/13/2019 04/13/19 | Pending | -- | -- | -- |
| 03/29/2019 03/29/19 | Price Changed | $299,900 | -2.5% | $192 / Sq Ft |
| 03/01/2019 03/01/19 | Price Changed | $307,500 | -2.4% | $197 / Sq Ft |
| 02/14/2019 02/14/19 | Price Changed | $315,000 | -1.6% | $202 / Sq Ft |
| 01/31/2019 01/31/19 | For Sale | $320,000 | 0.0% | $205 / Sq Ft |
| 01/26/2017 01/26/17 | Rented | $1,375 | 0.0% | -- |
| 01/10/2017 01/10/17 | Under Contract | -- | -- | -- |
| 01/10/2017 01/10/17 | For Rent | $1,375 | 0.0% | -- |
| 01/10/2017 01/10/17 | Off Market | $1,375 | -- | -- |
| 01/02/2017 01/02/17 | Price Changed | $1,375 | -6.8% | $1 / Sq Ft |
| 11/18/2016 11/18/16 | For Rent | $1,475 | +7.3% | -- |
| 01/05/2015 01/05/15 | Rented | $1,375 | 0.0% | -- |
| 01/05/2015 01/05/15 | Under Contract | -- | -- | -- |
| 11/30/2014 11/30/14 | For Rent | $1,375 | +7.8% | -- |
| 03/01/2014 03/01/14 | Rented | $1,275 | 0.0% | -- |
| 02/26/2014 02/26/14 | Under Contract | -- | -- | -- |
| 02/09/2014 02/09/14 | For Rent | $1,275 | -- | -- |
Tax History Compared to Growth
Tax History
| Year | Tax Paid | Tax Assessment Tax Assessment Total Assessment is a certain percentage of the fair market value that is determined by local assessors to be the total taxable value of land and additions on the property. | Land | Improvement |
|---|---|---|---|---|
| 2025 | $2,133 | $32,002 | -- | -- |
| 2024 | $2,730 | $30,478 | -- | -- |
| 2023 | $2,730 | $38,360 | $7,670 | $30,690 |
| 2022 | $2,600 | $30,020 | $6,000 | $24,020 |
| 2021 | $2,713 | $27,100 | $5,420 | $21,680 |
| 2020 | $2,645 | $26,060 | $5,210 | $20,850 |
| 2019 | $2,561 | $25,360 | $5,070 | $20,290 |
| 2018 | $2,895 | $24,450 | $4,890 | $19,560 |
| 2017 | $2,774 | $25,320 | $5,060 | $20,260 |
| 2016 | $2,797 | $22,230 | $4,440 | $17,790 |
| 2015 | $2,511 | $22,130 | $4,420 | $17,710 |
Agents Affiliated with this Home
-
Roberta Candelaria

Seller's Agent in 2024
Roberta Candelaria
Phoenix Urban Spaces
(602) 791-3292
1 in this area
84 Total Sales
-
Casey Jann

Buyer's Agent in 2024
Casey Jann
My Home Group Real Estate
(480) 236-8610
2 in this area
119 Total Sales
-
C
Seller's Agent in 2019
Chad Blostone
Capital Realty
-
J
Buyer's Agent in 2017
Jeffrey Hawkes
HomeSmart
-
Charles Edwards

Buyer's Agent in 2015
Charles Edwards
Realty One Group
(480) 269-8499
4 Total Sales
-
Toni Perera

Buyer's Agent in 2014
Toni Perera
Infinity Realty Arizona
(480) 352-1027
3 Total Sales
Map
Source: Arizona Regional Multiple Listing Service (ARMLS)
MLS Number: 6676474
APN: 300-36-756
- 16013 S Desert Foothills Pkwy Unit 1007
- 16013 S Desert Foothills Pkwy Unit 1072
- 16013 S Desert Foothills Pkwy Unit 2056
- 16013 S Desert Foothills Pkwy Unit 2130
- 16013 S Desert Foothills Pkwy Unit 2055
- 16013 S Desert Foothills Pkwy Unit 2120
- 16013 S Desert Foothills Pkwy Unit 2089
- 16013 S Desert Foothills Pkwy Unit 1101
- 16013 S Desert Foothills Pkwy Unit 1150
- 1135 E Silverwood Dr
- 16242 S 12th Place
- 15827 S 12th Place
- 16049 S 10th Place
- 1228 E Mountain Vista Dr
- 1022 E Hiddenview Dr
- 1247 E Marketplace SE
- 16250 S 13th St
- 1018 E Hiddenview Dr
- 1248 E Briarwood Terrace
- 15829 S 13th Place






