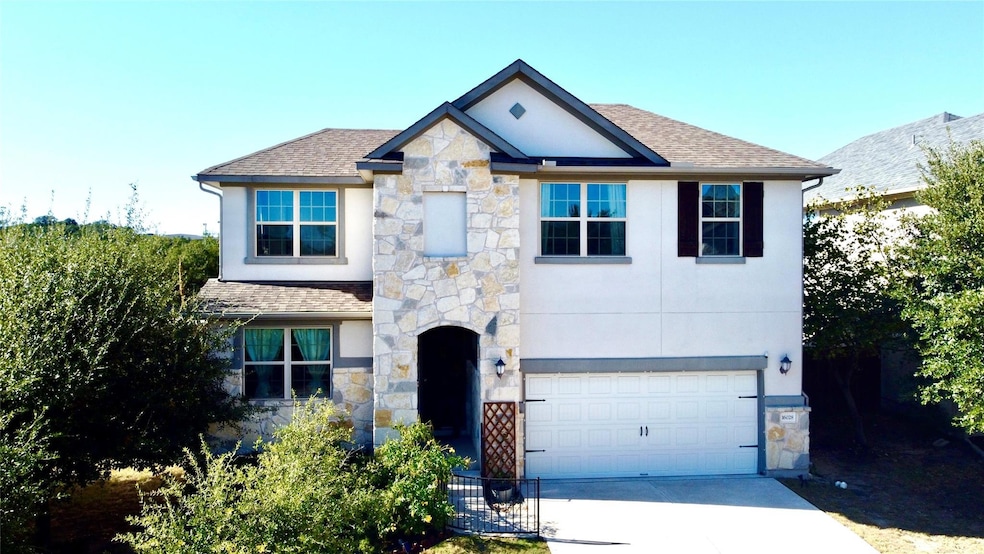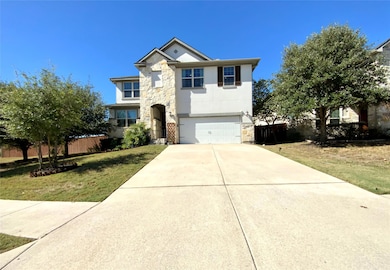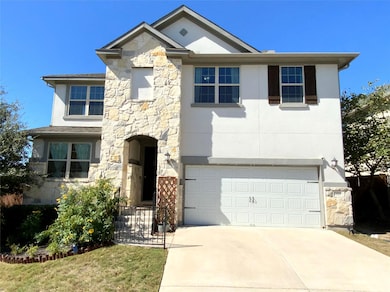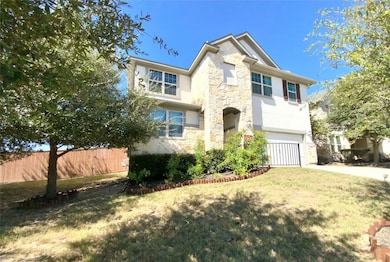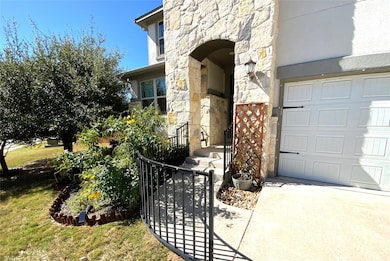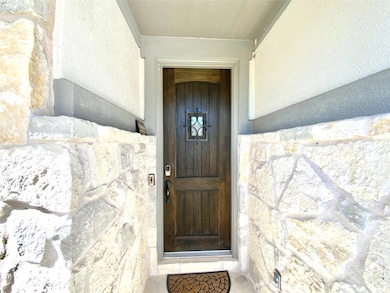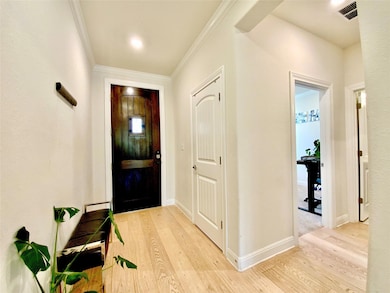16028 Cinca Terra Dr Austin, TX 78738
Highlights
- Open Floorplan
- Deck
- Corner Lot
- Bee Cave Elementary School Rated A-
- Main Floor Primary Bedroom
- High Ceiling
About This Home
This charming, corner property with a huge yard could be your next home! 16028 Cinca Terra Dr. has been thoughtfully upgraded to enhance comfort and convenience.
The study has been converted into a cozy bedroom with a full bathroom, offering flexible living options. Comfort is prioritized with ceiling fans in every room, smart light and fan controls downstairs, additional patio electrical outlets, recessed lights, and upgraded hand showers in all bathrooms. Recessed lighting throughout creates a warm, inviting atmosphere, while state-of-the-art;Ring cameras (doorbell and backyard) provide enhanced security. Pets are welcome, and will love the huge yard with no rear or side neighbors. Enjoy the spectacular Hill country sunset on your expanded patio deck.
Distances:
Easy exit to Hwy 71 and Hamilton Pool Road;Swimming Pool - right across the house (no need to take your car out!); Access to tennis courts, trails and city parks, close to Hill Country Indoor (a massive sports facility featuring a gym, camps for kids, pickleball and basketball courts, plus luxurious saunas and showers);5-7 minutes from cafes, shopping and groceries - a new Trader Joe’s, HEB, Whole Foods, Petsmart, Specs, Old Navy, Best Buy, HomeGoods, Ulta, HomeGoods, Lowe’s, Target and so many more!
Zoned for the highly rated LTISD - walking distance to Bee Cave Middle School, and 4-minute drive to Bee Cave Elementary School. 5-7 minutes to multiple daycares - Additional Highlights:
Washer and Refrigerator - purchased in 2025; Upgraded smart home features throughout (Lutron smart switches, Smart front door Yale lock, Ring doorbell and backyard cameras, Rachio-powered Sprinkler system, myQ-powered Garage door, ecobee-powered thermostats);New HVAC Compressor;Upgraded Kitchen Hood;Water softener; Move-in ready condition;Tenant responsible for utilities (Electricity, Water, Gas, Internet etc) and Renter's Insurance;Landlord pays HOA Fee and Lawn Maintenance. No smoking inside the house.
Listing Agent
Prem D Nasta, Broker Brokerage Phone: (512) 577-9400 License #0655723 Listed on: 11/06/2025
Home Details
Home Type
- Single Family
Est. Annual Taxes
- $11,037
Year Built
- Built in 2018
Lot Details
- 10,485 Sq Ft Lot
- Southeast Facing Home
- Back Yard Fenced
- Corner Lot
- Dense Growth Of Small Trees
Parking
- 2 Car Attached Garage
Home Design
- Slab Foundation
- Shingle Roof
- Composition Roof
- Stone Siding
- Stucco
Interior Spaces
- 2,291 Sq Ft Home
- 2-Story Property
- Open Floorplan
- Crown Molding
- High Ceiling
- Recessed Lighting
- Blinds
- Multiple Living Areas
- Storage
- Washer and Dryer
- Fire and Smoke Detector
Kitchen
- Breakfast Bar
- Oven
- Cooktop
- Microwave
- Dishwasher
- Stainless Steel Appliances
- Kitchen Island
- Granite Countertops
- Disposal
Flooring
- Carpet
- Tile
- Vinyl
Bedrooms and Bathrooms
- 4 Bedrooms | 2 Main Level Bedrooms
- Primary Bedroom on Main
- Walk-In Closet
- 3 Full Bathrooms
- Double Vanity
Outdoor Features
- Deck
- Patio
Schools
- Bee Cave Elementary School
- Lake Travis Middle School
- Lake Travis High School
Utilities
- Central Heating and Cooling System
- Septic Tank
- High Speed Internet
- Cable TV Available
Listing and Financial Details
- Security Deposit $3,200
- Tenant pays for all utilities
- The owner pays for association fees, taxes
- Negotiable Lease Term
- $59 Application Fee
- Assessor Parcel Number 01218001100000
- Tax Block A
Community Details
Overview
- Property has a Home Owners Association
- Bella Colinas Sec 1 Subdivision
Recreation
- Community Playground
- Community Pool
- Trails
Pet Policy
- Limit on the number of pets
- Pet Size Limit
- Pet Deposit $400
- Dogs and Cats Allowed
- Breed Restrictions
- Large pets allowed
Map
Source: Unlock MLS (Austin Board of REALTORS®)
MLS Number: 2878225
APN: 830021
- 15932 Cinca Terra Dr
- 5313 Castana Bend
- 5309 Del Dios Way
- 5217 Del Dios Way
- 5501 La Canada Way
- 15729 de Fortuna Dr
- 5025 Patagonia Pass
- 15609 Cinca Terra Dr
- 5013 Pyrenees Pass
- 6037 Verandero Ct
- 5221 Cedro Elm Dr
- 4829 Pyrenees Pass
- 15236 Grumbles Ln
- 7327 Spiro Trail
- 18700 Moreh Peak Pass
- 18429 Moreh Peak Pass Unit 1
- 19015 Moreh Peak Pass
- 18429 Moreh Peak Pass
- 18700 Moreh Peak Pass Unit 1, 2
- 15701 Sayan Cove
- 5501 La Canada Way
- 15716 Cinca Terra Dr
- 5221 Cedro Elm Dr
- 5313 Serene Hills Dr
- 5301 Ponte Tresa Dr
- 15309 Harrier Marsh Dr
- 5805 Twin Peaks Trace
- 5511 Caprock Summit Dr
- 1107 Crestone Stream Dr
- 5511 Caprock Smt Dr Unit 1408.1403650
- 5511 Caprock Smt Dr Unit 5413.1407488
- 5511 Caprock Smt Dr Unit 3305.1407490
- 5511 Caprock Smt Dr Unit 4202.1407485
- 5511 Caprock Smt Dr Unit 4303.1407489
- 5511 Caprock Smt Dr Unit 2201.1407493
- 5511 Caprock Smt Dr Unit 7303.1407487
- 5511 Caprock Smt Dr Unit 1213.1403645
- 5511 Caprock Smt Dr Unit 1301.1403653
- 5511 Caprock Smt Dr Unit 1214.1403655
- 5511 Caprock Smt Dr Unit 2206.1403651
