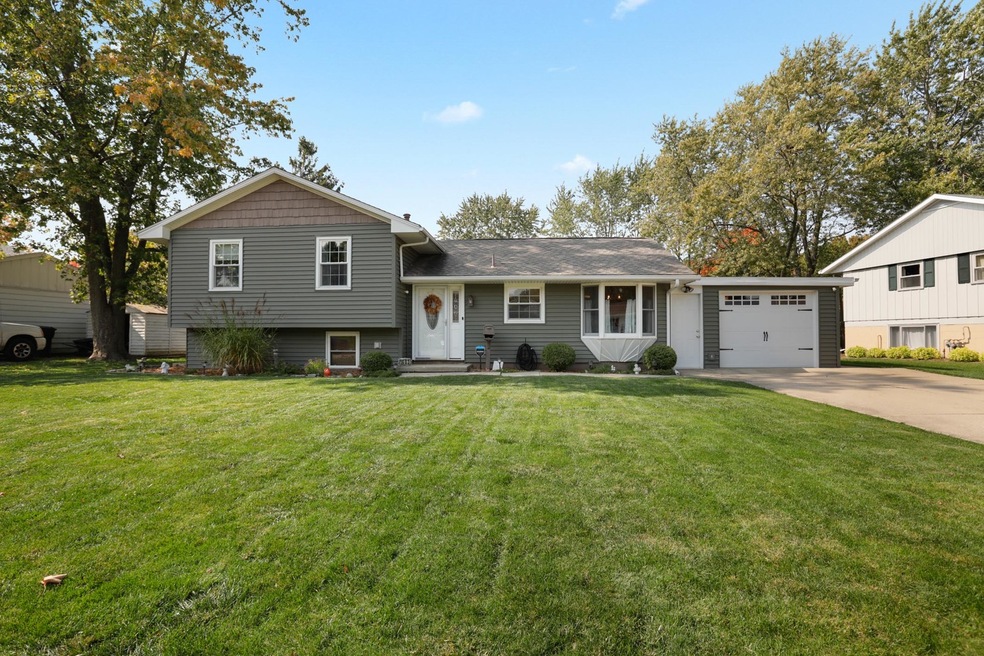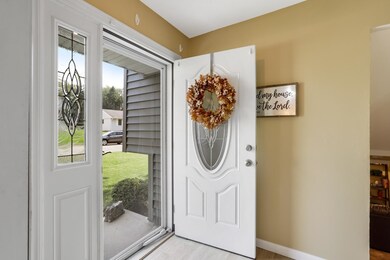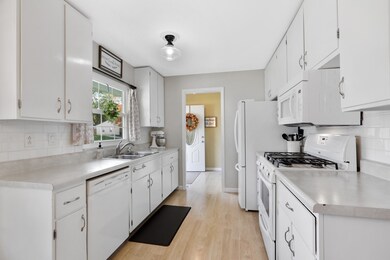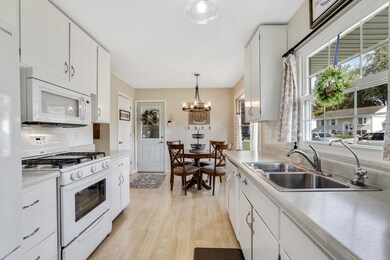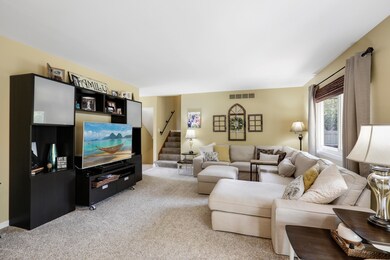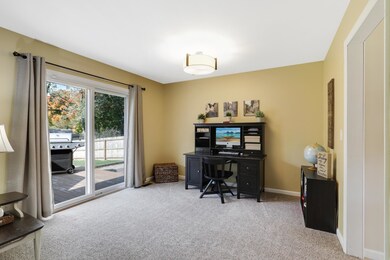
1603 Aurora Way Normal, IL 61761
Bunker Hill NeighborhoodHighlights
- Attached Garage
- Forced Air Heating and Cooling System
- 4-minute walk to Calvary Acres
- Normal Community High School Rated A-
About This Home
As of October 2023So many updates in this 3 bedroom 2 bathroom home! This home is move-in ready with minimal projects to do. The roof was replaced in 2011, siding, soffit & gutters in 2012 and a new fence in 2019. This is the one you've been waiting for!
Last Agent to Sell the Property
Coldwell Banker Real Estate Group License #471020699 Listed on: 11/03/2020

Home Details
Home Type
- Single Family
Est. Annual Taxes
- $3,678
Year Built
- 1967
Parking
- Attached Garage
- Garage Is Owned
Home Design
- Tri-Level Property
- Vinyl Siding
Kitchen
- Oven or Range
- Microwave
- Dishwasher
Finished Basement
- Partial Basement
- Finished Basement Bathroom
Utilities
- Forced Air Heating and Cooling System
- Heating System Uses Gas
Ownership History
Purchase Details
Home Financials for this Owner
Home Financials are based on the most recent Mortgage that was taken out on this home.Purchase Details
Home Financials for this Owner
Home Financials are based on the most recent Mortgage that was taken out on this home.Similar Homes in Normal, IL
Home Values in the Area
Average Home Value in this Area
Purchase History
| Date | Type | Sale Price | Title Company |
|---|---|---|---|
| Warranty Deed | $227,000 | None Listed On Document | |
| Warranty Deed | $145,000 | Alliance Land Title |
Mortgage History
| Date | Status | Loan Amount | Loan Type |
|---|---|---|---|
| Open | $181,208 | New Conventional | |
| Previous Owner | $108,750 | New Conventional | |
| Previous Owner | $10,900 | New Conventional | |
| Previous Owner | $102,400 | New Conventional | |
| Previous Owner | $102,300 | New Conventional |
Property History
| Date | Event | Price | Change | Sq Ft Price |
|---|---|---|---|---|
| 05/20/2025 05/20/25 | Pending | -- | -- | -- |
| 05/14/2025 05/14/25 | For Sale | $250,000 | +10.4% | $143 / Sq Ft |
| 10/16/2023 10/16/23 | Sold | $226,510 | +13.3% | $129 / Sq Ft |
| 09/18/2023 09/18/23 | Pending | -- | -- | -- |
| 09/15/2023 09/15/23 | For Sale | $200,000 | +37.9% | $114 / Sq Ft |
| 12/18/2020 12/18/20 | Sold | $145,000 | -3.3% | $83 / Sq Ft |
| 11/05/2020 11/05/20 | Pending | -- | -- | -- |
| 11/03/2020 11/03/20 | For Sale | $149,900 | -- | $86 / Sq Ft |
Tax History Compared to Growth
Tax History
| Year | Tax Paid | Tax Assessment Tax Assessment Total Assessment is a certain percentage of the fair market value that is determined by local assessors to be the total taxable value of land and additions on the property. | Land | Improvement |
|---|---|---|---|---|
| 2024 | $3,678 | $58,027 | $9,039 | $48,988 |
| 2022 | $3,678 | $46,941 | $7,312 | $39,629 |
| 2021 | $3,521 | $44,288 | $6,899 | $37,389 |
| 2020 | $3,194 | $40,567 | $6,827 | $33,740 |
| 2019 | $3,083 | $40,349 | $6,790 | $33,559 |
| 2018 | $3,044 | $39,922 | $6,718 | $33,204 |
| 2017 | $2,935 | $39,922 | $6,718 | $33,204 |
| 2016 | $2,903 | $39,922 | $6,718 | $33,204 |
| 2015 | $2,813 | $38,987 | $6,561 | $32,426 |
| 2014 | $2,778 | $38,987 | $6,561 | $32,426 |
| 2013 | -- | $38,987 | $6,561 | $32,426 |
Agents Affiliated with this Home
-
Amanda Wycoff

Seller's Agent in 2023
Amanda Wycoff
BHHS Central Illinois, REALTORS
(309) 242-2647
10 in this area
534 Total Sales
-
Becky Gerig

Buyer's Agent in 2023
Becky Gerig
RE/MAX
(309) 212-4120
5 in this area
294 Total Sales
-
Matt Hansen

Seller's Agent in 2020
Matt Hansen
Coldwell Banker Real Estate Group
(309) 662-9333
1 in this area
181 Total Sales
-
Lana Miller

Buyer's Agent in 2020
Lana Miller
BHHS Central Illinois, REALTORS
(309) 750-1452
2 in this area
56 Total Sales
Map
Source: Midwest Real Estate Data (MRED)
MLS Number: MRD10924187
APN: 14-21-202-012
- 1206 Liberty Rd
- 1110 N Main St
- 1703 Sugar Creek Blvd
- 505 Fairview St
- 706 Golfcrest Rd N Unit 3
- 302 Gambel Ct
- 510 Beechwood Ct
- 805 N School St
- 410 Wildberry Dr
- 1603 Bensington Ct
- 1721 Partridge Point
- 102 E Lincoln St
- 29 Norwood Dr
- 600 Carriage Hills Rd Unit A
- 1811 Partridge Point
- 416 Bobwhite Way
- 1704 Sunrise Point
- 511 Bobwhite Way
- 901 Vanderbilt Dr
- 1005 N Walnut St
