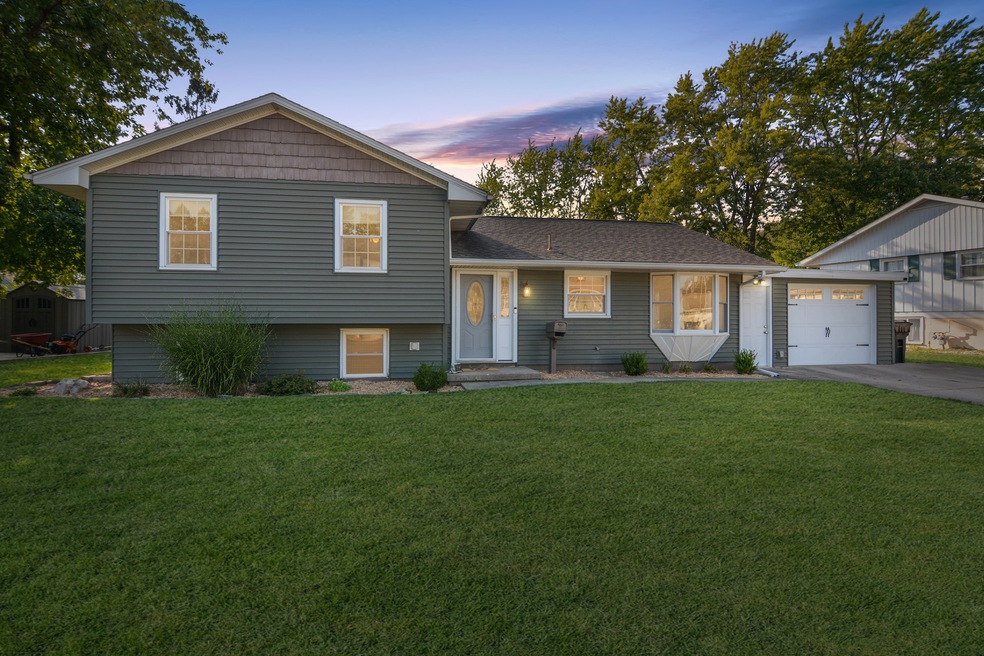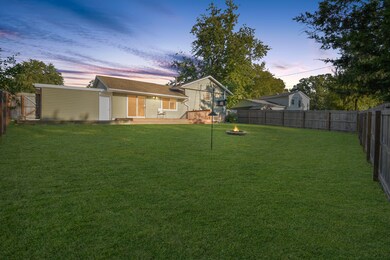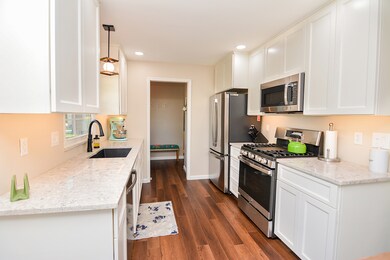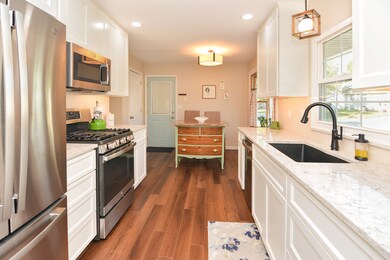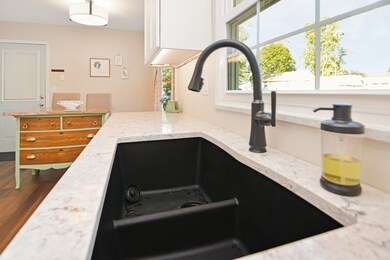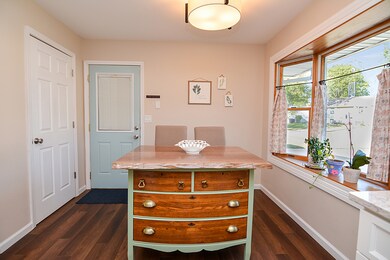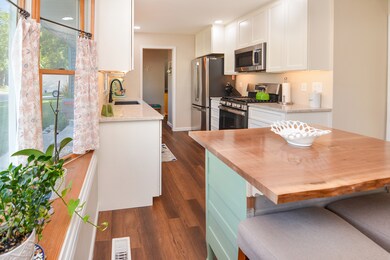
1603 Aurora Way Normal, IL 61761
Bunker Hill NeighborhoodHighlights
- Deck
- Granite Countertops
- Fenced Yard
- Normal Community High School Rated A-
- Stainless Steel Appliances
- 4-minute walk to Calvary Acres
About This Home
As of October 2023Charming and updated 3-bedroom, 2-bathroom home on a quiet street in Normal! Meticulously maintained and thoughtfully upgraded, this residence seamlessly marries modern amenities with timeless appeal. The recently remodeled kitchen is a chef's dream, featuring rich new LVP flooring, stainless steel appliances, 42" white cabinets, granite countertops, under-cabinet lighting, and a large bay window that bathes the space in natural light. A well-organized pantry with Container Store shelving adds convenience to your daily routine. The expansive family room, complete with a sliding door leading to a deck and brick patio, offers picturesque views of the large fenced yard and firepit, perfect for outdoor gatherings. The master bedroom features a double closet with a convenient connection to the hall bathroom, enhancing both privacy and functionality. Bedroom two also offers ample storage with double closets. Bedroom 3 is currently being used as a luxury closet, but will be converted back to a bedroom prior to closing (shelving removed, walls patched & painted). The finished lower level boasts a spacious family room, a walk-in closet, a full bath, and a generous laundry room. An extra-deep attached 1-car garage completes the package. This impeccably maintained and beautifully updated home blends comfort, convenience, and style seamlessly. Don't miss the opportunity to make it yours!
Last Agent to Sell the Property
BHHS Central Illinois, REALTORS License #475131048 Listed on: 09/15/2023

Home Details
Home Type
- Single Family
Est. Annual Taxes
- $3,678
Year Built
- Built in 1967
Lot Details
- 7,841 Sq Ft Lot
- Lot Dimensions are 76 x 101
- Fenced Yard
- Paved or Partially Paved Lot
Parking
- 1 Car Attached Garage
- Garage Door Opener
- Driveway
- Parking Included in Price
Home Design
- Split Level Home
- Tri-Level Property
- Asphalt Roof
- Vinyl Siding
- Radon Mitigation System
- Concrete Perimeter Foundation
Interior Spaces
- 1,751 Sq Ft Home
- Entrance Foyer
- Open Floorplan
- Laminate Flooring
Kitchen
- Range
- Microwave
- Dishwasher
- Stainless Steel Appliances
- Granite Countertops
Bedrooms and Bathrooms
- 3 Bedrooms
- 3 Potential Bedrooms
- Walk-In Closet
- 2 Full Bathrooms
Laundry
- Dryer
- Washer
Finished Basement
- Partial Basement
- Recreation or Family Area in Basement
- Finished Basement Bathroom
- Basement Storage
- Basement Lookout
Outdoor Features
- Deck
- Brick Porch or Patio
- Fire Pit
Schools
- Fairview Elementary School
- Chiddix Jr High Middle School
- Normal Community High School
Utilities
- Forced Air Heating and Cooling System
- Heating System Uses Natural Gas
Ownership History
Purchase Details
Home Financials for this Owner
Home Financials are based on the most recent Mortgage that was taken out on this home.Purchase Details
Home Financials for this Owner
Home Financials are based on the most recent Mortgage that was taken out on this home.Similar Homes in Normal, IL
Home Values in the Area
Average Home Value in this Area
Purchase History
| Date | Type | Sale Price | Title Company |
|---|---|---|---|
| Warranty Deed | $227,000 | None Listed On Document | |
| Warranty Deed | $145,000 | Alliance Land Title |
Mortgage History
| Date | Status | Loan Amount | Loan Type |
|---|---|---|---|
| Open | $181,208 | New Conventional | |
| Previous Owner | $108,750 | New Conventional | |
| Previous Owner | $10,900 | New Conventional | |
| Previous Owner | $102,400 | New Conventional | |
| Previous Owner | $102,300 | New Conventional |
Property History
| Date | Event | Price | Change | Sq Ft Price |
|---|---|---|---|---|
| 05/20/2025 05/20/25 | Pending | -- | -- | -- |
| 05/14/2025 05/14/25 | For Sale | $250,000 | +10.4% | $143 / Sq Ft |
| 10/16/2023 10/16/23 | Sold | $226,510 | +13.3% | $129 / Sq Ft |
| 09/18/2023 09/18/23 | Pending | -- | -- | -- |
| 09/15/2023 09/15/23 | For Sale | $200,000 | +37.9% | $114 / Sq Ft |
| 12/18/2020 12/18/20 | Sold | $145,000 | -3.3% | $83 / Sq Ft |
| 11/05/2020 11/05/20 | Pending | -- | -- | -- |
| 11/03/2020 11/03/20 | For Sale | $149,900 | -- | $86 / Sq Ft |
Tax History Compared to Growth
Tax History
| Year | Tax Paid | Tax Assessment Tax Assessment Total Assessment is a certain percentage of the fair market value that is determined by local assessors to be the total taxable value of land and additions on the property. | Land | Improvement |
|---|---|---|---|---|
| 2024 | $3,678 | $58,027 | $9,039 | $48,988 |
| 2022 | $3,678 | $46,941 | $7,312 | $39,629 |
| 2021 | $3,521 | $44,288 | $6,899 | $37,389 |
| 2020 | $3,194 | $40,567 | $6,827 | $33,740 |
| 2019 | $3,083 | $40,349 | $6,790 | $33,559 |
| 2018 | $3,044 | $39,922 | $6,718 | $33,204 |
| 2017 | $2,935 | $39,922 | $6,718 | $33,204 |
| 2016 | $2,903 | $39,922 | $6,718 | $33,204 |
| 2015 | $2,813 | $38,987 | $6,561 | $32,426 |
| 2014 | $2,778 | $38,987 | $6,561 | $32,426 |
| 2013 | -- | $38,987 | $6,561 | $32,426 |
Agents Affiliated with this Home
-
Amanda Wycoff

Seller's Agent in 2023
Amanda Wycoff
BHHS Central Illinois, REALTORS
(309) 242-2647
10 in this area
534 Total Sales
-
Becky Gerig

Buyer's Agent in 2023
Becky Gerig
RE/MAX
(309) 212-4120
5 in this area
294 Total Sales
-
Matt Hansen

Seller's Agent in 2020
Matt Hansen
Coldwell Banker Real Estate Group
(309) 662-9333
1 in this area
181 Total Sales
-
Lana Miller

Buyer's Agent in 2020
Lana Miller
BHHS Central Illinois, REALTORS
(309) 750-1452
2 in this area
56 Total Sales
Map
Source: Midwest Real Estate Data (MRED)
MLS Number: 11882504
APN: 14-21-202-012
- 1206 Liberty Rd
- 1110 N Main St
- 1703 Sugar Creek Blvd
- 505 Fairview St
- 706 Golfcrest Rd N Unit 3
- 302 Gambel Ct
- 510 Beechwood Ct
- 805 N School St
- 410 Wildberry Dr
- 1603 Bensington Ct
- 1721 Partridge Point
- 102 E Lincoln St
- 29 Norwood Dr
- 600 Carriage Hills Rd Unit A
- 1811 Partridge Point
- 416 Bobwhite Way
- 1704 Sunrise Point
- 511 Bobwhite Way
- 901 Vanderbilt Dr
- 1005 N Walnut St
