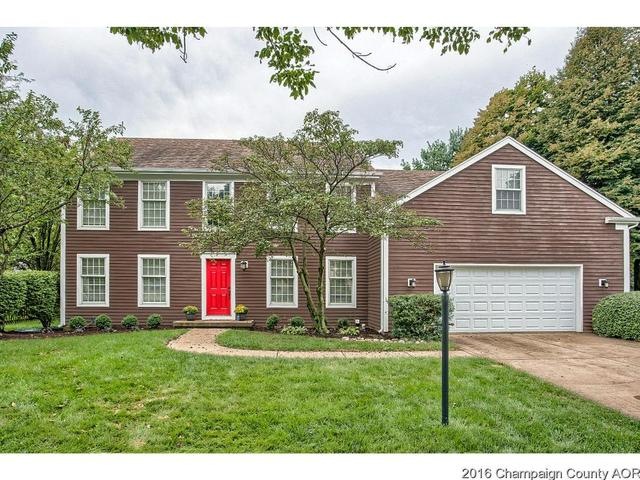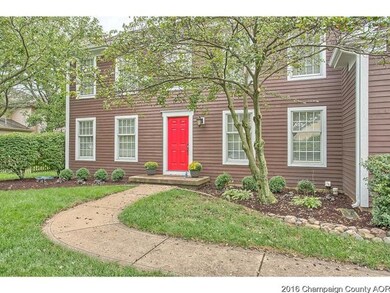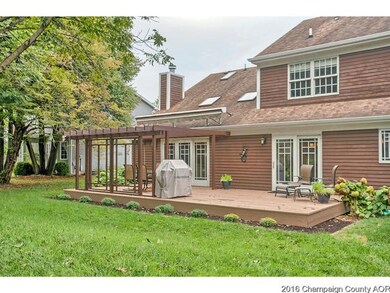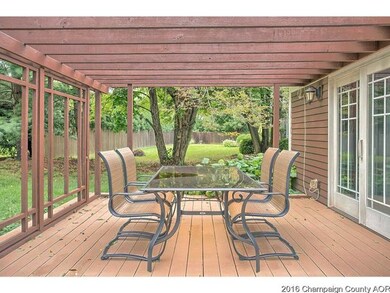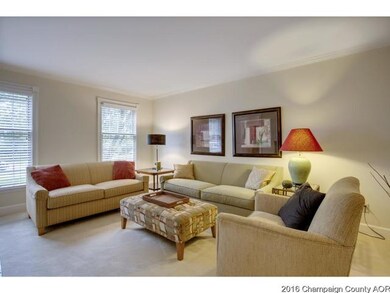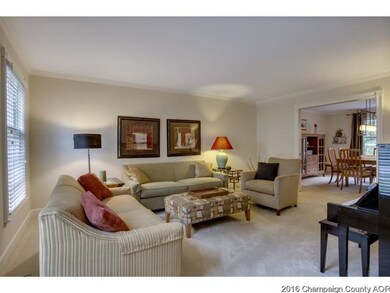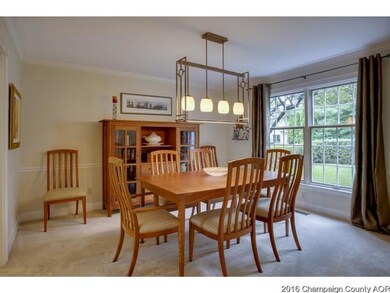
1603 Cobblefield Rd Champaign, IL 61822
Highlights
- Colonial Architecture
- Deck
- Whirlpool Bathtub
- Centennial High School Rated A-
- Vaulted Ceiling
- Walk-In Pantry
About This Home
As of May 2022Gleaming oak floors greet you in the 2-story foyer of this amazing custom Pettyjohn home. Pocket french doors enhance the living room, dining room & office. The open kitchen features cherry cabinets, large center island, Silestone counters, KitchenAid appliances, including induction cooktop, convection double oven, and spacious pantries with full-extension drawers. Family room opens from the kitchen with vaulted ceiling & stone-faced fireplace. Four generously-sized bedrooms on the upper level. The master suite features an attached sitting room, bath with dual sinks, whirlpool tub, double shower, large walk-in closet & additional closets. Rec room, utility room, cedar walk-in closet, huge workshop, and ample storage in the basement. Relax on the back deck with pergola & motorized awning
Last Agent to Sell the Property
RYAN DALLAS REAL ESTATE License #475143433 Listed on: 09/06/2016
Home Details
Home Type
- Single Family
Est. Annual Taxes
- $8,674
Year Built
- 1992
Parking
- Attached Garage
Home Design
- Colonial Architecture
Interior Spaces
- Vaulted Ceiling
- Skylights
- Wood Burning Fireplace
- Fireplace With Gas Starter
- Partially Finished Basement
- Basement Fills Entire Space Under The House
Kitchen
- Breakfast Bar
- Walk-In Pantry
- Built-In Oven
- Cooktop
- Microwave
- Dishwasher
- Disposal
Bedrooms and Bathrooms
- Walk-In Closet
- Primary Bathroom is a Full Bathroom
- Whirlpool Bathtub
Laundry
- Dryer
- Washer
Utilities
- Forced Air Heating and Cooling System
- Heating System Uses Gas
Additional Features
- Deck
- East or West Exposure
Listing and Financial Details
- $11,700 Seller Concession
Ownership History
Purchase Details
Home Financials for this Owner
Home Financials are based on the most recent Mortgage that was taken out on this home.Purchase Details
Home Financials for this Owner
Home Financials are based on the most recent Mortgage that was taken out on this home.Purchase Details
Home Financials for this Owner
Home Financials are based on the most recent Mortgage that was taken out on this home.Purchase Details
Similar Homes in Champaign, IL
Home Values in the Area
Average Home Value in this Area
Purchase History
| Date | Type | Sale Price | Title Company |
|---|---|---|---|
| Warranty Deed | $6,000 | None Listed On Document | |
| Warranty Deed | $338,000 | None Available | |
| Warranty Deed | $325,000 | None Available | |
| Interfamily Deed Transfer | -- | -- |
Mortgage History
| Date | Status | Loan Amount | Loan Type |
|---|---|---|---|
| Previous Owner | $42,500 | Commercial | |
| Previous Owner | $17,000 | Commercial | |
| Previous Owner | $270,320 | New Conventional | |
| Previous Owner | $181,500 | New Conventional | |
| Previous Owner | $233,200 | Unknown | |
| Previous Owner | $260,000 | Purchase Money Mortgage |
Property History
| Date | Event | Price | Change | Sq Ft Price |
|---|---|---|---|---|
| 05/24/2022 05/24/22 | Sold | $475,000 | 0.0% | $150 / Sq Ft |
| 04/04/2022 04/04/22 | Pending | -- | -- | -- |
| 03/22/2022 03/22/22 | For Sale | $475,000 | 0.0% | $150 / Sq Ft |
| 03/16/2022 03/16/22 | Pending | -- | -- | -- |
| 03/03/2022 03/03/22 | For Sale | $475,000 | +40.6% | $150 / Sq Ft |
| 10/27/2016 10/27/16 | Sold | $337,900 | -3.4% | $107 / Sq Ft |
| 09/28/2016 09/28/16 | Pending | -- | -- | -- |
| 09/06/2016 09/06/16 | For Sale | $349,900 | -- | $110 / Sq Ft |
Tax History Compared to Growth
Tax History
| Year | Tax Paid | Tax Assessment Tax Assessment Total Assessment is a certain percentage of the fair market value that is determined by local assessors to be the total taxable value of land and additions on the property. | Land | Improvement |
|---|---|---|---|---|
| 2024 | $8,674 | $134,200 | $29,510 | $104,690 |
| 2023 | $8,674 | $123,920 | $27,250 | $96,670 |
| 2022 | $8,279 | $115,600 | $25,420 | $90,180 |
| 2021 | $7,958 | $113,560 | $24,970 | $88,590 |
| 2020 | $7,892 | $112,430 | $24,720 | $87,710 |
| 2019 | $7,299 | $105,910 | $23,290 | $82,620 |
| 2018 | $7,291 | $105,910 | $23,290 | $82,620 |
| 2017 | $7,304 | $105,910 | $23,290 | $82,620 |
| 2016 | $6,539 | $105,910 | $23,290 | $82,620 |
| 2015 | $6,721 | $105,910 | $23,290 | $82,620 |
| 2014 | $6,110 | $97,700 | $23,290 | $74,410 |
| 2013 | $6,007 | $97,700 | $23,290 | $74,410 |
Agents Affiliated with this Home
-
Carol Meinhart

Seller's Agent in 2022
Carol Meinhart
The Real Estate Group,Inc
(217) 840-3328
829 Total Sales
-
Julie Huisinga

Buyer's Agent in 2022
Julie Huisinga
RE/MAX REALTY ASSOC-MONTICELLO
(217) 202-1122
344 Total Sales
-
Kristine Miller
K
Buyer Co-Listing Agent in 2022
Kristine Miller
RE/MAX REALTY ASSOC-MONTICELLO
(217) 841-3692
138 Total Sales
-
Ryan Dallas

Seller's Agent in 2016
Ryan Dallas
RYAN DALLAS REAL ESTATE
(217) 493-5068
2,371 Total Sales
-
dan manolakes

Buyer's Agent in 2016
dan manolakes
KELLER WILLIAMS-TREC
(217) 840-1154
5 Total Sales
Map
Source: Midwest Real Estate Data (MRED)
MLS Number: MRD09454238
APN: 03-20-21-155-048
- 1512 Cobblefield Rd
- 1517 Bridge Point Ln
- 1801 Cobblefield Ct
- 1801 Bentbrook Dr
- 1806 Bentbrook Dr
- 3504 Royal Oak Ct
- 1208 Waters Edge Rd
- 4008 Pinecrest Dr
- 1912 Woodfield Rd
- 4203 Curtis Meadow Dr
- 3310 Roxford Dr
- 4302 Curtis Meadow Dr
- 1912 Oak Park Dr
- 1710 Brighton Ct
- 1709 Brighton Ct
- 4410 Southford Trace Dr
- 3801 Clubhouse Dr Unit 103
- 3801 Clubhouse Dr Unit 206
- 1904 Mullikin Dr
- 3510 S Duncan Rd
