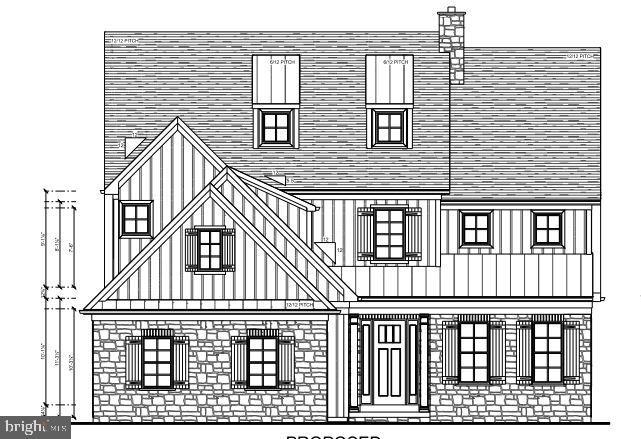1603 Greenhill Ave Wilmington, DE 19806
Highlands NeighborhoodEstimated payment $8,001/month
Highlights
- New Construction
- Contemporary Architecture
- 2 Car Direct Access Garage
- 0.25 Acre Lot
- No HOA
- Programmable Thermostat
About This Home
New Construction TO BE BUILT by Marra Homes. The first floor features an open floor plan with a large hearth room/family room with fireplace, kitchen with island, great room, office/den, primary bedroom suite, powder room and laundry/mud room. The master bath has a large shower and spacious closet with access to the laundry room/mudroom. The upper level hosts three additional bedrooms and 2 additional full bathrooms with additional closet/storage space. The exterior design is warm and inviting with a mix of board and batten, stone or brick and siding. Call the listing agent to make appointment to see the site. It will be most beneficial to meet at the site with the Listing Agent and Builder, to get a full presentation of design intent and options. City, county, and school taxes are to be determined. Price includes lot.
Listing Agent
(302) 540-4225 nancy.greenberg@compass.com Compass License #RS281466 Listed on: 01/20/2025

Home Details
Home Type
- Single Family
Est. Annual Taxes
- $6,825
Lot Details
- 0.25 Acre Lot
- Lot Dimensions are 150 x 73
- Level Lot
- Property is in excellent condition
- Property is zoned 26R-1
Parking
- 2 Car Direct Access Garage
- Side Facing Garage
- Garage Door Opener
Home Design
- New Construction
- Contemporary Architecture
- Transitional Architecture
- Traditional Architecture
- Architectural Shingle Roof
- Concrete Perimeter Foundation
Interior Spaces
- 3,117 Sq Ft Home
- Property has 2 Levels
- Unfinished Basement
Bedrooms and Bathrooms
Location
- Urban Location
Utilities
- Forced Air Heating and Cooling System
- Programmable Thermostat
- Natural Gas Water Heater
- Municipal Trash
Community Details
- No Home Owners Association
- Highlands Subdivision
Listing and Financial Details
- Assessor Parcel Number 26-012.20-172
Map
Home Values in the Area
Average Home Value in this Area
Property History
| Date | Event | Price | Change | Sq Ft Price |
|---|---|---|---|---|
| 05/22/2025 05/22/25 | Pending | -- | -- | -- |
| 05/22/2025 05/22/25 | Pending | -- | -- | -- |
| 01/20/2025 01/20/25 | For Sale | $1,395,000 | +248.8% | $448 / Sq Ft |
| 11/22/2024 11/22/24 | For Sale | $400,000 | -- | -- |
Source: Bright MLS
MLS Number: DENC2073802
- 2401 Pennsylvania Ave Unit 1406
- 1404 Riverview Ave
- 1601 Greenhill Ave
- 1406 Hamilton St
- 1321 Woodlawn Ave
- 2305 Macdonough Rd
- 2529 W 18th St
- 718 Greenhill Ave
- 912 N Bancroft Pkwy
- 1902 Riverview Ave
- 2022 Delaware Ave
- 1908 Delaware Ave
- 2 Rockford Rd
- 1025 N Scott St
- 1322 N Scott St Unit TRLYSQ
- 409 Greenhill Ave
- 1805 W 10th St
- 1711 W 13th St
- 2100 N Grant Ave
- 2735 W 3rd St





