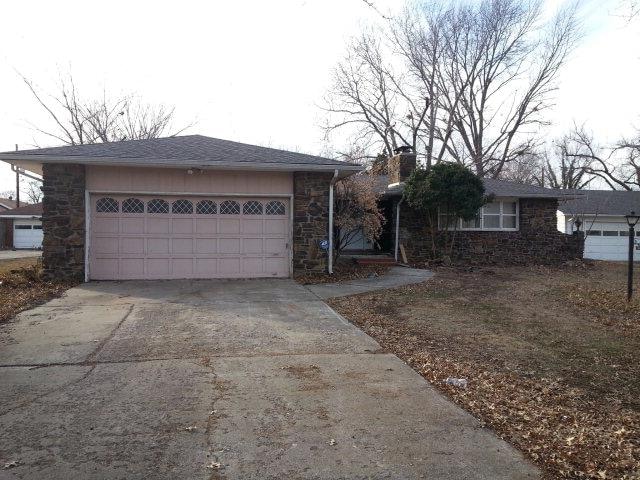
1603 N Elm St Pittsburg, KS 66762
Highlights
- Vaulted Ceiling
- Granite Countertops
- Skylights
- Ranch Style House
- 2 Car Garage
- Shades
About This Home
As of April 2025With a NEW roof, this diamond in the rough is a work in progress, giving the right buyer an opportunity to make it their own. Features NEW flooring, sheetrock, paint, fixtures, lighting, doors and more!Spacious main level w/identical 1540 sq. footage in lower level. Staircases at each end and stone fireplaces on both levels. Pool is non-functional, presently, and can be filled in by seller.
Home Details
Home Type
- Single Family
Est. Annual Taxes
- $2,357
Year Built
- Built in 1974
Parking
- 2 Car Garage
Home Design
- Ranch Style House
- Composition Roof
- Wood Siding
Interior Spaces
- 1,540 Sq Ft Home
- Wet Bar: Laminate Floors, Ceramic Tiles, Carpet
- Built-In Features: Laminate Floors, Ceramic Tiles, Carpet
- Vaulted Ceiling
- Ceiling Fan: Laminate Floors, Ceramic Tiles, Carpet
- Skylights
- Wood Burning Fireplace
- Shades
- Plantation Shutters
- Drapes & Rods
Kitchen
- Dishwasher
- Granite Countertops
- Laminate Countertops
- Disposal
Flooring
- Wall to Wall Carpet
- Linoleum
- Laminate
- Stone
- Ceramic Tile
- Luxury Vinyl Plank Tile
- Luxury Vinyl Tile
Bedrooms and Bathrooms
- 3 Bedrooms
- Cedar Closet: Laminate Floors, Ceramic Tiles, Carpet
- Walk-In Closet: Laminate Floors, Ceramic Tiles, Carpet
- 2 Full Bathrooms
- Double Vanity
- Bathtub with Shower
Basement
- Basement Fills Entire Space Under The House
- Partial Basement
Home Security
- Storm Windows
- Fire and Smoke Detector
Additional Features
- Enclosed patio or porch
- Lot Dimensions are 75x170
- Central Air
Ownership History
Purchase Details
Home Financials for this Owner
Home Financials are based on the most recent Mortgage that was taken out on this home.Purchase Details
Map
Home Values in the Area
Average Home Value in this Area
Purchase History
| Date | Type | Sale Price | Title Company |
|---|---|---|---|
| Grant Deed | -- | Crawford Cnty Abstract Co Inc | |
| Deed | $125,000 | -- |
Property History
| Date | Event | Price | Change | Sq Ft Price |
|---|---|---|---|---|
| 04/30/2025 04/30/25 | Sold | -- | -- | -- |
| 03/22/2025 03/22/25 | Pending | -- | -- | -- |
| 01/20/2025 01/20/25 | For Sale | $148,500 | 0.0% | $96 / Sq Ft |
| 12/27/2024 12/27/24 | Off Market | -- | -- | -- |
| 08/22/2024 08/22/24 | For Sale | $148,500 | 0.0% | $96 / Sq Ft |
| 08/17/2024 08/17/24 | Pending | -- | -- | -- |
| 07/16/2024 07/16/24 | For Sale | $148,500 | 0.0% | $96 / Sq Ft |
| 07/12/2024 07/12/24 | Off Market | -- | -- | -- |
| 06/27/2024 06/27/24 | For Sale | $148,500 | +29.1% | $96 / Sq Ft |
| 07/09/2015 07/09/15 | Sold | -- | -- | -- |
| 06/09/2015 06/09/15 | Pending | -- | -- | -- |
| 01/19/2015 01/19/15 | For Sale | $115,000 | +130.0% | $75 / Sq Ft |
| 10/18/2013 10/18/13 | Sold | -- | -- | -- |
| 10/04/2013 10/04/13 | For Sale | $50,000 | -- | $32 / Sq Ft |
Tax History
| Year | Tax Paid | Tax Assessment Tax Assessment Total Assessment is a certain percentage of the fair market value that is determined by local assessors to be the total taxable value of land and additions on the property. | Land | Improvement |
|---|---|---|---|---|
| 2024 | $2,035 | $14,352 | $1,133 | $13,219 |
| 2023 | $1,998 | $13,662 | $926 | $12,736 |
| 2022 | $2,035 | $13,651 | $680 | $12,971 |
| 2021 | $2,002 | $13,068 | $680 | $12,388 |
| 2020 | $2,003 | $13,068 | $680 | $12,388 |
| 2019 | $1,999 | $13,068 | $680 | $12,388 |
| 2018 | $1,987 | $13,068 | $680 | $12,388 |
| 2017 | $1,983 | $13,068 | $658 | $12,410 |
| 2016 | $1,654 | $11,014 | $658 | $10,356 |
| 2015 | $2,310 | $7,200 | $656 | $6,544 |
| 2014 | $2,310 | $7,200 | $656 | $6,544 |
About the Listing Agent

Being a Southeast Kansas native and licensed Realtor since 2007, Teresa's knowledge of our local area has allowed her to gain a vast understanding of working with residential, multi-family, and commercial properties. Her attention to detail and decades of diverse experience in sales, customer service, and social & human resource management will guarantee you exceptional care for your real estate investments.
She has been the recipient of a Cooperative Spirit Award with ReMax in 2009,
Teresa's Other Listings
Source: Heartland MLS
MLS Number: P113963
APN: 204-20-0-20-20-010.00-0
