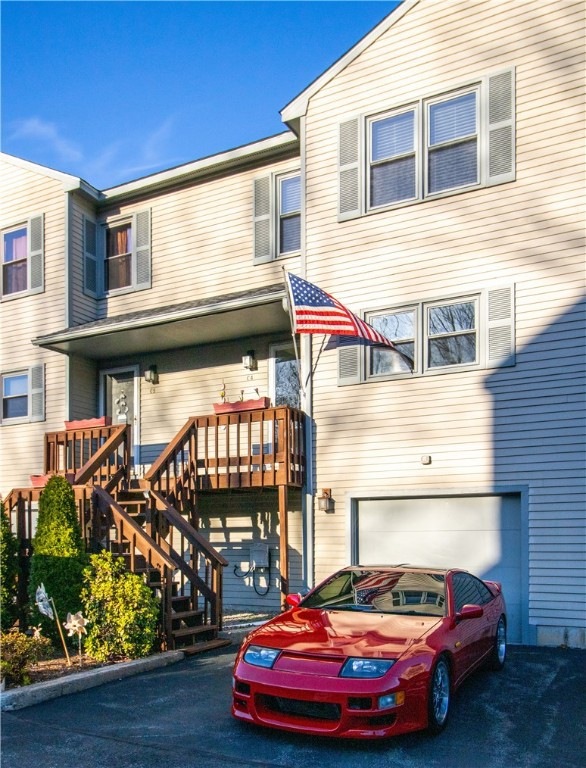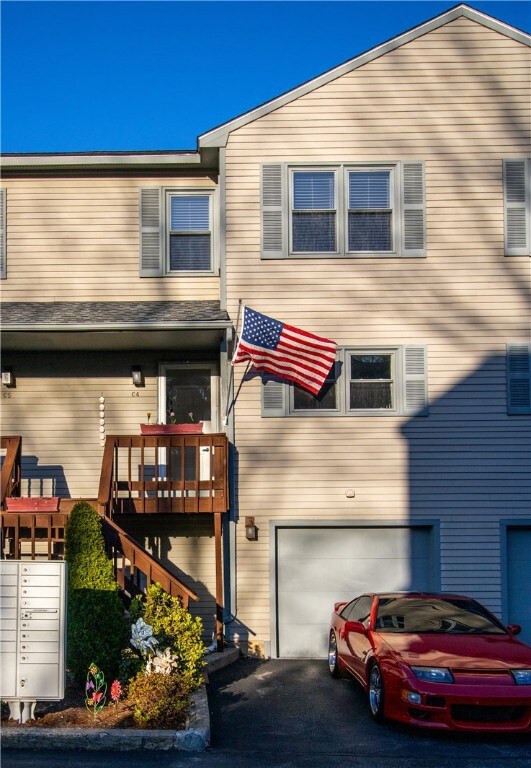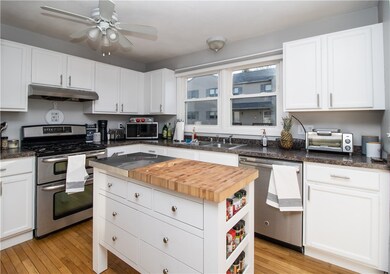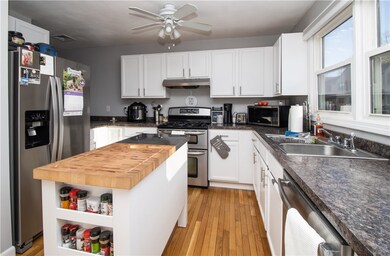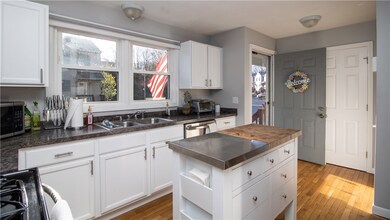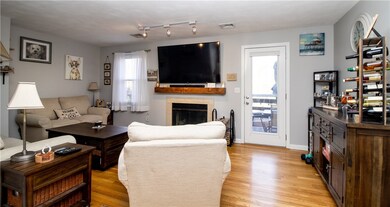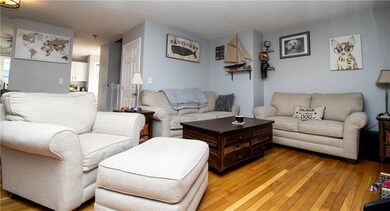
1603 Plainfield Pike Unit C4 Johnston, RI 02919
Thornton NeighborhoodHighlights
- Wood Flooring
- 1 Car Attached Garage
- Laundry Room
- Porch
- Bathtub with Shower
- Storage Room
About This Home
As of June 2022Welcome to this absolutely gorgeous and meticulously maintained townhouse in Johnston. This condo features 2 bedrooms with generous sized closets and 1 1/2 baths. The living space is cozy with a wood burning fireplace and a beautiful wood beam mantle. Grill out or sit by the fire on your private back deck. The gleaming hardwoods, and spacious kitchen with stainless appliances make this condo feel totally grand! The garage, with a storage alcove is wonderful perk with lots of potential, and the private laundry and mechanical room truly make this unit complete. The new roof, new windows and central air push this townhouse over the top! Subject to seller finding suitable housing
Last Agent to Sell the Property
Broadway Real Estate Group License #RES.0041850 Listed on: 04/29/2022

Townhouse Details
Home Type
- Townhome
Est. Annual Taxes
- $3,612
Year Built
- Built in 1988
HOA Fees
- $275 Monthly HOA Fees
Parking
- 1 Car Attached Garage
- Garage Door Opener
- Driveway
- Assigned Parking
Home Design
- Wood Siding
- Concrete Perimeter Foundation
- Clapboard
Interior Spaces
- 1,168 Sq Ft Home
- 2-Story Property
- Stone Fireplace
- Storage Room
- Utility Room
Kitchen
- Oven
- Range
- Microwave
- Dishwasher
- Disposal
Flooring
- Wood
- Carpet
- Ceramic Tile
Bedrooms and Bathrooms
- 2 Bedrooms
- Bathtub with Shower
Laundry
- Laundry Room
- Dryer
- Washer
Unfinished Basement
- Walk-Out Basement
- Basement Fills Entire Space Under The House
Home Security
Outdoor Features
- Porch
Utilities
- Forced Air Heating and Cooling System
- Heating System Uses Gas
- 100 Amp Service
- Gas Water Heater
- Cable TV Available
Listing and Financial Details
- Tax Lot 90
- Assessor Parcel Number 1603PLAINFIELDPIKEC4JOHN
Community Details
Overview
- Association fees include sewer, snow removal, water
Amenities
- Shops
- Public Transportation
Pet Policy
- Pet Size Limit
- Dogs and Cats Allowed
Security
- Storm Doors
Ownership History
Purchase Details
Home Financials for this Owner
Home Financials are based on the most recent Mortgage that was taken out on this home.Purchase Details
Home Financials for this Owner
Home Financials are based on the most recent Mortgage that was taken out on this home.Purchase Details
Home Financials for this Owner
Home Financials are based on the most recent Mortgage that was taken out on this home.Purchase Details
Home Financials for this Owner
Home Financials are based on the most recent Mortgage that was taken out on this home.Purchase Details
Home Financials for this Owner
Home Financials are based on the most recent Mortgage that was taken out on this home.Purchase Details
Home Financials for this Owner
Home Financials are based on the most recent Mortgage that was taken out on this home.Purchase Details
Home Financials for this Owner
Home Financials are based on the most recent Mortgage that was taken out on this home.Similar Homes in the area
Home Values in the Area
Average Home Value in this Area
Purchase History
| Date | Type | Sale Price | Title Company |
|---|---|---|---|
| Quit Claim Deed | -- | None Available | |
| Warranty Deed | $225,000 | None Available | |
| Warranty Deed | $197,000 | None Available | |
| Deed | $219,000 | -- | |
| Deed | $150,000 | -- | |
| Warranty Deed | $73,000 | -- | |
| Warranty Deed | $89,000 | -- |
Mortgage History
| Date | Status | Loan Amount | Loan Type |
|---|---|---|---|
| Previous Owner | $180,000 | Purchase Money Mortgage | |
| Previous Owner | $186,240 | Purchase Money Mortgage | |
| Previous Owner | $149,000 | Purchase Money Mortgage | |
| Previous Owner | $120,000 | No Value Available | |
| Previous Owner | $65,700 | No Value Available | |
| Previous Owner | $79,000 | No Value Available |
Property History
| Date | Event | Price | Change | Sq Ft Price |
|---|---|---|---|---|
| 06/15/2022 06/15/22 | Sold | $275,000 | +3.8% | $235 / Sq Ft |
| 05/02/2022 05/02/22 | Pending | -- | -- | -- |
| 04/29/2022 04/29/22 | For Sale | $265,000 | +17.8% | $227 / Sq Ft |
| 03/16/2021 03/16/21 | Sold | $225,000 | 0.0% | $193 / Sq Ft |
| 02/14/2021 02/14/21 | Pending | -- | -- | -- |
| 01/13/2021 01/13/21 | For Sale | $225,000 | +14.2% | $193 / Sq Ft |
| 05/01/2020 05/01/20 | Sold | $197,000 | -6.1% | $169 / Sq Ft |
| 04/01/2020 04/01/20 | Pending | -- | -- | -- |
| 01/21/2020 01/21/20 | For Sale | $209,900 | -- | $180 / Sq Ft |
Tax History Compared to Growth
Tax History
| Year | Tax Paid | Tax Assessment Tax Assessment Total Assessment is a certain percentage of the fair market value that is determined by local assessors to be the total taxable value of land and additions on the property. | Land | Improvement |
|---|---|---|---|---|
| 2024 | $3,719 | $243,100 | $0 | $243,100 |
| 2023 | $3,719 | $243,100 | $0 | $243,100 |
| 2022 | $3,667 | $157,800 | $0 | $157,800 |
| 2021 | $3,667 | $157,800 | $0 | $157,800 |
| 2018 | $3,423 | $124,500 | $0 | $124,500 |
| 2016 | $4,528 | $124,500 | $0 | $124,500 |
| 2015 | $3,261 | $112,500 | $0 | $112,500 |
| 2014 | $3,234 | $112,500 | $0 | $112,500 |
| 2013 | $3,234 | $112,500 | $0 | $112,500 |
Agents Affiliated with this Home
-
Allegra Lopardo
A
Seller's Agent in 2022
Allegra Lopardo
Broadway Real Estate Group
(401) 862-5259
4 in this area
45 Total Sales
-
Mike Caparco

Buyer's Agent in 2022
Mike Caparco
Keller Williams Coastal
(401) 338-6336
2 in this area
43 Total Sales
-
John Moretti

Seller's Agent in 2021
John Moretti
Williams & Stuart Real Estate
(401) 464-2162
2 in this area
74 Total Sales
-
Brenda Acciardo

Seller's Agent in 2020
Brenda Acciardo
RE/MAX FLAGSHIP, INC.
1 in this area
10 Total Sales
-
James Wilkie
J
Buyer's Agent in 2020
James Wilkie
Westcott Properties
(401) 474-9332
10 Total Sales
Map
Source: State-Wide MLS
MLS Number: 1308840
APN: JOHN-000026-000090-C000004
