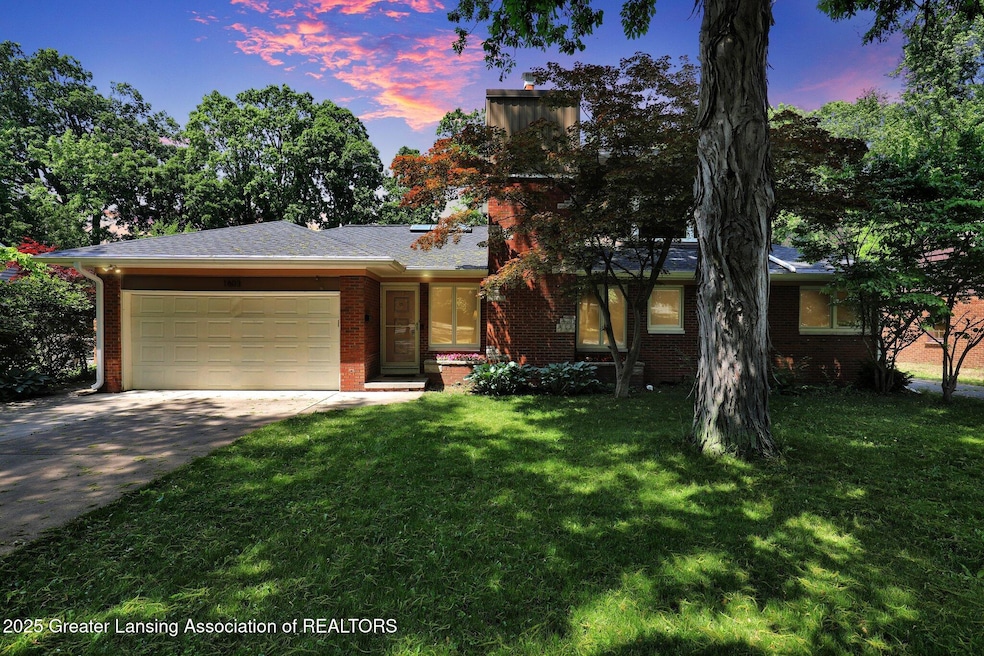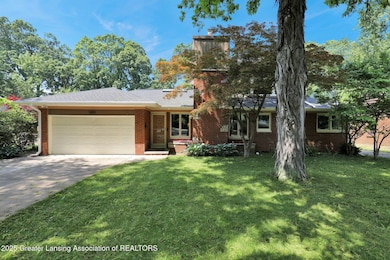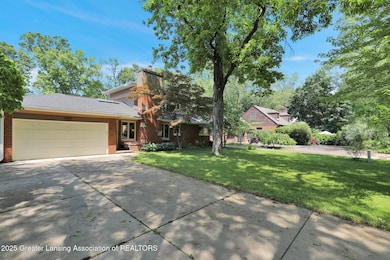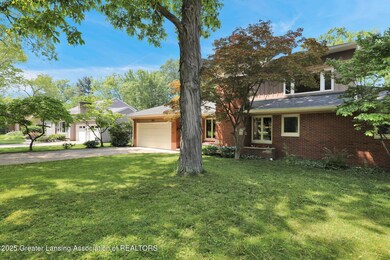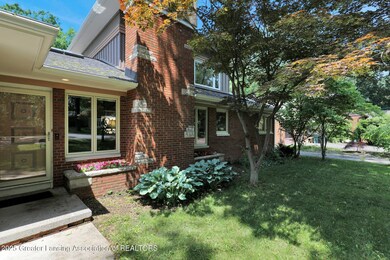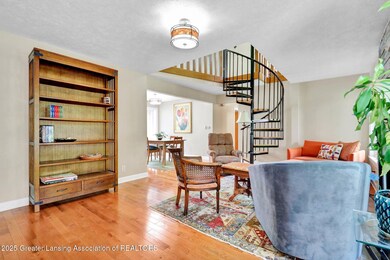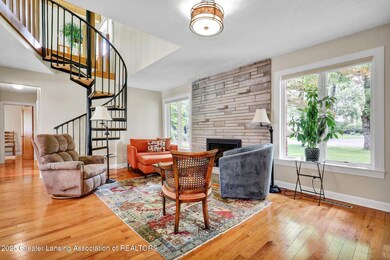
1603 Roseland Ave East Lansing, MI 48823
Estimated payment $3,287/month
Highlights
- In Ground Pool
- Deck
- Wooded Lot
- Marble Elementary School Rated A-
- Contemporary Architecture
- Main Floor Primary Bedroom
About This Home
Bold Design Meets Prime Location—Steps from MSU, Architectural charm and standout detail collide in this East Lansing gem, just a short stroll to MSU and all the city's best spots—yet tucked into a quiet, tree-lined neighborhood. Inside, you're greeted by an open great room with gas fireplace and a striking spiral staircase leading to a versatile loft—ideal as a home office or a creative hangout zone. This 4-bedroom stunner includes a unique primary suite with private deck access, an oversized closet, and a freshly updated bath. The home also features two full bathrooms, a cozy four-season room, and convenient first-floor laundry. There's an attached 2-car garage plus a detached 2-car drive-through garage. Out back, it's a private resort: fully fenced, surrounded by mature trees, and dialed in with a hot tub, inground pool, low-maintenance decking, pergola, and plenty of room to gather. It's not just a home--it's a lifestyle. Come see it for yourself.
Last Listed By
RE/MAX Real Estate Professionals Dewitt Brokerage Phone: 517-669-8118 Listed on: 06/11/2025

Home Details
Home Type
- Single Family
Est. Annual Taxes
- $7,922
Year Built
- Built in 1952
Lot Details
- 0.43 Acre Lot
- Lot Dimensions are 82.5x226
- Property is Fully Fenced
- Wooded Lot
- Private Yard
- Back and Front Yard
Parking
- 4 Car Garage
- Drive Through
- Driveway
- Additional Parking
Home Design
- Contemporary Architecture
- Brick Exterior Construction
- Wood Siding
Interior Spaces
- 2,703 Sq Ft Home
- 2-Story Property
- Ceiling Fan
- Gas Fireplace
- Entrance Foyer
- Great Room with Fireplace
- Living Room
- Dining Room
Kitchen
- Oven
- Range
- Dishwasher
Bedrooms and Bathrooms
- 4 Bedrooms
- Primary Bedroom on Main
- 2 Full Bathrooms
- Double Vanity
Laundry
- Laundry Room
- Washer and Dryer
Pool
- In Ground Pool
- Fence Around Pool
- Pool Liner
Outdoor Features
- Deck
- Rear Porch
Location
- City Lot
Utilities
- Dehumidifier
- Forced Air Heating and Cooling System
- Heating System Uses Natural Gas
- Tankless Water Heater
Community Details
- Brookfield Subdivision
Map
Home Values in the Area
Average Home Value in this Area
Tax History
| Year | Tax Paid | Tax Assessment Tax Assessment Total Assessment is a certain percentage of the fair market value that is determined by local assessors to be the total taxable value of land and additions on the property. | Land | Improvement |
|---|---|---|---|---|
| 2024 | -- | $184,300 | $37,200 | $147,100 |
| 2023 | $7,399 | $167,100 | $34,400 | $132,700 |
| 2022 | $5,806 | $154,400 | $29,900 | $124,500 |
| 2021 | $5,806 | $144,500 | $28,100 | $116,400 |
| 2020 | $6,891 | $136,800 | $26,600 | $110,200 |
| 2019 | $6,673 | $134,200 | $27,100 | $107,100 |
| 2018 | $7,297 | $127,800 | $22,500 | $105,300 |
| 2017 | $7,005 | $132,600 | $23,000 | $109,600 |
| 2016 | -- | $127,400 | $22,300 | $105,100 |
| 2015 | -- | $122,400 | $43,544 | $78,856 |
| 2014 | -- | $113,500 | $42,532 | $70,968 |
Property History
| Date | Event | Price | Change | Sq Ft Price |
|---|---|---|---|---|
| 06/27/2012 06/27/12 | Sold | $250,000 | 0.0% | $104 / Sq Ft |
| 06/27/2012 06/27/12 | Pending | -- | -- | -- |
| 06/27/2012 06/27/12 | For Sale | $250,000 | -- | $104 / Sq Ft |
Purchase History
| Date | Type | Sale Price | Title Company |
|---|---|---|---|
| Interfamily Deed Transfer | -- | None Available | |
| Interfamily Deed Transfer | -- | None Available | |
| Warranty Deed | $250,000 | Tri Title Agency Llc | |
| Warranty Deed | $240,000 | Tri Title Agency Llc | |
| Interfamily Deed Transfer | -- | -- | |
| Deed | $52,000 | -- |
Mortgage History
| Date | Status | Loan Amount | Loan Type |
|---|---|---|---|
| Open | $300,000 | Credit Line Revolving | |
| Closed | $150,000 | Future Advance Clause Open End Mortgage | |
| Closed | $200,000 | New Conventional | |
| Previous Owner | $192,000 | New Conventional | |
| Previous Owner | $193,500 | FHA | |
| Previous Owner | $53,800 | Stand Alone Second | |
| Previous Owner | $55,000 | Credit Line Revolving | |
| Previous Owner | $155,000 | Unknown | |
| Previous Owner | $132,000 | Unknown | |
| Previous Owner | $132,000 | Unknown |
Similar Homes in East Lansing, MI
Source: Greater Lansing Association of Realtors®
MLS Number: 288855
APN: 20-02-17-300-007
- 1561 Roseland Ave
- 420 John R St
- 5195 E Brookfield Dr
- 508 Lexington Ave
- 466 Wayland Ave
- 1653 Melrose Ave
- 1566 Snyder Rd
- 501 Virginia Ave
- 5120 Wardcliff Dr
- 5213 Blue Haven Dr
- 683 Moorland Dr
- 657 Spartan Ave
- 2666 Roseland Ave
- 670 Stoddard Ave
- 214 Kedzie St
- 2618 Greencliff Dr
- 1124 Burcham Dr
- 5166 Park Lake Rd
- 1635 Woodside Dr
- 600 Albert Ave Unit 524
