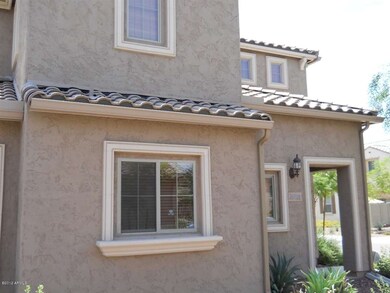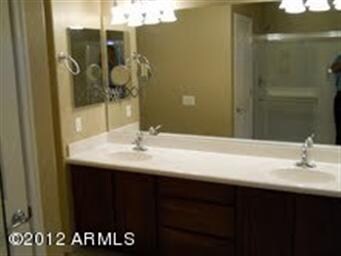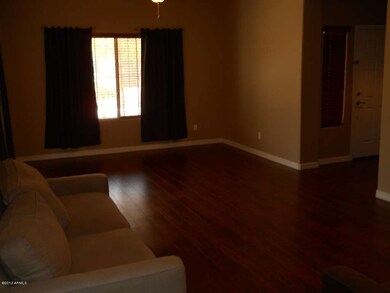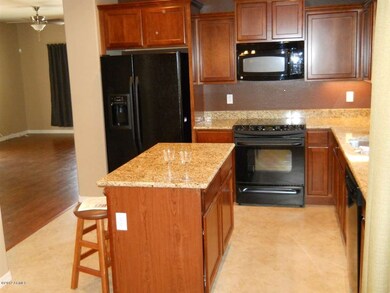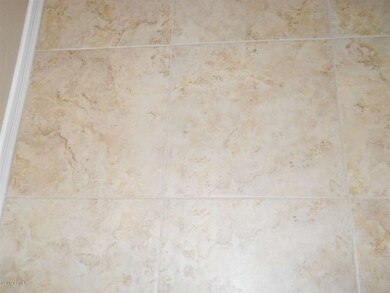
16033 N 21st Ln Phoenix, AZ 85023
North Central Phoenix NeighborhoodHighlights
- Gated Community
- Two Primary Bathrooms
- Santa Barbara Architecture
- Thunderbird High School Rated A-
- Wood Flooring
- Granite Countertops
About This Home
As of June 2018Upgrades Galore! Gorgeous 2 Large Bedrooms, 2.5 Baths in Gated Community with 2 Car Garage. Spacious Home with Upgraded Wood Floors, Granite Countertops, Cherry Cabinets and Custom Paint throughout. All Appliances Included (Fridge,Stove Top, Oven, Microwave, Dishwasher, Washer & Dryer) with interior laundry room and no yard maintenance. Walking Distance to Park, Community Pool, Spa & Basketball Courts.
Last Agent to Sell the Property
Laurel Nielson
Home Key Realty License #SA582523000 Listed on: 08/14/2012
Home Details
Home Type
- Single Family
Est. Annual Taxes
- $1,625
Year Built
- Built in 2008
Lot Details
- 2,451 Sq Ft Lot
- Desert faces the front of the property
- Front Yard Sprinklers
Parking
- 2 Car Detached Garage
- 2 Carport Spaces
Home Design
- Santa Barbara Architecture
- Wood Frame Construction
- Tile Roof
- Stucco
Interior Spaces
- 1,520 Sq Ft Home
- 2-Story Property
- Ceiling Fan
- Wood Flooring
Kitchen
- Eat-In Kitchen
- Built-In Microwave
- Dishwasher
- Kitchen Island
- Granite Countertops
Bedrooms and Bathrooms
- 2 Bedrooms
- Walk-In Closet
- Two Primary Bathrooms
- Primary Bathroom is a Full Bathroom
- 2.5 Bathrooms
Laundry
- Laundry in unit
- Washer and Dryer Hookup
Outdoor Features
- Patio
Schools
- Washington Elementary School - Phoenix
- John Jacobs Elementary Middle School
- Thunderbird High School
Utilities
- Refrigerated Cooling System
- Heating Available
- High Speed Internet
- Cable TV Available
Listing and Financial Details
- Tax Lot 420
- Assessor Parcel Number 208-31-441
Community Details
Overview
- Property has a Home Owners Association
- Ccmc Association, Phone Number (480) 921-7500
- Built by Pulte Homes
- Northgate Subdivision
Recreation
- Heated Community Pool
- Community Spa
- Bike Trail
Security
- Gated Community
Ownership History
Purchase Details
Home Financials for this Owner
Home Financials are based on the most recent Mortgage that was taken out on this home.Purchase Details
Home Financials for this Owner
Home Financials are based on the most recent Mortgage that was taken out on this home.Purchase Details
Home Financials for this Owner
Home Financials are based on the most recent Mortgage that was taken out on this home.Similar Homes in Phoenix, AZ
Home Values in the Area
Average Home Value in this Area
Purchase History
| Date | Type | Sale Price | Title Company |
|---|---|---|---|
| Interfamily Deed Transfer | -- | Lawyers Title Of Arizona Inc | |
| Warranty Deed | $221,000 | Lawyers Title Of Arizona Inc | |
| Warranty Deed | $142,000 | First American Title Ins Co | |
| Corporate Deed | $203,553 | Sun Title Agency Co |
Mortgage History
| Date | Status | Loan Amount | Loan Type |
|---|---|---|---|
| Previous Owner | $160,000 | New Conventional | |
| Previous Owner | $121,000 | New Conventional | |
| Previous Owner | $127,800 | New Conventional | |
| Previous Owner | $203,085 | FHA | |
| Previous Owner | $202,912 | FHA | |
| Previous Owner | $199,914 | FHA |
Property History
| Date | Event | Price | Change | Sq Ft Price |
|---|---|---|---|---|
| 06/07/2018 06/07/18 | Sold | $221,000 | 0.0% | $145 / Sq Ft |
| 05/28/2018 05/28/18 | Pending | -- | -- | -- |
| 05/24/2018 05/24/18 | For Sale | $221,000 | +55.6% | $145 / Sq Ft |
| 05/09/2013 05/09/13 | Sold | $142,000 | 0.0% | $93 / Sq Ft |
| 01/07/2013 01/07/13 | Pending | -- | -- | -- |
| 01/07/2013 01/07/13 | For Sale | $142,000 | 0.0% | $93 / Sq Ft |
| 01/07/2013 01/07/13 | Price Changed | $142,000 | +23.5% | $93 / Sq Ft |
| 08/21/2012 08/21/12 | For Sale | $115,000 | 0.0% | $76 / Sq Ft |
| 08/21/2012 08/21/12 | Price Changed | $115,000 | 0.0% | $76 / Sq Ft |
| 08/20/2012 08/20/12 | Pending | -- | -- | -- |
| 08/14/2012 08/14/12 | For Sale | $115,000 | -- | $76 / Sq Ft |
Tax History Compared to Growth
Tax History
| Year | Tax Paid | Tax Assessment Tax Assessment Total Assessment is a certain percentage of the fair market value that is determined by local assessors to be the total taxable value of land and additions on the property. | Land | Improvement |
|---|---|---|---|---|
| 2025 | $2,635 | $21,542 | -- | -- |
| 2024 | $2,587 | $20,516 | -- | -- |
| 2023 | $2,587 | $27,820 | $5,560 | $22,260 |
| 2022 | $2,503 | $21,580 | $4,310 | $17,270 |
| 2021 | $2,535 | $19,650 | $3,930 | $15,720 |
| 2020 | $2,471 | $18,700 | $3,740 | $14,960 |
| 2019 | $2,711 | $17,600 | $3,520 | $14,080 |
| 2018 | $2,078 | $16,280 | $3,250 | $13,030 |
| 2017 | $2,072 | $14,720 | $2,940 | $11,780 |
| 2016 | $2,035 | $15,020 | $3,000 | $12,020 |
| 2015 | $1,888 | $14,720 | $2,940 | $11,780 |
Agents Affiliated with this Home
-
Jason Serikaku

Seller's Agent in 2018
Jason Serikaku
Realty One Group
(480) 486-6887
6 in this area
217 Total Sales
-
F
Buyer's Agent in 2018
Frank Barriga
Realty One Group
-
L
Seller's Agent in 2013
Laurel Nielson
Home Key Realty
-
David Pawlowski

Seller Co-Listing Agent in 2013
David Pawlowski
Home Key Realty
(480) 688-1877
39 Total Sales
Map
Source: Arizona Regional Multiple Listing Service (ARMLS)
MLS Number: 4803682
APN: 208-31-441
- 2050 W Davis Rd
- 2018 W Marconi Ave
- 15646 N 20th Ave
- 1926 W Busoni Place
- 16017 N 19th Dr
- 15650 N 19th Ave Unit 1206
- 15436 N 23rd Ave
- 15601 N 19th Ave Unit 203
- 15601 N 19th Ave Unit 197
- 15601 N 19th Ave Unit 63
- 15601 N 19th Ave Unit 97
- 15424 N 22nd Ln
- 2339 W Ponderosa Ln
- 16049 N 25th Dr
- 2416 W Caribbean Ln Unit 2
- 2335 W Caribbean Ln
- 2506 W Caribbean Ln Unit 14
- 1611 W Tierra Buena Ln
- 15431 N 16th Dr
- 2323 W Port au Prince Ln

