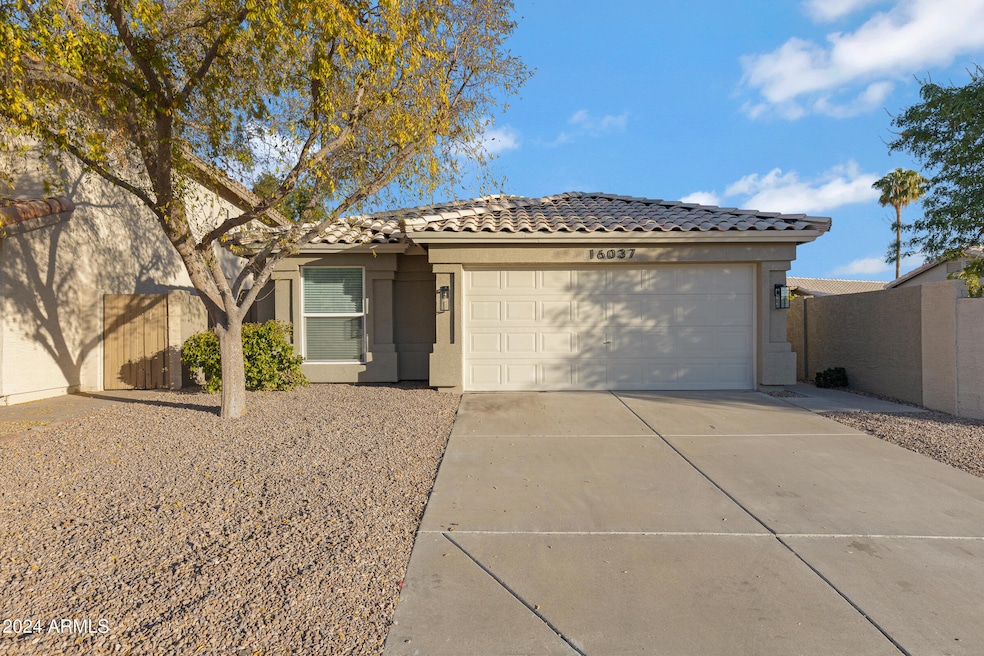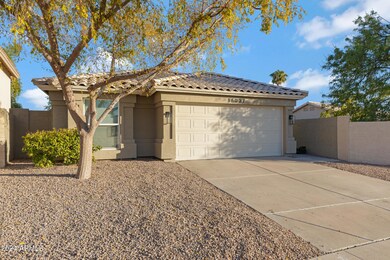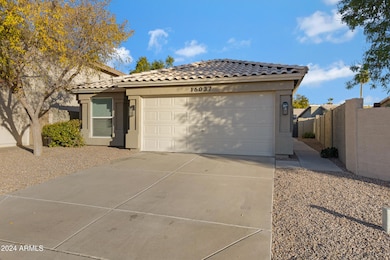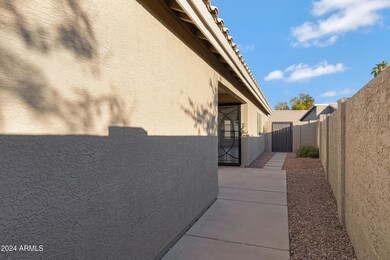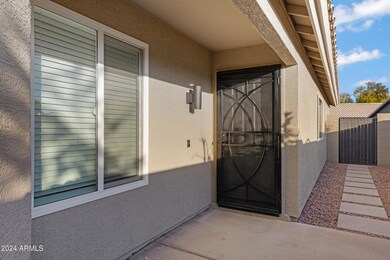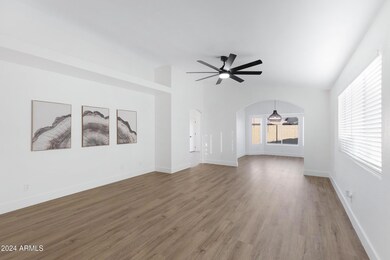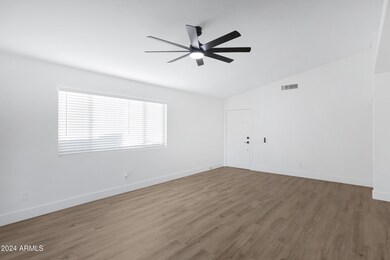
16037 S 41st Place Phoenix, AZ 85048
Ahwatukee NeighborhoodHighlights
- Eat-In Kitchen
- Central Air
- 1-Story Property
- Kyrene del Milenio Rated A-
- Heating Available
About This Home
As of February 2025BACK ON MARKET! Buyer did not perform. All inspections done, appraisal in hand, brand new roof - ready to go!! Welcome to this extraordinary completely remodeled and updated home. This property features, three bedroom two boastful bathrooms, upon entry into the great room it feels bright and open with additional living space keeping the flow nice and open. Gorgeous updated kitchen with new cabinetry, new countertops, stunning backsplash to the ceiling and additional bar area optimizing an abundance of cabinet space and countertop use. New flooring throughout and gorgeous brand new bathrooms, including cabinets and shower surrounds. Don't miss this opportunity to live in a spectacular area, home is close to schools, freeways and amenities. Great location! Also, could be a great Airbnb. Welcome home!
Last Agent to Sell the Property
Gentry Real Estate License #SA566642000 Listed on: 11/23/2024

Home Details
Home Type
- Single Family
Est. Annual Taxes
- $1,886
Year Built
- Built in 1992
Lot Details
- 4,983 Sq Ft Lot
- Block Wall Fence
HOA Fees
- $24 Monthly HOA Fees
Parking
- 2 Car Garage
Home Design
- Wood Frame Construction
- Tile Roof
- Stucco
Interior Spaces
- 1,443 Sq Ft Home
- 1-Story Property
- Washer and Dryer Hookup
Kitchen
- Eat-In Kitchen
- Built-In Microwave
Bedrooms and Bathrooms
- 3 Bedrooms
- Primary Bathroom is a Full Bathroom
- 2 Bathrooms
Schools
- Kyrene Del Milenio Elementary School
- Kyrene Akimel A Middle School
- Desert Vista High School
Utilities
- Central Air
- Heating Available
Community Details
- Association fees include ground maintenance
- Tri City Property Mg Association, Phone Number (480) 844-2224
- Remington Trace Lot 110 217 Tr A F Subdivision
Listing and Financial Details
- Tax Lot 158
- Assessor Parcel Number 307-03-157
Ownership History
Purchase Details
Home Financials for this Owner
Home Financials are based on the most recent Mortgage that was taken out on this home.Purchase Details
Home Financials for this Owner
Home Financials are based on the most recent Mortgage that was taken out on this home.Similar Homes in the area
Home Values in the Area
Average Home Value in this Area
Purchase History
| Date | Type | Sale Price | Title Company |
|---|---|---|---|
| Warranty Deed | $490,000 | Phoenix Title | |
| Warranty Deed | $375,000 | Fidelity National Title Agency |
Mortgage History
| Date | Status | Loan Amount | Loan Type |
|---|---|---|---|
| Open | $106,000 | New Conventional | |
| Previous Owner | $383,000 | New Conventional | |
| Previous Owner | $70,000 | Credit Line Revolving | |
| Previous Owner | $30,000 | Credit Line Revolving | |
| Previous Owner | $100,000 | Credit Line Revolving | |
| Previous Owner | $110,500 | Fannie Mae Freddie Mac | |
| Previous Owner | $32,000 | Credit Line Revolving |
Property History
| Date | Event | Price | Change | Sq Ft Price |
|---|---|---|---|---|
| 02/13/2025 02/13/25 | Sold | $490,000 | -1.8% | $340 / Sq Ft |
| 12/28/2024 12/28/24 | Price Changed | $499,000 | +0.4% | $346 / Sq Ft |
| 12/05/2024 12/05/24 | Price Changed | $497,000 | -0.4% | $344 / Sq Ft |
| 11/23/2024 11/23/24 | For Sale | $499,000 | +33.1% | $346 / Sq Ft |
| 08/21/2024 08/21/24 | Sold | $375,000 | -6.0% | $260 / Sq Ft |
| 07/19/2024 07/19/24 | Pending | -- | -- | -- |
| 07/18/2024 07/18/24 | For Sale | $399,000 | -- | $277 / Sq Ft |
Tax History Compared to Growth
Tax History
| Year | Tax Paid | Tax Assessment Tax Assessment Total Assessment is a certain percentage of the fair market value that is determined by local assessors to be the total taxable value of land and additions on the property. | Land | Improvement |
|---|---|---|---|---|
| 2025 | $1,886 | $21,636 | -- | -- |
| 2024 | $1,846 | $20,605 | -- | -- |
| 2023 | $1,846 | $32,520 | $6,500 | $26,020 |
| 2022 | $1,758 | $24,070 | $4,810 | $19,260 |
| 2021 | $1,834 | $22,450 | $4,490 | $17,960 |
| 2020 | $1,788 | $21,680 | $4,330 | $17,350 |
| 2019 | $1,731 | $19,460 | $3,890 | $15,570 |
| 2018 | $1,672 | $18,130 | $3,620 | $14,510 |
| 2017 | $1,596 | $17,430 | $3,480 | $13,950 |
| 2016 | $1,617 | $16,930 | $3,380 | $13,550 |
| 2015 | $1,448 | $15,470 | $3,090 | $12,380 |
Agents Affiliated with this Home
-
Lisa Arnold
L
Seller's Agent in 2025
Lisa Arnold
Gentry Real Estate
(480) 355-1300
2 in this area
51 Total Sales
-
David Kupfer

Buyer's Agent in 2025
David Kupfer
Keller Williams Realty Sonoran Living
(602) 762-4040
36 in this area
105 Total Sales
-
Dianna Van Zandt
D
Seller's Agent in 2024
Dianna Van Zandt
HomeSmart
(602) 570-4577
1 in this area
10 Total Sales
-
Tanner Hertzog
T
Buyer's Agent in 2024
Tanner Hertzog
K & C Realty LLC
(480) 822-8898
1 in this area
227 Total Sales
Map
Source: Arizona Regional Multiple Listing Service (ARMLS)
MLS Number: 6787700
APN: 307-03-157
- 16044 S 41st Place
- 4112 E Tanglewood Dr
- 4302 E Amberwood Dr
- 4128 E Woodland Dr
- 4301 E Amberwood Dr
- 4043 E Mountain Vista Dr
- 4114 E Muirwood Dr
- 4319 E Tanglewood Dr
- 4021 E Amberwood Dr
- 16239 S 40th Place
- 4338 E Brookwood Ct
- 16417 S 43rd Place
- 4309 E Briarwood Terrace
- 4334 E Windmere Dr
- 16609 S 41st St
- 3925 E Wildwood Dr
- 4527 E Amberwood Dr
- 16235 S 39th Place
- 4311 E South Fork Dr
- 4330 E South Fork Dr
