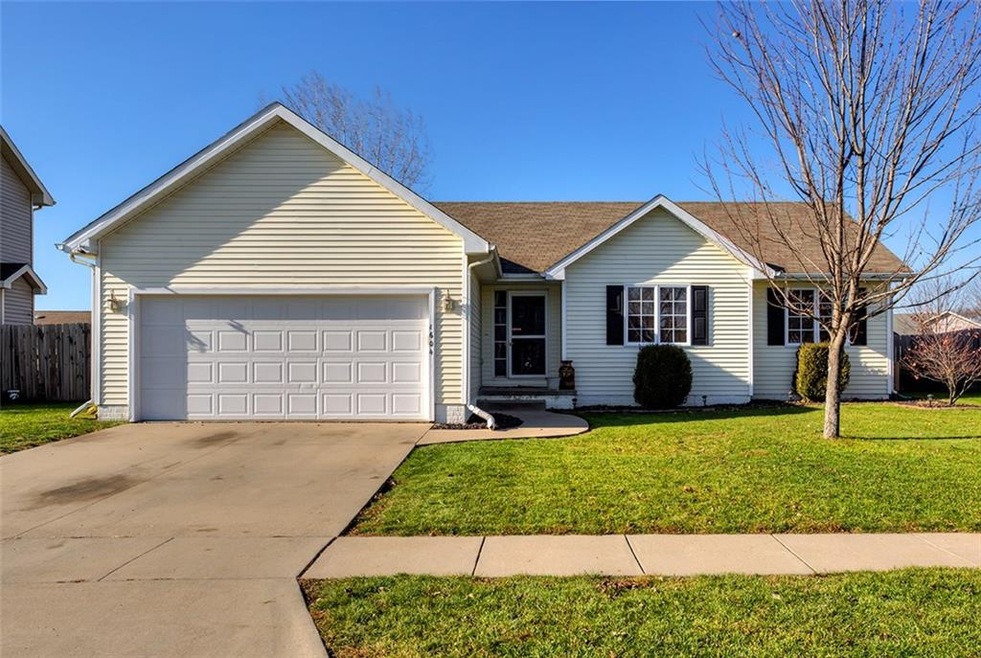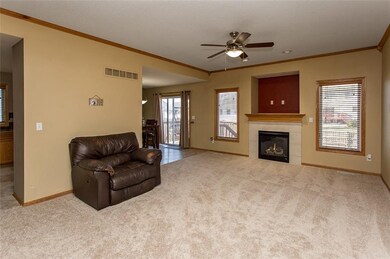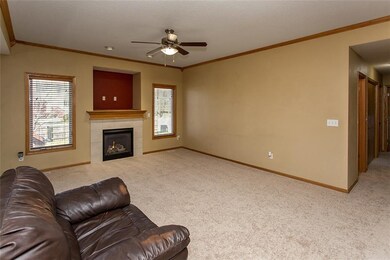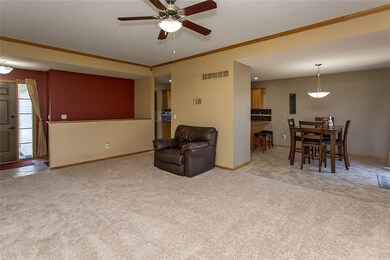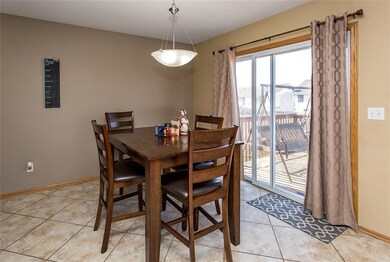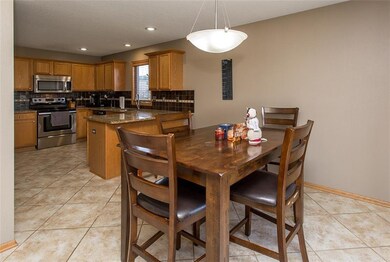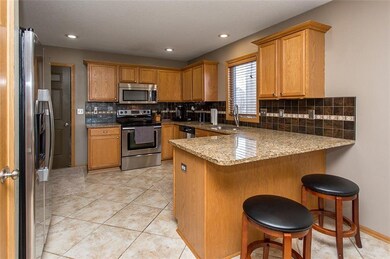
1604 3rd Ave SE Altoona, IA 50009
Estimated Value: $307,514 - $328,000
Highlights
- Ranch Style House
- No HOA
- Forced Air Heating and Cooling System
- 1 Fireplace
About This Home
As of December 2017Great home for the price and move-in ready! With over 2100 finished square feet, this home offers an open floor plan with vaulted ceilings. There is a first floor master bedrooms and laundry room. Many upgrades are completed as there are granite counter tops in the kitchen and bathrooms. Stainless steel appliance (all appliances stay). The basement is the perfect man cave and has an extra bedroom and bathroom down there. The backyard is well manicured and enclosed with a 6 ft fence. The seller recently put in new carpet in the living room and hallway, a new water heater, and a new home humidifier. The seller is offering to sell some of the furniture and surround sounds system in the home.
Last Agent to Sell the Property
Casey Manning
Century 21 Signature Listed on: 11/22/2017
Home Details
Home Type
- Single Family
Est. Annual Taxes
- $4,372
Year Built
- Built in 2004
Lot Details
- 8,248
Home Design
- Ranch Style House
- Asphalt Shingled Roof
- Vinyl Siding
Interior Spaces
- 1,286 Sq Ft Home
- 1 Fireplace
- Finished Basement
- Basement Window Egress
Kitchen
- Stove
- Microwave
- Dishwasher
Bedrooms and Bathrooms
- 4 Bedrooms | 3 Main Level Bedrooms
Laundry
- Laundry on main level
- Dryer
- Washer
Parking
- 2 Car Attached Garage
- Driveway
Additional Features
- 8,248 Sq Ft Lot
- Forced Air Heating and Cooling System
Community Details
- No Home Owners Association
Listing and Financial Details
- Assessor Parcel Number 17100184750102
Ownership History
Purchase Details
Home Financials for this Owner
Home Financials are based on the most recent Mortgage that was taken out on this home.Purchase Details
Home Financials for this Owner
Home Financials are based on the most recent Mortgage that was taken out on this home.Purchase Details
Home Financials for this Owner
Home Financials are based on the most recent Mortgage that was taken out on this home.Purchase Details
Home Financials for this Owner
Home Financials are based on the most recent Mortgage that was taken out on this home.Similar Homes in Altoona, IA
Home Values in the Area
Average Home Value in this Area
Purchase History
| Date | Buyer | Sale Price | Title Company |
|---|---|---|---|
| Cruchelow Leslie L | $235,000 | None Available | |
| Rittman Isaac | $182,000 | None Available | |
| Williams Brett N | $160,000 | -- | |
| Northwood Homes Llc | $65,500 | -- |
Mortgage History
| Date | Status | Borrower | Loan Amount |
|---|---|---|---|
| Open | Cruchelow Leslie L | $42,800 | |
| Open | Cruchelow Leslie L | $219,191 | |
| Closed | Cruchelow Leslie L | $7,000 | |
| Closed | Cruchelow Leslie L | $230,743 | |
| Previous Owner | Rittman Isaac | $180,900 | |
| Previous Owner | Williams Brett N | $138,876 | |
| Previous Owner | Williams Brett N | $148,043 | |
| Previous Owner | Williams Brett N | $148,800 | |
| Previous Owner | Williams Brett N | $128,400 | |
| Previous Owner | Northwood Homes Llc | $125,000 | |
| Closed | Williams Brett N | $24,000 |
Property History
| Date | Event | Price | Change | Sq Ft Price |
|---|---|---|---|---|
| 12/15/2017 12/15/17 | Sold | $235,000 | -4.1% | $183 / Sq Ft |
| 12/15/2017 12/15/17 | Pending | -- | -- | -- |
| 11/22/2017 11/22/17 | For Sale | $245,000 | +34.6% | $191 / Sq Ft |
| 03/05/2013 03/05/13 | Sold | $182,000 | -3.7% | $142 / Sq Ft |
| 02/28/2013 02/28/13 | Pending | -- | -- | -- |
| 01/16/2013 01/16/13 | For Sale | $189,000 | -- | $147 / Sq Ft |
Tax History Compared to Growth
Tax History
| Year | Tax Paid | Tax Assessment Tax Assessment Total Assessment is a certain percentage of the fair market value that is determined by local assessors to be the total taxable value of land and additions on the property. | Land | Improvement |
|---|---|---|---|---|
| 2024 | $4,658 | $280,900 | $60,000 | $220,900 |
| 2023 | $4,582 | $280,900 | $60,000 | $220,900 |
| 2022 | $4,522 | $233,400 | $51,900 | $181,500 |
| 2021 | $4,496 | $233,400 | $51,900 | $181,500 |
| 2020 | $4,418 | $220,900 | $49,100 | $171,800 |
| 2019 | $4,024 | $220,900 | $49,100 | $171,800 |
| 2018 | $3,956 | $198,200 | $43,100 | $155,100 |
| 2017 | $3,830 | $198,200 | $43,100 | $155,100 |
| 2016 | $3,816 | $175,100 | $39,700 | $135,400 |
| 2015 | $3,816 | $175,100 | $39,700 | $135,400 |
| 2014 | $3,694 | $168,500 | $38,000 | $130,500 |
Agents Affiliated with this Home
-
C
Seller's Agent in 2017
Casey Manning
Century 21 Signature
-
Misty Darling

Buyer's Agent in 2017
Misty Darling
BH&G Real Estate Innovations
(515) 414-0059
36 in this area
1,908 Total Sales
-
Pennie Carroll

Seller's Agent in 2013
Pennie Carroll
Pennie Carroll & Associates
(515) 490-8025
179 in this area
1,293 Total Sales
Map
Source: Des Moines Area Association of REALTORS®
MLS Number: 551392
APN: 171-00184750102
- 1410 4th Ave SE
- 108 17th St SE
- 601 15th St SE
- 2002 2nd Ave SE
- 2014 2nd Ave SE
- 3424 5th Ave SE
- 3418 5th Ave SE
- 3412 5th Ave SE
- 3406 5th Ave SE
- 3400 5th Ave SE
- 3423 5th Ave SE
- 304 11th St SE
- 2904 3rd Ave SW
- 2920 3rd Ave SW
- 2925 3rd Ave SW
- 2101 4th Ave SE
- 2108 2nd Ave SE
- 704 13th St SE
- 410 Oakwood Ct
- 2116 2nd Ave SE
- 1604 3rd Ave SE
- 1612 3rd Ave SE
- 1532 3rd Ave SE
- 1607 2nd Ave SE
- 1620 3rd Ave SE
- 1563 2nd Ave SE
- 1603 3rd Ave SE
- 1613 3rd Ave SE
- 1524 3rd Ave SE
- 1539 3rd Ave SE
- 1615 2nd Ave SE
- 1624 3rd Ave SE
- 1531 3rd Ave SE
- 301 17th St SE
- 1559 2nd Ave SE
- 1523 3rd Ave SE
- 1621 2nd Ave SE
- 309 17th St SE
- 120 15th St SE
- 118 15th St SE
