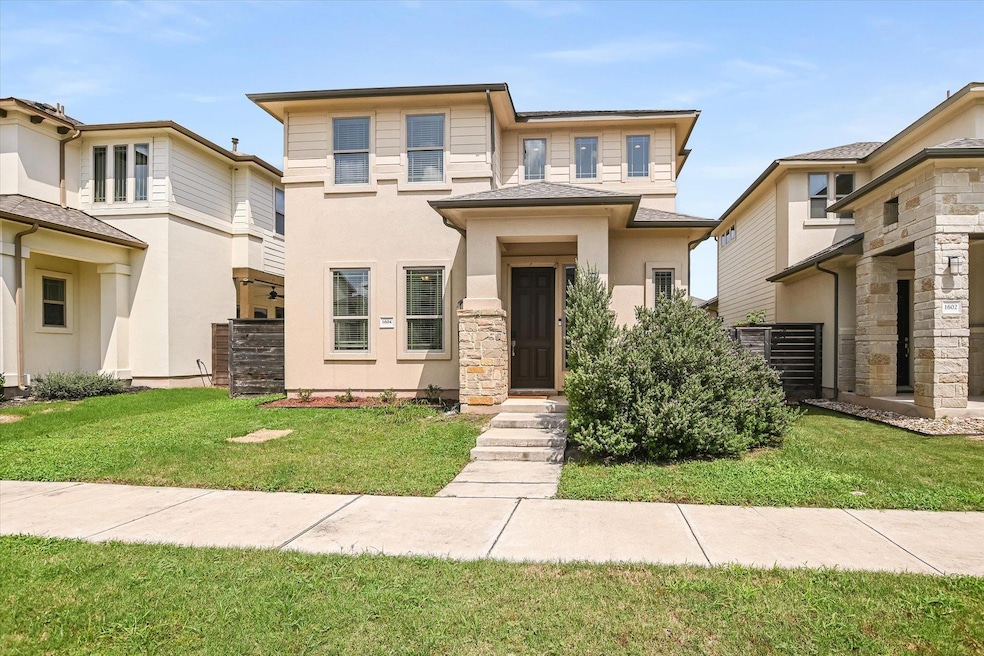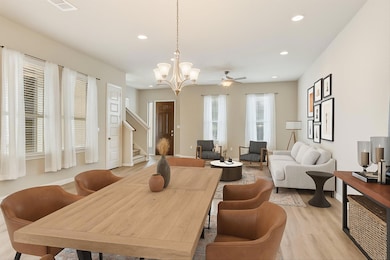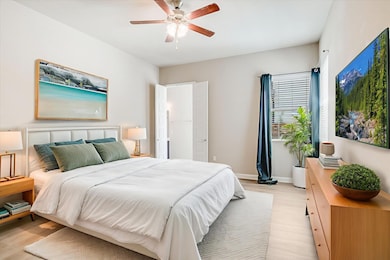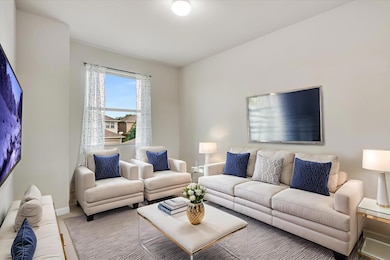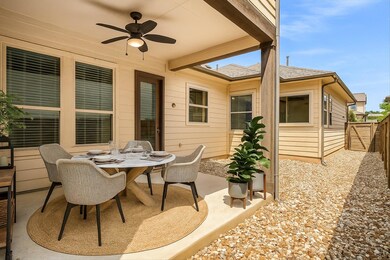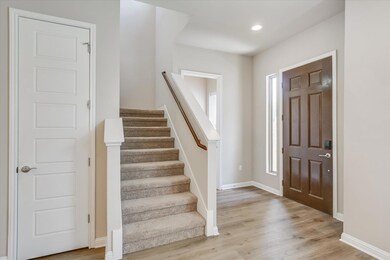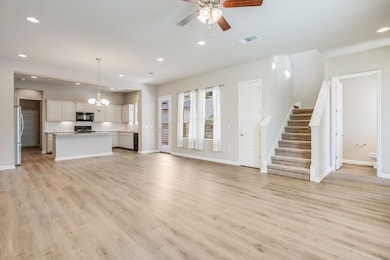
1604 Arcilla St Austin, TX 78741
Montopolis NeighborhoodEstimated payment $3,502/month
Highlights
- Open Floorplan
- Main Floor Primary Bedroom
- Granite Countertops
- Wood Flooring
- High Ceiling
- Private Yard
About This Home
Beautifully updated home featuring a gourmet kitchen with granite countertops, a large island, and ample cabinetry that opens to the living and dining areas. The main-floor primary suite includes a spacious walk-in closet, dual vanity, soaking tub, and oversized walk-in shower. Upstairs offers a versatile bonus room/secondary living space along with two bedrooms and a full bath with a dual vanity. The xeriscaped backyard includes a covered patio for year-round use. Recent updates include brand-new laminate wood flooring in the living room and primary suite (no carpet on the first floor), fresh interior paint touch-ups, and professionally cleaned carpets. Additional features include a dedicated laundry room, abundant natural light, and an attached two-car garage. Conveniently located near H-E-B, Austin-Bergstrom International Airport, Oracle Campus, Downtown Austin, and Lady Bird Lake Trail.
Listing Agent
Compass RE Texas, LLC Brokerage Phone: (512) 575-3644 License #0592006 Listed on: 07/18/2025

Co-Listing Agent
Compass RE Texas, LLC Brokerage Phone: (512) 575-3644 License #0818805
Home Details
Home Type
- Single Family
Est. Annual Taxes
- $10,048
Year Built
- Built in 2018
Lot Details
- 4,356 Sq Ft Lot
- Lot Dimensions are 40x105
- Southeast Facing Home
- Private Entrance
- Wood Fence
- Xeriscape Landscape
- Level Lot
- Private Yard
HOA Fees
- $70 Monthly HOA Fees
Parking
- 2 Car Attached Garage
- Rear-Facing Garage
- Single Garage Door
- Garage Door Opener
Home Design
- Slab Foundation
- Composition Roof
- Masonry Siding
- Stone Siding
- HardiePlank Type
- Stucco
Interior Spaces
- 1,961 Sq Ft Home
- 2-Story Property
- Open Floorplan
- High Ceiling
- Ceiling Fan
- Recessed Lighting
- Double Pane Windows
- Drapes & Rods
- Window Screens
- Entrance Foyer
- Multiple Living Areas
- Laundry Room
Kitchen
- Breakfast Bar
- Self-Cleaning Oven
- Gas Cooktop
- Free-Standing Range
- Microwave
- Dishwasher
- ENERGY STAR Qualified Appliances
- Kitchen Island
- Granite Countertops
- Disposal
Flooring
- Wood
- Carpet
- Tile
Bedrooms and Bathrooms
- 3 Bedrooms | 1 Primary Bedroom on Main
- Walk-In Closet
- Double Vanity
- Soaking Tub
Home Security
- Prewired Security
- Fire and Smoke Detector
Outdoor Features
- Covered Patio or Porch
- Rain Gutters
Schools
- Smith Elementary School
- Ojeda Middle School
- Del Valle High School
Additional Features
- Stepless Entry
- Central Heating and Cooling System
Listing and Financial Details
- Assessor Parcel Number 03101813220000
- Tax Block 4
Community Details
Overview
- Association fees include common area maintenance
- Real Manage Association
- Built by Lennar Homes
- Park East Subdivision
Amenities
- Common Area
- Community Mailbox
Recreation
- Park
- Dog Park
Map
Home Values in the Area
Average Home Value in this Area
Tax History
| Year | Tax Paid | Tax Assessment Tax Assessment Total Assessment is a certain percentage of the fair market value that is determined by local assessors to be the total taxable value of land and additions on the property. | Land | Improvement |
|---|---|---|---|---|
| 2025 | $11,228 | $495,429 | $200,265 | $295,164 |
| 2023 | $11,228 | $670,389 | $40,000 | $630,389 |
| 2022 | $14,641 | $676,888 | $40,000 | $636,888 |
| 2021 | $11,314 | $488,326 | $40,000 | $448,326 |
| 2020 | $9,690 | $415,348 | $40,000 | $375,348 |
| 2016 | $512 | $20,000 | $20,000 | $0 |
Property History
| Date | Event | Price | Change | Sq Ft Price |
|---|---|---|---|---|
| 09/07/2025 09/07/25 | Price Changed | $479,900 | -3.4% | $245 / Sq Ft |
| 08/15/2025 08/15/25 | Price Changed | $496,900 | -0.6% | $253 / Sq Ft |
| 07/19/2025 07/19/25 | Price Changed | $499,900 | +0.2% | $255 / Sq Ft |
| 07/18/2025 07/18/25 | For Sale | $499,000 | 0.0% | $254 / Sq Ft |
| 01/17/2019 01/17/19 | Rented | $2,250 | 0.0% | -- |
| 01/16/2019 01/16/19 | Under Contract | -- | -- | -- |
| 01/08/2019 01/08/19 | For Rent | $2,250 | 0.0% | -- |
| 10/17/2018 10/17/18 | Sold | -- | -- | -- |
| 06/24/2018 06/24/18 | Pending | -- | -- | -- |
| 06/04/2018 06/04/18 | Price Changed | $407,900 | +1.0% | $208 / Sq Ft |
| 05/29/2018 05/29/18 | For Sale | $403,900 | -- | $206 / Sq Ft |
Purchase History
| Date | Type | Sale Price | Title Company |
|---|---|---|---|
| Quit Claim Deed | -- | None Available | |
| Quit Claim Deed | -- | None Available | |
| Vendors Lien | -- | North American Title |
Mortgage History
| Date | Status | Loan Amount | Loan Type |
|---|---|---|---|
| Previous Owner | $323,000 | New Conventional |
Similar Homes in Austin, TX
Source: Unlock MLS (Austin Board of REALTORS®)
MLS Number: 5404396
APN: 859469
- 1612 Arcilla St
- 6800 Cruz St
- 6806 Cruz St
- 1517 Anise Dr
- 6900 E Riverside Dr Unit 8
- 6900 E Riverside Dr Unit 6
- 6900 E Riverside Dr Unit 17
- 6900 E Riverside Dr Unit 24
- 1414 Vargas Rd
- 6814 E Riverside Dr Unit 21
- 1716 Poppy Seed Ln
- 6810 Galindo St
- 7620 Cayenne Ln
- 7405 Cayenne Ln
- 1108 Vasquez St
- 7625 Cayenne Ln
- 7229 Cayenne Ln
- 7104 Villita Avenida St
- 6813 Suena Dr Unit 2
- 2315 Capulet St
- 1511 Lawrence St
- 1418 Frontier Valley Dr
- 1516 Anise Dr
- 1432 Anise Dr
- 1712 Anise Dr
- 1609 Anise Dr
- 1617 Anise Dr
- 6900 E Riverside Dr Unit 23
- 1412 Vargas Rd Unit A
- 1512 Poppy Seed Ln
- 1412 Poppy Seed Ln Unit ID1295579P
- 6814 E Riverside Dr Unit 64
- 6814 E Riverside Dr Unit 44
- 6814 E Riverside Dr Unit 91
- 6814 E Riverside Dr
- 7203 Bassett Ct
- 6400 E Riverside Dr
- 6811 Montana St
- 6300 Santos St Unit 3
- 6404 Porter St Unit 1
