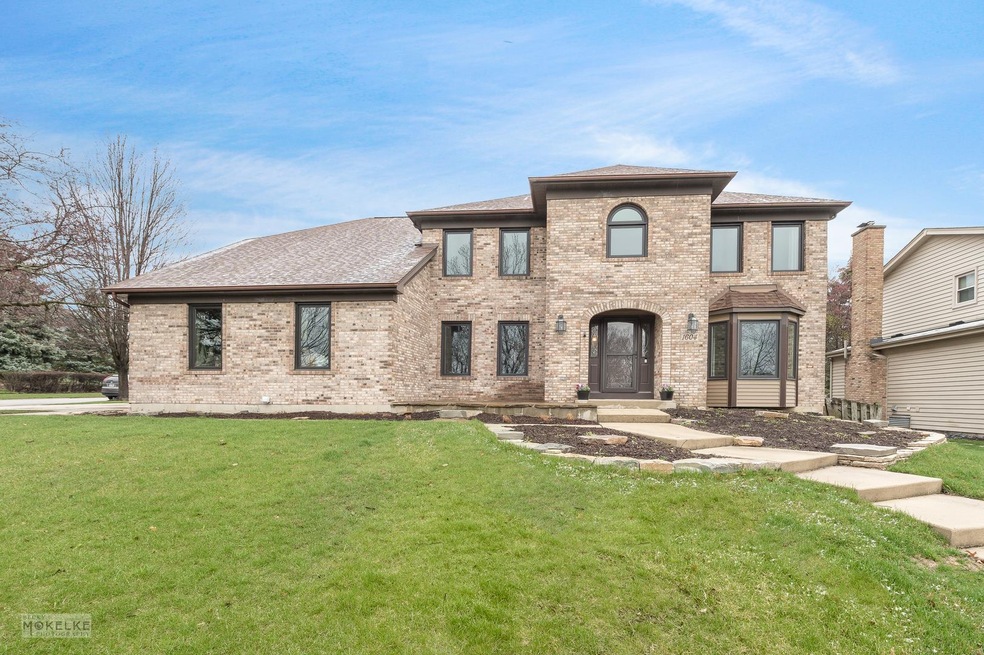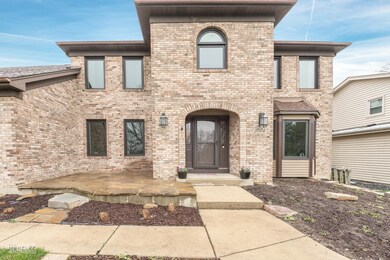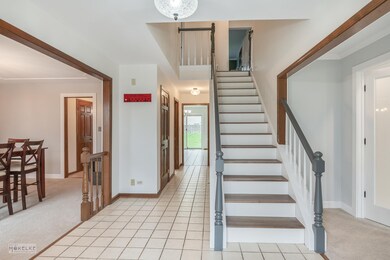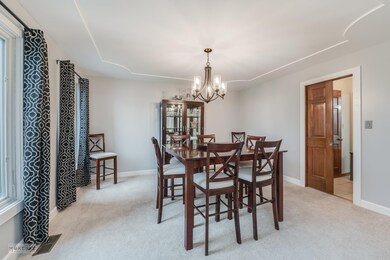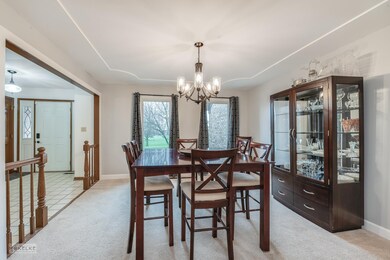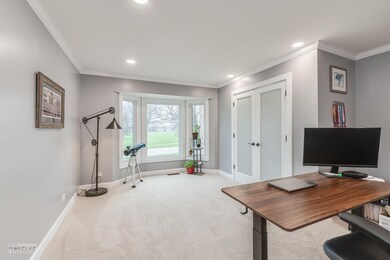
1604 Chippewa Dr Naperville, IL 60563
Indian Hill NeighborhoodHighlights
- Property is near a park
- Recreation Room
- Wood Flooring
- Beebe Elementary School Rated A
- Georgian Architecture
- 5-minute walk to Arrowhead Park
About This Home
As of May 2022Beautiful brick front Georgian in North Naperville. Over 3,600 sq ft with an additional 1,200 of finished square footage in the full basement. 5 bedrooms, 4.1 bathrooms. NEW Anderson windows whole house and sliding glass door July 2021. NEW wood floors in 3 of the 4 upstairs bedrooms. New wood stairs. Upstairs laundry. Main floor in-law suite with private bath and separate laundry hook-up. 3 car, side-load garage. Home has a large, unfinished 2nd floor attic that could be used to expand upstairs living space. Attic access through Primary bedroom walk-in closet. Newer HVAC w/ultraviolet filter. 1/3 acre lot across from Arrowhead Park. Quick access to I-88, shopping and restaurants. Naperville 203 schools!
Last Agent to Sell the Property
Wheatland Realty License #475160297 Listed on: 04/19/2022
Home Details
Home Type
- Single Family
Est. Annual Taxes
- $12,041
Year Built
- Built in 1986
Lot Details
- 0.3 Acre Lot
- Lot Dimensions are 135x97
- Fenced Yard
- Corner Lot
Parking
- 3 Car Attached Garage
- Garage Transmitter
- Garage Door Opener
- Driveway
- Parking Included in Price
Home Design
- Georgian Architecture
- Asphalt Roof
- Concrete Perimeter Foundation
Interior Spaces
- 3,602 Sq Ft Home
- 2-Story Property
- ENERGY STAR Qualified Windows
- Family Room with Fireplace
- Living Room
- Formal Dining Room
- Recreation Room
- Bonus Room
- Game Room
- Wood Flooring
- Unfinished Attic
Kitchen
- Breakfast Bar
- Range
- Microwave
- Dishwasher
- Disposal
Bedrooms and Bathrooms
- 5 Bedrooms
- 5 Potential Bedrooms
- Main Floor Bedroom
- Walk-In Closet
- In-Law or Guest Suite
- Bathroom on Main Level
- Dual Sinks
- Soaking Tub
- Separate Shower
Laundry
- Laundry Room
- Laundry in multiple locations
- Dryer
- Washer
Finished Basement
- Basement Fills Entire Space Under The House
- Recreation or Family Area in Basement
- Finished Basement Bathroom
- Basement Window Egress
Schools
- Beebe Elementary School
- Jefferson Junior High School
- Naperville North High School
Utilities
- Central Air
- Heating System Uses Natural Gas
- Lake Michigan Water
Additional Features
- Patio
- Property is near a park
Listing and Financial Details
- Homeowner Tax Exemptions
Ownership History
Purchase Details
Home Financials for this Owner
Home Financials are based on the most recent Mortgage that was taken out on this home.Purchase Details
Home Financials for this Owner
Home Financials are based on the most recent Mortgage that was taken out on this home.Purchase Details
Purchase Details
Home Financials for this Owner
Home Financials are based on the most recent Mortgage that was taken out on this home.Purchase Details
Similar Homes in the area
Home Values in the Area
Average Home Value in this Area
Purchase History
| Date | Type | Sale Price | Title Company |
|---|---|---|---|
| Warranty Deed | $685,000 | Old Republic Title | |
| Warranty Deed | $575,000 | First American Title | |
| Corporate Deed | -- | -- | |
| Trustee Deed | $425,000 | Wheatland Titlle | |
| Interfamily Deed Transfer | -- | -- |
Mortgage History
| Date | Status | Loan Amount | Loan Type |
|---|---|---|---|
| Open | $548,000 | New Conventional | |
| Previous Owner | $517,500 | New Conventional | |
| Previous Owner | $472,045 | VA | |
| Previous Owner | $250,000 | Commercial | |
| Previous Owner | $495,840 | VA | |
| Previous Owner | $482,900 | Credit Line Revolving | |
| Previous Owner | $300,000 | No Value Available |
Property History
| Date | Event | Price | Change | Sq Ft Price |
|---|---|---|---|---|
| 05/31/2022 05/31/22 | Sold | $685,000 | 0.0% | $190 / Sq Ft |
| 04/23/2022 04/23/22 | Pending | -- | -- | -- |
| 04/19/2022 04/19/22 | For Sale | $685,000 | +19.1% | $190 / Sq Ft |
| 03/29/2021 03/29/21 | Sold | $575,000 | +0.9% | $160 / Sq Ft |
| 02/22/2021 02/22/21 | For Sale | $569,900 | 0.0% | $158 / Sq Ft |
| 02/20/2021 02/20/21 | Pending | -- | -- | -- |
| 02/04/2021 02/04/21 | Pending | -- | -- | -- |
| 02/02/2021 02/02/21 | For Sale | $569,900 | -- | $158 / Sq Ft |
Tax History Compared to Growth
Tax History
| Year | Tax Paid | Tax Assessment Tax Assessment Total Assessment is a certain percentage of the fair market value that is determined by local assessors to be the total taxable value of land and additions on the property. | Land | Improvement |
|---|---|---|---|---|
| 2023 | $13,978 | $223,110 | $69,460 | $153,650 |
| 2022 | $12,762 | $203,190 | $66,890 | $136,300 |
| 2021 | $12,301 | $195,510 | $64,360 | $131,150 |
| 2020 | $12,041 | $191,990 | $63,200 | $128,790 |
| 2019 | $11,696 | $183,690 | $60,470 | $123,220 |
| 2018 | $12,464 | $195,310 | $64,290 | $131,020 |
| 2017 | $12,219 | $188,720 | $62,120 | $126,600 |
| 2016 | $11,980 | $181,890 | $59,870 | $122,020 |
| 2015 | $11,915 | $171,290 | $56,380 | $114,910 |
| 2014 | $11,845 | $165,130 | $54,350 | $110,780 |
| 2013 | $11,666 | $165,530 | $54,480 | $111,050 |
Agents Affiliated with this Home
-
Raquel Dougherty

Seller's Agent in 2022
Raquel Dougherty
Wheatland Realty
(847) 828-1972
2 in this area
38 Total Sales
-
Nathan Stillwell

Buyer's Agent in 2022
Nathan Stillwell
john greene Realtor
(815) 762-1325
3 in this area
633 Total Sales
-
Dena Furlow

Seller's Agent in 2021
Dena Furlow
Keller Williams Infinity
(630) 742-4374
2 in this area
278 Total Sales
Map
Source: Midwest Real Estate Data (MRED)
MLS Number: 11360853
APN: 08-07-201-031
- 905 Kennebec Ln
- 1556 Shenandoah Ln
- 970 E Amberwood Cir
- 1669 Brentford Dr
- 1525 Chickasaw Dr
- 1520 Silver Maple Ct
- 478 Chippewa Dr
- 1425 N Charles Ave
- 1413 N Charles Ave
- 5S416 Vest Ave
- 3 Ottawa Ct
- 416 E Bauer Rd
- 1658 Apache Dr
- 37 Pottowattomie Ct
- 1040 Buckingham Dr
- 209 E 12th Ave
- 1212 Brighton Rd
- 5S583 Tuthill Rd
- 930 N Sleight St
- 27W141 48th St
