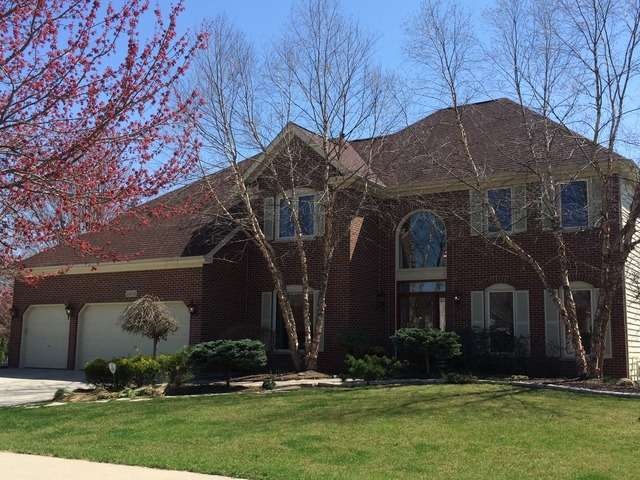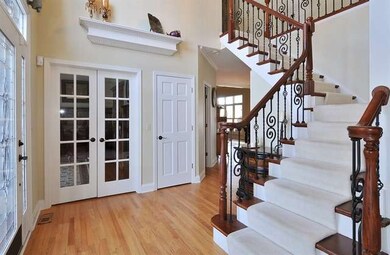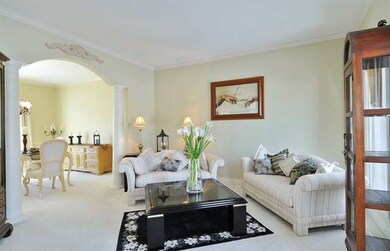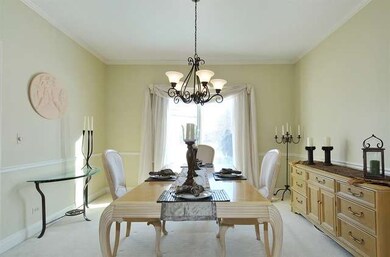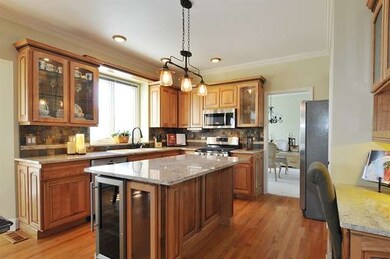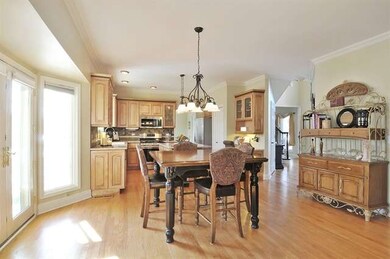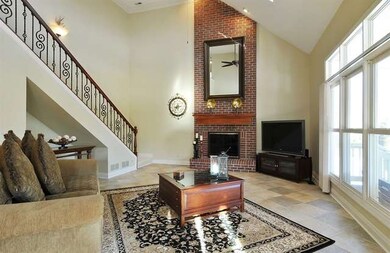
1604 Dublin Dr Unit 2 Naperville, IL 60564
River Run NeighborhoodHighlights
- Home Theater
- Rooftop Deck
- Wood Flooring
- Graham Elementary School Rated A+
- Vaulted Ceiling
- Whirlpool Bathtub
About This Home
As of October 2022Nothing to do,but move-in! Completely updated, Exceptionally Maintained! Kitchen features Custom Thomasville cabinetry,granite,SS appliances, HW. Vaulted FR with 2 story masonry fireplace,2nd Iron baluster staircase. Crown Molding Thru Out . Finished Basement w/bar, powder room and tons of storage. Huge backyard includes roofed deck, paver patio and fire pit. Newer Roof, Furnace, AC and HW heater. All New lighting.
Last Agent to Sell the Property
@properties Christie's International Real Estate License #475159570 Listed on: 05/11/2015

Home Details
Home Type
- Single Family
Est. Annual Taxes
- $14,689
Year Built
- 1995
Lot Details
- Fenced Yard
HOA Fees
- $25 per month
Parking
- Attached Garage
- Heated Garage
- Garage Door Opener
- Driveway
- Garage Is Owned
Home Design
- Brick Exterior Construction
- Asphalt Shingled Roof
- Cedar
Interior Spaces
- Wet Bar
- Vaulted Ceiling
- Skylights
- Wood Burning Fireplace
- Fireplace With Gas Starter
- Mud Room
- Breakfast Room
- Home Theater
- Den
- Wood Flooring
- Laundry on upper level
Kitchen
- Breakfast Bar
- Walk-In Pantry
- Oven or Range
- Microwave
- Dishwasher
- Wine Cooler
- Stainless Steel Appliances
- Kitchen Island
- Disposal
Bedrooms and Bathrooms
- Primary Bathroom is a Full Bathroom
- Dual Sinks
- Whirlpool Bathtub
- Separate Shower
Finished Basement
- Basement Fills Entire Space Under The House
- Finished Basement Bathroom
- Crawl Space
Outdoor Features
- Rooftop Deck
- Brick Porch or Patio
- Fire Pit
Utilities
- Forced Air Zoned Cooling and Heating System
- Heating System Uses Gas
- Lake Michigan Water
Listing and Financial Details
- Homeowner Tax Exemptions
Ownership History
Purchase Details
Home Financials for this Owner
Home Financials are based on the most recent Mortgage that was taken out on this home.Purchase Details
Purchase Details
Home Financials for this Owner
Home Financials are based on the most recent Mortgage that was taken out on this home.Purchase Details
Home Financials for this Owner
Home Financials are based on the most recent Mortgage that was taken out on this home.Purchase Details
Home Financials for this Owner
Home Financials are based on the most recent Mortgage that was taken out on this home.Purchase Details
Home Financials for this Owner
Home Financials are based on the most recent Mortgage that was taken out on this home.Similar Homes in the area
Home Values in the Area
Average Home Value in this Area
Purchase History
| Date | Type | Sale Price | Title Company |
|---|---|---|---|
| Deed | $700,000 | First American Title | |
| Interfamily Deed Transfer | -- | Attorney | |
| Warranty Deed | $522,000 | Bt | |
| Warranty Deed | $429,000 | Law Title Pick Up | |
| Warranty Deed | $388,000 | Collar Counties Title Plant | |
| Warranty Deed | $303,500 | -- |
Mortgage History
| Date | Status | Loan Amount | Loan Type |
|---|---|---|---|
| Open | $560,000 | New Conventional | |
| Previous Owner | $303,000 | New Conventional | |
| Previous Owner | $315,000 | New Conventional | |
| Previous Owner | $358,800 | New Conventional | |
| Previous Owner | $360,000 | New Conventional | |
| Previous Owner | $345,200 | New Conventional | |
| Previous Owner | $361,000 | Unknown | |
| Previous Owner | $121,615 | Stand Alone Second | |
| Previous Owner | $164,500 | Credit Line Revolving | |
| Previous Owner | $50,000 | Unknown | |
| Previous Owner | $343,000 | No Value Available | |
| Previous Owner | $343,000 | No Value Available | |
| Previous Owner | $230,000 | No Value Available |
Property History
| Date | Event | Price | Change | Sq Ft Price |
|---|---|---|---|---|
| 10/07/2022 10/07/22 | Sold | $700,000 | -2.1% | $243 / Sq Ft |
| 09/06/2022 09/06/22 | Pending | -- | -- | -- |
| 06/23/2022 06/23/22 | For Sale | $714,900 | +37.0% | $248 / Sq Ft |
| 07/30/2015 07/30/15 | Sold | $522,000 | -5.1% | -- |
| 05/17/2015 05/17/15 | Pending | -- | -- | -- |
| 05/11/2015 05/11/15 | For Sale | $549,900 | -- | -- |
Tax History Compared to Growth
Tax History
| Year | Tax Paid | Tax Assessment Tax Assessment Total Assessment is a certain percentage of the fair market value that is determined by local assessors to be the total taxable value of land and additions on the property. | Land | Improvement |
|---|---|---|---|---|
| 2023 | $14,689 | $205,185 | $53,717 | $151,468 |
| 2022 | $13,371 | $190,552 | $50,815 | $139,737 |
| 2021 | $12,782 | $181,478 | $48,395 | $133,083 |
| 2020 | $12,540 | $178,602 | $47,628 | $130,974 |
| 2019 | $12,326 | $173,569 | $46,286 | $127,283 |
| 2018 | $12,368 | $171,109 | $45,268 | $125,841 |
| 2017 | $12,180 | $166,691 | $44,099 | $122,592 |
| 2016 | $12,159 | $163,103 | $43,150 | $119,953 |
| 2015 | $12,736 | $156,829 | $41,490 | $115,339 |
| 2014 | $12,736 | $160,833 | $41,490 | $119,343 |
| 2013 | $12,736 | $160,833 | $41,490 | $119,343 |
Agents Affiliated with this Home
-
Michael Odeh
M
Seller's Agent in 2022
Michael Odeh
Redfin Corporation
-
Oksana Chura

Buyer's Agent in 2022
Oksana Chura
North Shore Prestige Realty
(847) 502-6299
1 in this area
158 Total Sales
-
Terri Christian

Seller's Agent in 2015
Terri Christian
@ Properties
(630) 244-2281
22 in this area
99 Total Sales
-
Gary Leavenworth

Buyer's Agent in 2015
Gary Leavenworth
Coldwell Banker Realty
(630) 885-1565
161 Total Sales
Map
Source: Midwest Real Estate Data (MRED)
MLS Number: MRD08917800
APN: 07-01-14-115-006
- 4403 Clearwater Ln
- 1804 Princess Cir
- 3827 Caine Ct
- 1112 Saratoga Ct
- 4816 Daggets Ct
- 3924 Garnette Ct
- 2255 Wendt Cir
- 4711 Snapjack Cir
- 3729 Tramore Ct
- 2304 Kentuck Ct Unit 2
- 147 Willow Bend
- 3718 Tramore Ct
- 164 Willow Bend
- 2427 Haider Ave
- 3432 Caine Dr
- 1873 Baldwin Way
- 613 Redtop Way
- 512 Golden Star Dr
- 524 Golden Star Dr
- 504 Golden Star Dr
