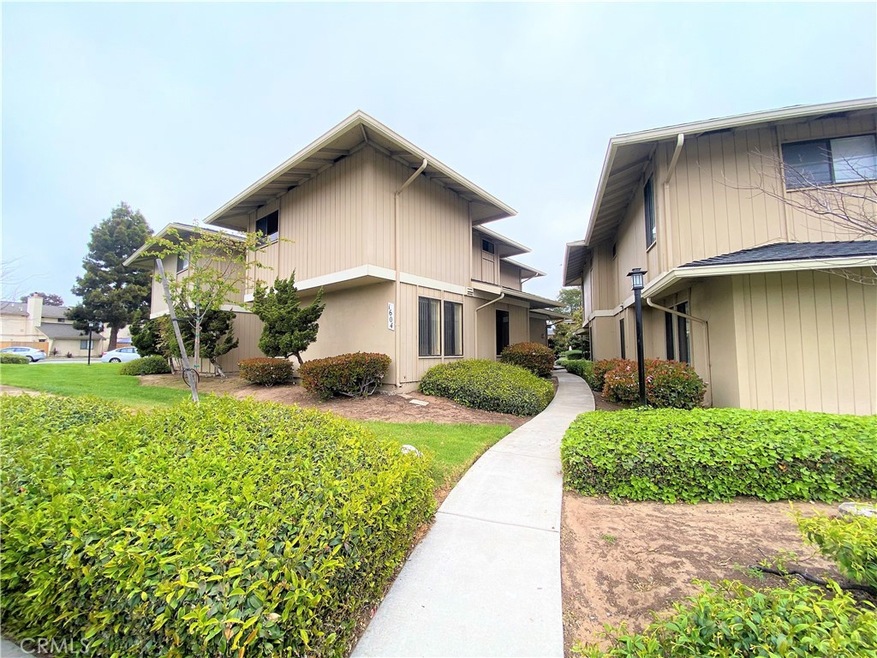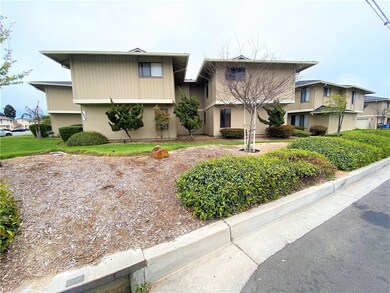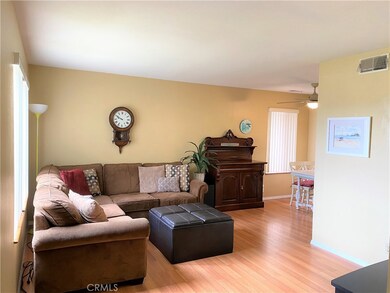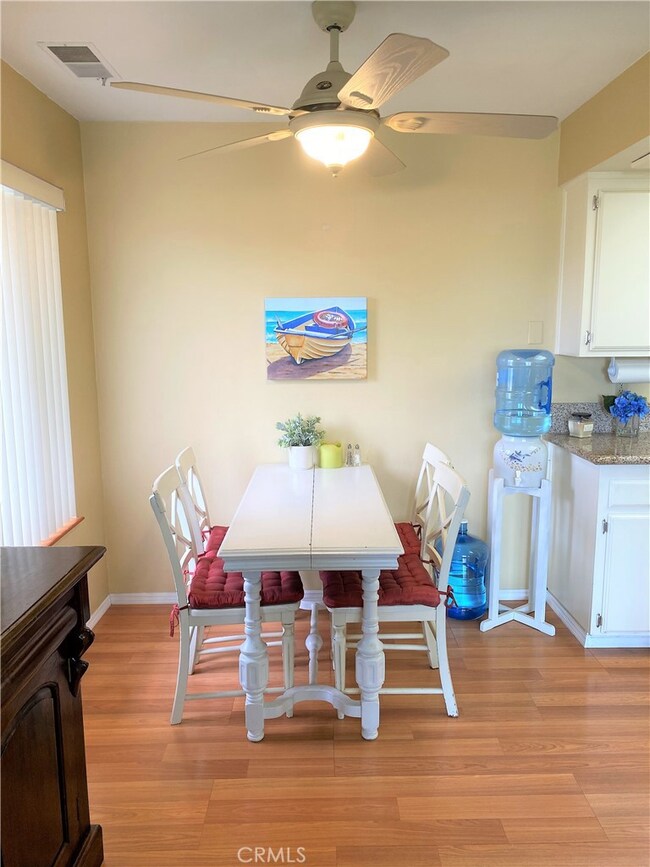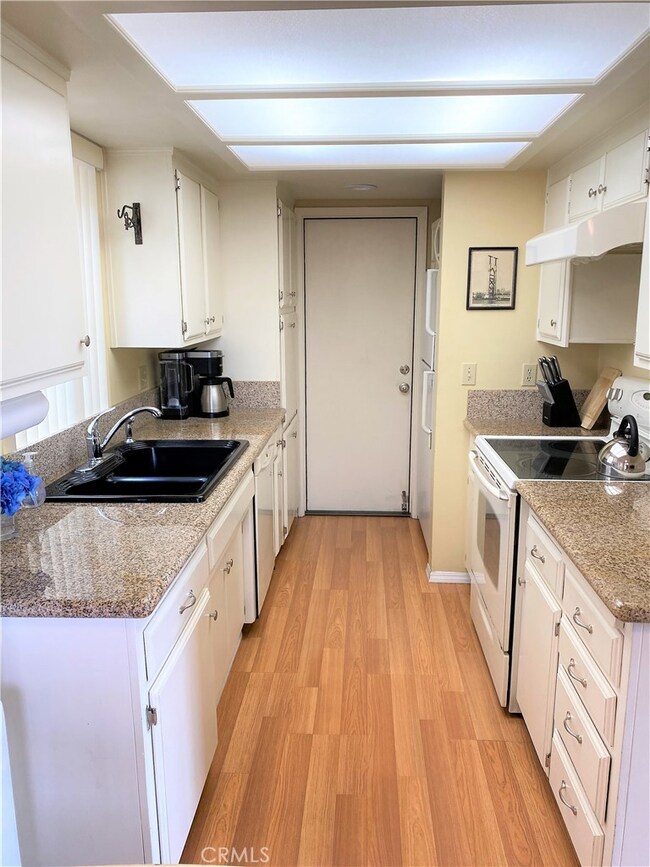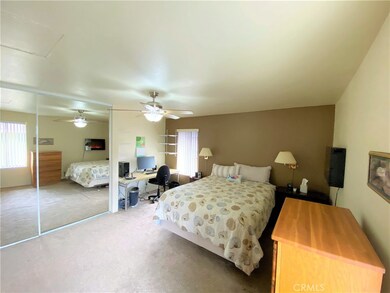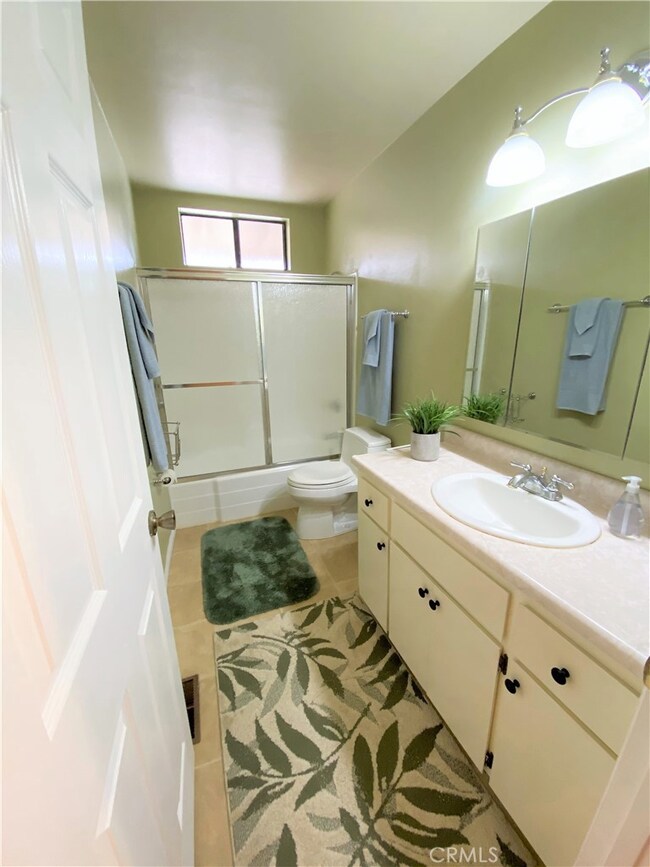
1604 Longbranch Ave Grover Beach, CA 93433
Highlights
- Updated Kitchen
- Granite Countertops
- 2 Car Attached Garage
- Arroyo Grande High School Rated A-
- Neighborhood Views
- Eat-In Kitchen
About This Home
As of June 2021Absolutely Beautiful Townhome
in Grover Beach!! Located less than 2 miles to the Beach!! Located on a Premier Location within the Development- attached only one side, most units in this complex are attached on both side. Corner Unit and located at the end of the complex next to 16th Street for Additional Parking. Bright & Sunny Floorplan Features 2 Large Bedrooms and 2 Bathrooms, Living Room, and an Attached 2-Car Garage. Updated Kitchen Features Granite Counters, Lots of Counter Space and Sunny Kitchen Nook! Additional Amenities Include: Easy Care Laminate Flooring, Ceiling Fans, and so much more. Welcome to Your New Address~. 1604 Longbranch Ave, Grover Beach. Walking Distance to to Grocery Stores, Restaurants and Centrally Located. Why Rent when you can OWN!! Call your Favorite Realtor to see today!
Last Agent to Sell the Property
Keller Williams Realty Central Coast License #01154453 Listed on: 05/19/2021

Home Details
Home Type
- Single Family
Est. Annual Taxes
- $5,245
Year Built
- Built in 1978
Lot Details
- 1,185 Sq Ft Lot
- Level Lot
- Property is zoned R3
HOA Fees
- $243 Monthly HOA Fees
Parking
- 2 Car Attached Garage
- Parking Available
Home Design
- Planned Development
- Slab Foundation
Interior Spaces
- 1,112 Sq Ft Home
- 2-Story Property
- Entryway
- Living Room
- Neighborhood Views
Kitchen
- Updated Kitchen
- Eat-In Kitchen
- Granite Countertops
Flooring
- Carpet
- Laminate
Bedrooms and Bathrooms
- 2 Bedrooms
- All Upper Level Bedrooms
- Walk-In Closet
- 2 Full Bathrooms
Laundry
- Laundry Room
- Laundry in Garage
- Dryer
- Washer
Home Security
- Carbon Monoxide Detectors
- Fire and Smoke Detector
Location
- Suburban Location
Utilities
- Central Heating
- Water Heater
Community Details
- Long Oak Estates Association, Phone Number (805) 544-9093
- Longbranch HOA
- Maintained Community
Listing and Financial Details
- Tax Lot 2
- Tax Tract Number 730
- Assessor Parcel Number 060641002
Ownership History
Purchase Details
Home Financials for this Owner
Home Financials are based on the most recent Mortgage that was taken out on this home.Purchase Details
Home Financials for this Owner
Home Financials are based on the most recent Mortgage that was taken out on this home.Purchase Details
Home Financials for this Owner
Home Financials are based on the most recent Mortgage that was taken out on this home.Purchase Details
Home Financials for this Owner
Home Financials are based on the most recent Mortgage that was taken out on this home.Purchase Details
Similar Homes in Grover Beach, CA
Home Values in the Area
Average Home Value in this Area
Purchase History
| Date | Type | Sale Price | Title Company |
|---|---|---|---|
| Grant Deed | $435,000 | First American Title Company | |
| Grant Deed | $265,000 | Fidelity National Title Co | |
| Grant Deed | $165,000 | First American Title Company | |
| Grant Deed | $81,000 | First American Title Ins Co | |
| Trustee Deed | $114,018 | Chicago Title |
Mortgage History
| Date | Status | Loan Amount | Loan Type |
|---|---|---|---|
| Open | $391,500 | New Conventional | |
| Previous Owner | $190,000 | New Conventional | |
| Previous Owner | $198,750 | New Conventional | |
| Previous Owner | $66,000 | Credit Line Revolving | |
| Previous Owner | $225,000 | Fannie Mae Freddie Mac | |
| Previous Owner | $155,000 | Unknown | |
| Previous Owner | $102,000 | Unknown | |
| Previous Owner | $78,500 | No Value Available |
Property History
| Date | Event | Price | Change | Sq Ft Price |
|---|---|---|---|---|
| 06/28/2021 06/28/21 | Sold | $435,000 | +6.1% | $391 / Sq Ft |
| 05/27/2021 05/27/21 | Pending | -- | -- | -- |
| 05/19/2021 05/19/21 | For Sale | $409,900 | 0.0% | $369 / Sq Ft |
| 05/18/2021 05/18/21 | Price Changed | $409,900 | +54.7% | $369 / Sq Ft |
| 10/11/2013 10/11/13 | Sold | $265,000 | -1.9% | $238 / Sq Ft |
| 09/13/2013 09/13/13 | Pending | -- | -- | -- |
| 09/11/2013 09/11/13 | For Sale | $270,000 | +63.6% | $243 / Sq Ft |
| 09/21/2012 09/21/12 | Sold | $165,000 | 0.0% | $148 / Sq Ft |
| 08/22/2012 08/22/12 | Pending | -- | -- | -- |
| 07/02/2012 07/02/12 | For Sale | $165,000 | -- | $148 / Sq Ft |
Tax History Compared to Growth
Tax History
| Year | Tax Paid | Tax Assessment Tax Assessment Total Assessment is a certain percentage of the fair market value that is determined by local assessors to be the total taxable value of land and additions on the property. | Land | Improvement |
|---|---|---|---|---|
| 2024 | $5,245 | $461,624 | $206,935 | $254,689 |
| 2023 | $5,245 | $452,574 | $202,878 | $249,696 |
| 2022 | $5,164 | $443,700 | $198,900 | $244,800 |
| 2021 | $3,520 | $300,106 | $118,910 | $181,196 |
| 2020 | $3,480 | $297,030 | $117,691 | $179,339 |
| 2019 | $3,452 | $291,207 | $115,384 | $175,823 |
| 2018 | $3,409 | $285,498 | $113,122 | $172,376 |
| 2017 | $3,258 | $279,901 | $110,904 | $168,997 |
| 2016 | $3,036 | $274,414 | $108,730 | $165,684 |
| 2015 | $2,967 | $270,293 | $107,097 | $163,196 |
| 2014 | $2,795 | $265,000 | $105,000 | $160,000 |
Agents Affiliated with this Home
-
Susan Clark

Seller's Agent in 2021
Susan Clark
Keller Williams Realty Central Coast
(805) 674-1167
3 in this area
86 Total Sales
-
NoEmail NoEmail
N
Buyer's Agent in 2021
NoEmail NoEmail
NONMEMBER MRML
(646) 541-2551
13 in this area
5,745 Total Sales
-
M
Seller's Agent in 2013
Margaret Kelly
Ocean Breeze Real Estate, Inc.
-
Nora Looney

Seller's Agent in 2012
Nora Looney
Century 21 Masters-Arroyo Grande
(805) 471-0112
23 Total Sales
-
M
Buyer's Agent in 2012
Margaret Morris
Ocean Breeze Real Estate
Map
Source: California Regional Multiple Listing Service (CRMLS)
MLS Number: PI21097312
APN: 060-641-002
- 1559 Seabright Ave
- 1370 W Grand Ave Unit 128
- 1550 Strawberry Ave
- 1617 Ramona Ave
- 172 N 13th St
- 560 S 12th St
- 1321 Nice Ave
- 234 N 12th St
- 241 S 10th St
- 1026 Ramona Ave
- 1211 Baden Ave
- 1697 Newport Ave
- 208 Spruce St
- 1950 Newport Ave
- 242 N 10th St
- 319 California 1 Unit 48
- 250 N 10th St
- 0 N 11th St
- 956 S 12th St
- 1626 Monterey Ave
