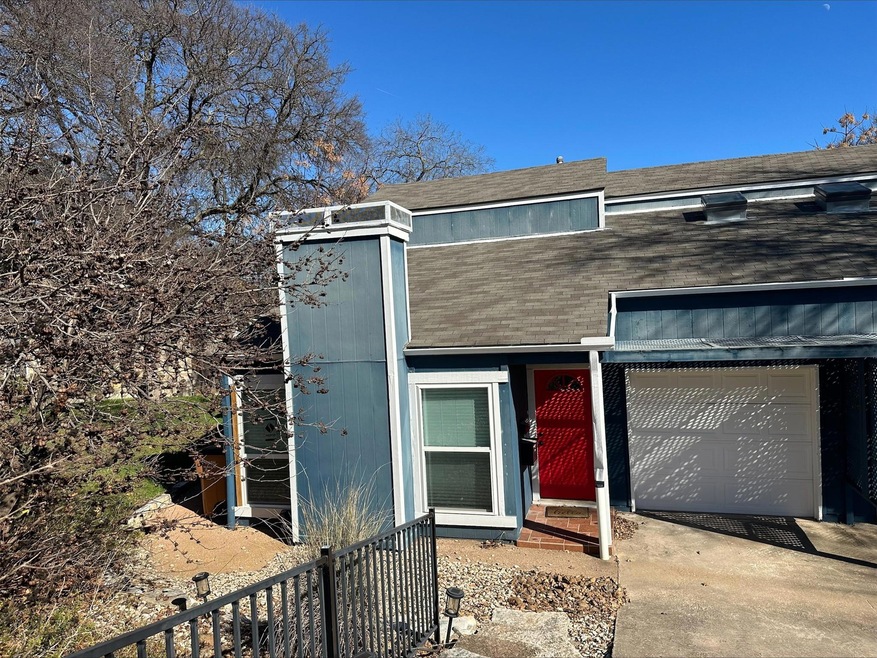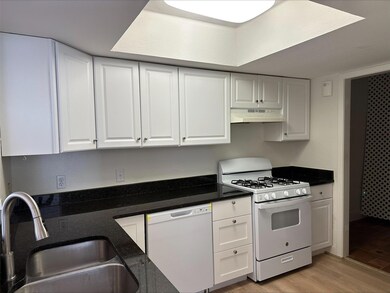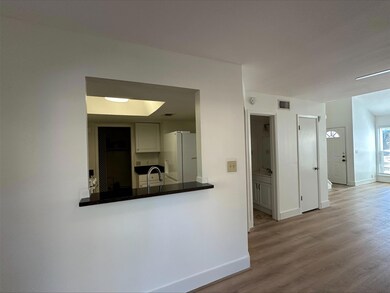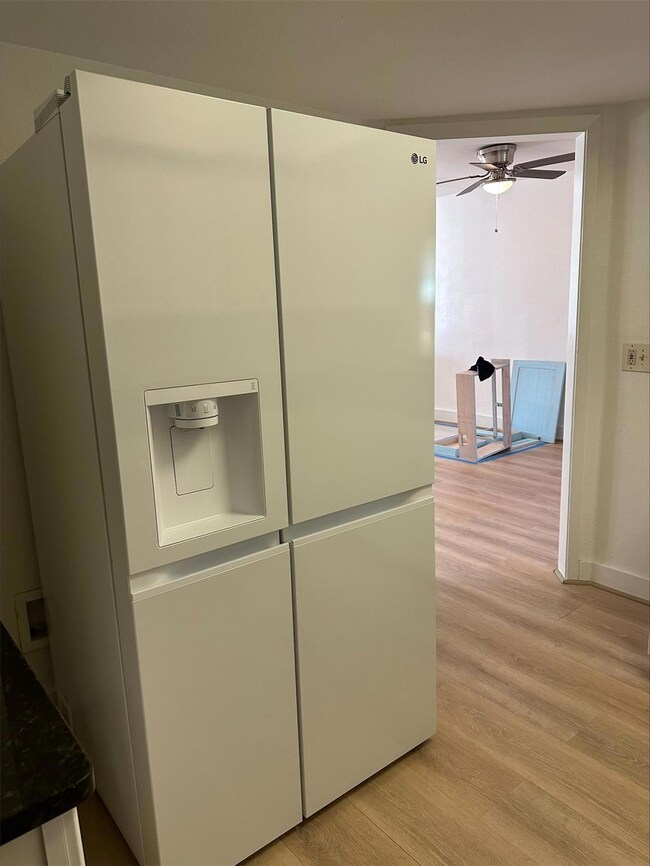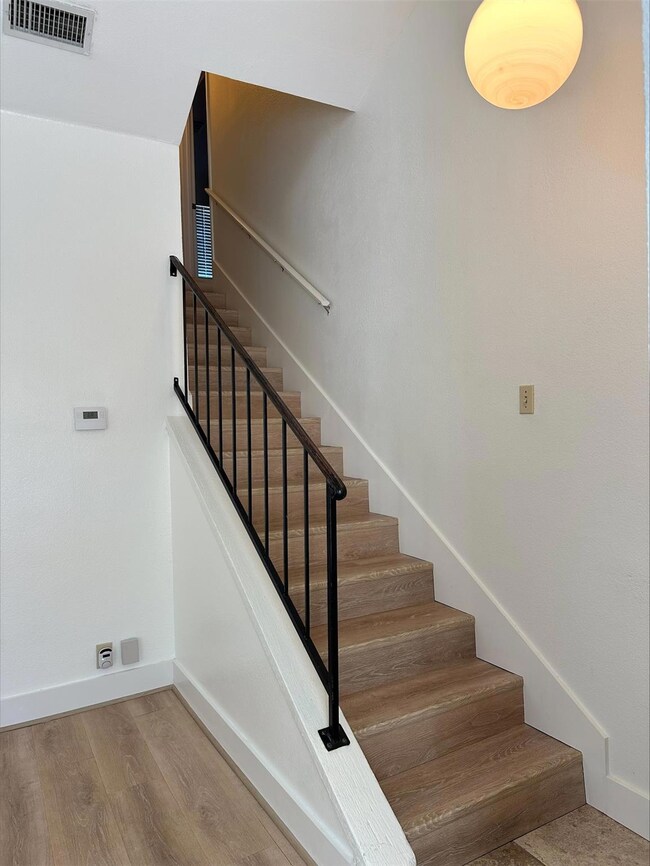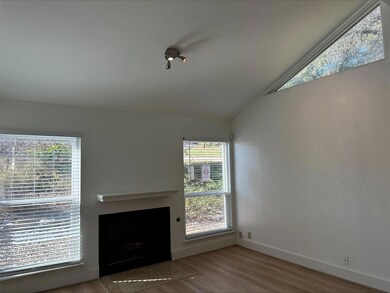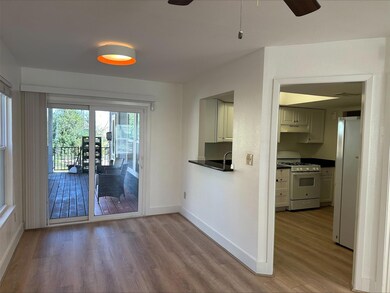1604 Southgate Cir Unit A Austin, TX 78704
South Lamar NeighborhoodHighlights
- 0.41 Acre Lot
- Vaulted Ceiling
- Front Porch
- Deck
- Cul-De-Sac
- 1 Car Attached Garage
About This Home
Welcome to Austin and the highly desired area that is close to downtown living yet central & easy access to numerous shopping areas & dining experiences Texas offers! 1604 Southgate Circle Unit A is available for immediate lease. We have 2/3 options available~Studio w kitchenette (furnished) & 1.5 baths $1,000 month w separate with private side yard entrance access or 2 bedroom 1.5 bath 1 car garage $2000.00 month or FULL unit w 3 bedroom 2 full baths/ 2 half baths option ($1,000 additional for the full 3 bedroom/studio option) Freshly renovated & updates thru-out! Leasing unfurnished but leases with refrigerator & washer/dryer! Open floor plan with warm decor, living & dining room +bonus fireplace & vaulted ceilings. Guest half bath located downstairs. Upstairs provides privacy of 2 bedrooms plus bonus room off the primary for additional storage or flex area. Huge backyard & (shared yard but a separate gated dog area) Bonus of a relaxing patio areas to take in the outdoors! No cats. Small dogs negotiable. Tenant pays utilities & renters insurance. Property provides for one car attached garage parking (2/3 bedroom option)& one space in the sloped shared duplex driveway. Street parking for the studio unit.
Listing Agent
Crystal Medina
CITY TO THE COAST Brokerage Phone: (210) 445-1990 License #0478781 Listed on: 01/10/2025
Property Details
Home Type
- Multi-Family
Year Built
- Built in 1973 | Remodeled
Lot Details
- 0.41 Acre Lot
- Cul-De-Sac
- West Facing Home
- Dog Run
- Wood Fence
- Chain Link Fence
- Landscaped
- Lot Has A Rolling Slope
- Back Yard Fenced
Parking
- 1 Car Attached Garage
Home Design
- Duplex
- Slab Foundation
- Composition Roof
Interior Spaces
- 1,200 Sq Ft Home
- 2-Story Property
- Vaulted Ceiling
- Ceiling Fan
- Gas Fireplace
- Blinds
- Storage Room
- Stacked Washer and Dryer
- Fire and Smoke Detector
Kitchen
- Gas Range
- Dishwasher
Flooring
- Laminate
- Tile
Bedrooms and Bathrooms
- 2 Bedrooms
Outdoor Features
- Deck
- Front Porch
Schools
- Joslin Elementary School
- Covington Middle School
- Crockett High School
Utilities
- Central Heating and Cooling System
Listing and Financial Details
- Security Deposit $2,500
- Tenant pays for all utilities, cable TV, internet
- The owner pays for taxes
- Negotiable Lease Term
- $50 Application Fee
- Assessor Parcel Number 04050804360000
Community Details
Overview
- 3 Units
- Southridge Sec 05 Subdivision
- Property managed by private
Pet Policy
- Pet Deposit $1,000
- Small pets allowed
Map
Property History
| Date | Event | Price | List to Sale | Price per Sq Ft |
|---|---|---|---|---|
| 03/29/2025 03/29/25 | Price Changed | $2,000 | -13.0% | $2 / Sq Ft |
| 03/06/2025 03/06/25 | For Rent | $2,300 | 0.0% | -- |
| 01/20/2025 01/20/25 | Off Market | $2,300 | -- | -- |
| 01/10/2025 01/10/25 | For Rent | $2,300 | +9.5% | -- |
| 05/13/2020 05/13/20 | Rented | $2,100 | 0.0% | -- |
| 04/28/2020 04/28/20 | For Rent | $2,100 | +20.0% | -- |
| 07/31/2016 07/31/16 | Rented | $1,750 | 0.0% | -- |
| 07/15/2016 07/15/16 | Under Contract | -- | -- | -- |
| 06/15/2016 06/15/16 | For Rent | $1,750 | -- | -- |
Source: Unlock MLS (Austin Board of REALTORS®)
MLS Number: 4697954
APN: 307800
- 3508 Southridge Dr
- 3510 Southridge Dr
- 3604 Clawson Rd Unit 204
- 3604 Clawson Rd Unit 203
- 1314 Southport Dr
- 3905 Clawson Rd Unit 12
- 3404 S Oak Dr
- 3809 Valley View Rd Unit 19
- 1307 Southport Dr Unit B
- 3819 Southway Dr Unit 120
- 3819 Southway Dr Unit 208
- 3819 Southway Dr Unit 207
- 3819 Southway Dr Unit 220
- 3819 Southway Dr Unit 104
- 3819 Southway Dr Unit 105
- 1409 Valleyridge Dr Unit A
- 1409 Valleyridge Dr Unit B
- 4004 Banister Ln Unit 115
- 4004 Banister Ln Unit 105
- 4004 Banister Ln Unit 215
- 1601A Southgate Cir Unit ID1335081P
- 3503 Southridge Dr Unit B
- 3604 Clawson Rd
- 3604 Clawson Rd Unit 204
- 3604 Clawson Rd Unit 202
- 3604 Clawson Rd Unit 203
- 3700 Clawson Rd Unit 503
- 3408 Dolphin Dr
- 1322 Southport Dr Unit C
- 1508 Southport Dr
- 1314 Southport Dr Unit C
- 3305 Clawson Rd Unit A
- 1312 Southport Dr Unit D
- 1312 Southport Dr Unit B
- 1315 Southport Dr Unit A
- 1210 Southport Dr Unit A
- 1210 Southport Dr Unit B
- 3809 Valley View Rd Unit Bldg11
- 3810 Valley View Rd
- 3806 Southridge Dr Unit ID1292401P
