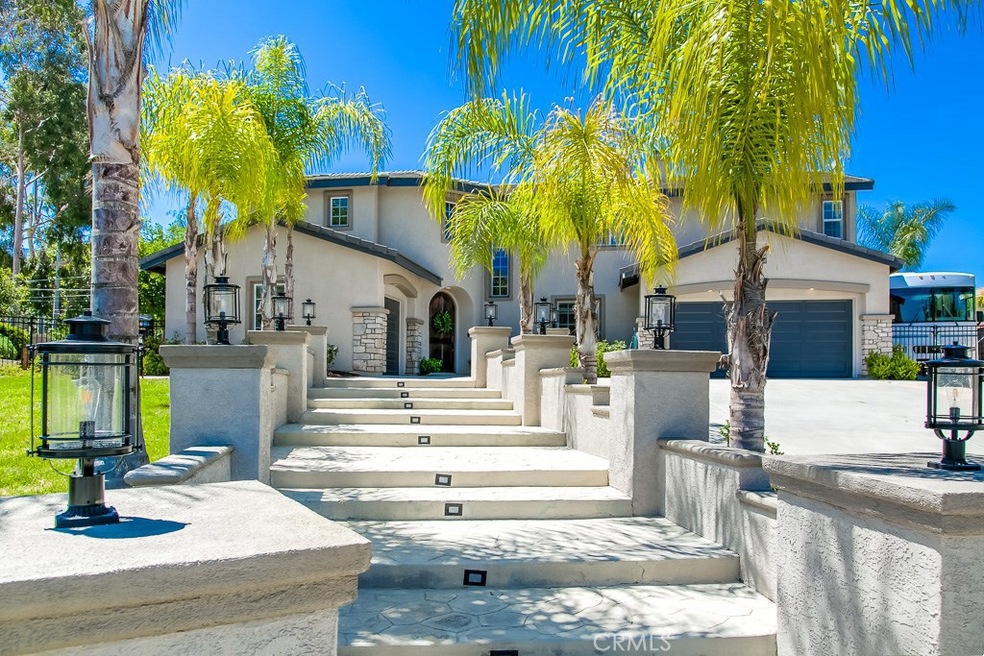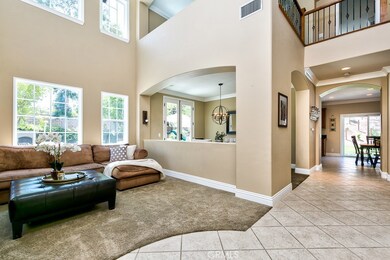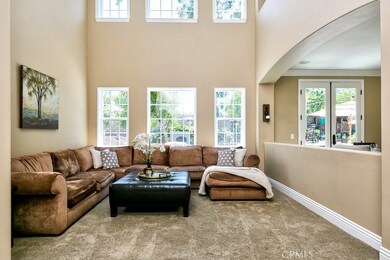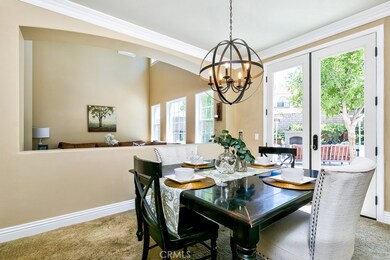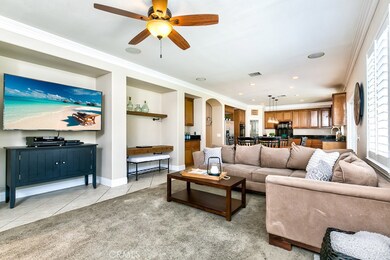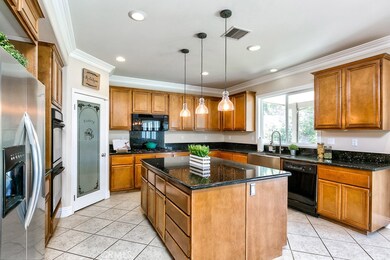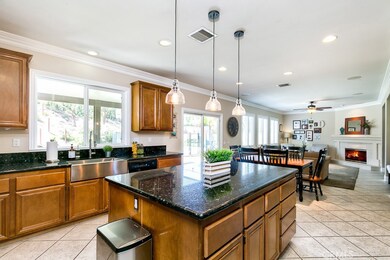
1604 Via Modena Way Corona, CA 92881
South Corona NeighborhoodHighlights
- Heated In Ground Pool
- RV Access or Parking
- 27,878 Sq Ft lot
- Orange Elementary School Rated A-
- Primary Bedroom Suite
- Open Floorplan
About This Home
As of November 20201604 Modena Way is situated on a stunning 27,878 sq. ft. lot (1/2 acre +), this large 5 bedroom + Office home boasts an entertainers dream backyard featuring a covered patio, hillside vineyard, pool, outdoor fireplace and RV/boat parking. Located in the prestigious Chase Ranch community offering stunning views and excellent schools, this home is a MUST SEE! Upon entering the sweeping entryway you will find a formal living and dining area leading to the spacious chef’s kitchen featuring a farm sink, large island and walk-in pantry. The kitchen opens up into a large family room and backyard. The main floor also offers a bedroom, a full bathroom, office, and laundry room. Upstairs you will find a master suite with a fireplace and an en-suite offering a double vanity, soaking tub, separate shower and his and hers walk-in closets. Three additional bedrooms and another full bath can be found upstairs along with a sitting area and desk loft area. So many extras! Large driveway with lots of parking, three car garage, newer landscaping and lighting, newer exterior and interior paint and solar panels. Within minutes to Santiago High School, shopping, dining, golf, and freeway access.
Last Agent to Sell the Property
Coastal Realty Advisors Inc License #02014063 Listed on: 04/25/2018
Co-Listed By
Jessica Hakimian
Coastal Realty Advisors Inc License #01774151
Last Buyer's Agent
ASHLEIGH YATES
REALTY ONE GROUP WEST - CORONA License #02043541

Home Details
Home Type
- Single Family
Est. Annual Taxes
- $14,701
Year Built
- Built in 2003
Lot Details
- 0.64 Acre Lot
- Wrought Iron Fence
- Block Wall Fence
- Landscaped
- Gentle Sloping Lot
- Front and Back Yard Sprinklers
- Private Yard
- Lawn
- Garden
- Back and Front Yard
Parking
- 3 Car Attached Garage
- Parking Available
- Driveway
- RV Access or Parking
Property Views
- Mountain
- Hills
- Neighborhood
Home Design
- Mediterranean Architecture
- Turnkey
- Copper Plumbing
- Stucco
Interior Spaces
- 3,639 Sq Ft Home
- 2-Story Property
- Open Floorplan
- Wired For Sound
- Built-In Features
- Crown Molding
- Two Story Ceilings
- Ceiling Fan
- Recessed Lighting
- Gas Fireplace
- Shutters
- Blinds
- Entryway
- Family Room with Fireplace
- Family Room Off Kitchen
- Living Room
- Dining Room
- Home Office
- Loft
- Bonus Room
- Storage
Kitchen
- Open to Family Room
- Eat-In Kitchen
- Walk-In Pantry
- Double Oven
- Built-In Range
- Microwave
- Dishwasher
- Kitchen Island
- Granite Countertops
- Corian Countertops
- Pots and Pans Drawers
- Disposal
Flooring
- Carpet
- Tile
Bedrooms and Bathrooms
- 5 Bedrooms | 1 Main Level Bedroom
- Fireplace in Primary Bedroom
- Primary Bedroom Suite
- Walk-In Closet
- Upgraded Bathroom
- 3 Full Bathrooms
- Granite Bathroom Countertops
- Corian Bathroom Countertops
- Makeup or Vanity Space
- Dual Sinks
- Dual Vanity Sinks in Primary Bathroom
- Private Water Closet
- Soaking Tub
- Bathtub with Shower
- Separate Shower
- Exhaust Fan In Bathroom
- Linen Closet In Bathroom
- Closet In Bathroom
Laundry
- Laundry Room
- Washer and Gas Dryer Hookup
Home Security
- Carbon Monoxide Detectors
- Fire and Smoke Detector
Pool
- Heated In Ground Pool
- Fence Around Pool
Outdoor Features
- Covered patio or porch
- Exterior Lighting
- Rain Gutters
Schools
- Orange Elementary School
- Citrus Hills Middle School
- Santiago High School
Utilities
- Two cooling system units
- Central Heating
- Heating System Uses Natural Gas
- Natural Gas Connected
- Phone System
- Cable TV Available
Community Details
- No Home Owners Association
Listing and Financial Details
- Tax Lot 10
- Tax Tract Number 29482
- Assessor Parcel Number 108590005
Ownership History
Purchase Details
Home Financials for this Owner
Home Financials are based on the most recent Mortgage that was taken out on this home.Purchase Details
Home Financials for this Owner
Home Financials are based on the most recent Mortgage that was taken out on this home.Purchase Details
Home Financials for this Owner
Home Financials are based on the most recent Mortgage that was taken out on this home.Purchase Details
Home Financials for this Owner
Home Financials are based on the most recent Mortgage that was taken out on this home.Purchase Details
Purchase Details
Purchase Details
Home Financials for this Owner
Home Financials are based on the most recent Mortgage that was taken out on this home.Purchase Details
Home Financials for this Owner
Home Financials are based on the most recent Mortgage that was taken out on this home.Similar Homes in Corona, CA
Home Values in the Area
Average Home Value in this Area
Purchase History
| Date | Type | Sale Price | Title Company |
|---|---|---|---|
| Grant Deed | $970,000 | Ticor Title Riverside | |
| Interfamily Deed Transfer | -- | None Available | |
| Grant Deed | $883,000 | First American Title Company | |
| Grant Deed | $535,000 | Lsi Title Company Ca | |
| Trustee Deed | $1,192,233 | None Available | |
| Grant Deed | -- | Land America Commonwealth | |
| Grant Deed | $990,000 | First American Title Company | |
| Grant Deed | $481,500 | Fidelity Natl Title Ins Co |
Mortgage History
| Date | Status | Loan Amount | Loan Type |
|---|---|---|---|
| Open | $370,000 | New Conventional | |
| Previous Owner | $436,636 | VA | |
| Previous Owner | $427,500 | VA | |
| Previous Owner | $50,000 | Stand Alone Second | |
| Previous Owner | $365,000 | VA | |
| Previous Owner | $150,000 | Credit Line Revolving | |
| Previous Owner | $508,750 | FHA | |
| Previous Owner | $792,000 | Purchase Money Mortgage | |
| Previous Owner | $150,000 | Stand Alone Second | |
| Previous Owner | $650,000 | Fannie Mae Freddie Mac | |
| Previous Owner | $627,900 | Unknown | |
| Previous Owner | $384,700 | No Value Available | |
| Closed | $48,150 | No Value Available |
Property History
| Date | Event | Price | Change | Sq Ft Price |
|---|---|---|---|---|
| 11/30/2020 11/30/20 | Sold | $970,000 | +2.1% | $267 / Sq Ft |
| 10/28/2020 10/28/20 | Pending | -- | -- | -- |
| 10/22/2020 10/22/20 | For Sale | $950,000 | +7.6% | $261 / Sq Ft |
| 08/22/2018 08/22/18 | Sold | $883,000 | -0.8% | $243 / Sq Ft |
| 06/11/2018 06/11/18 | Price Changed | $890,000 | -1.1% | $245 / Sq Ft |
| 04/25/2018 04/25/18 | For Sale | $899,999 | +68.2% | $247 / Sq Ft |
| 12/21/2012 12/21/12 | Sold | $535,000 | 0.0% | $147 / Sq Ft |
| 11/16/2012 11/16/12 | Price Changed | $535,000 | +1.1% | $147 / Sq Ft |
| 11/05/2012 11/05/12 | Pending | -- | -- | -- |
| 11/05/2012 11/05/12 | For Sale | $529,000 | -1.1% | $145 / Sq Ft |
| 10/30/2012 10/30/12 | Off Market | $535,000 | -- | -- |
| 10/04/2012 10/04/12 | For Sale | $529,000 | -1.1% | $145 / Sq Ft |
| 10/01/2012 10/01/12 | Pending | -- | -- | -- |
| 09/29/2012 09/29/12 | Off Market | $535,000 | -- | -- |
| 09/29/2012 09/29/12 | For Sale | $529,000 | -1.1% | $145 / Sq Ft |
| 09/28/2012 09/28/12 | Off Market | $535,000 | -- | -- |
| 09/24/2012 09/24/12 | For Sale | $529,000 | -1.1% | $145 / Sq Ft |
| 08/17/2012 08/17/12 | Pending | -- | -- | -- |
| 08/13/2012 08/13/12 | Off Market | $535,000 | -- | -- |
| 08/06/2012 08/06/12 | For Sale | $529,000 | -- | $145 / Sq Ft |
Tax History Compared to Growth
Tax History
| Year | Tax Paid | Tax Assessment Tax Assessment Total Assessment is a certain percentage of the fair market value that is determined by local assessors to be the total taxable value of land and additions on the property. | Land | Improvement |
|---|---|---|---|---|
| 2023 | $14,701 | $1,063,709 | $187,272 | $876,437 |
| 2022 | $13,494 | $992,460 | $183,600 | $808,860 |
| 2021 | $13,331 | $970,000 | $180,000 | $790,000 |
| 2020 | $12,873 | $915,960 | $183,600 | $732,360 |
| 2019 | $12,468 | $883,000 | $180,000 | $703,000 |
| 2018 | $9,067 | $579,005 | $97,400 | $481,605 |
| 2017 | $8,909 | $567,653 | $95,491 | $472,162 |
| 2016 | $8,903 | $556,523 | $93,619 | $462,904 |
| 2015 | $8,857 | $548,165 | $92,214 | $455,951 |
| 2014 | $8,772 | $537,428 | $90,408 | $447,020 |
Agents Affiliated with this Home
-
Elda Beach

Seller's Agent in 2020
Elda Beach
Realty One Group West
(949) 395-7105
1 in this area
20 Total Sales
-

Seller Co-Listing Agent in 2020
ASHLEIGH YATES
REALTY ONE GROUP WEST - CORONA
(714) 794-4527
2 in this area
31 Total Sales
-
Diana Renee

Buyer's Agent in 2020
Diana Renee
Keller Williams Realty
(714) 287-0669
72 in this area
213 Total Sales
-
Teri Diersing

Seller's Agent in 2018
Teri Diersing
Coastal Realty Advisors Inc
(714) 726-5347
15 Total Sales
-

Seller Co-Listing Agent in 2018
Jessica Hakimian
Coastal Realty Advisors Inc
(949) 202-7998
17 Total Sales
-

Seller's Agent in 2012
Sara Elich
Elich & Associates
(951) 963-5944
25 Total Sales
Map
Source: California Regional Multiple Listing Service (CRMLS)
MLS Number: OC18095223
APN: 108-590-005
- 3314 Via Padova Way
- 3321 Horizon St
- 1610 Via Roma Cir
- 1633 Via Modena Way
- 3359 Willow Park Cir
- 3535 Sunmeadow Cir
- 3745 Nelson St
- 3361 Walkenridge Dr
- 0 Hayden Ave
- 3526 State St
- 20015 Winton St
- 1709 Duncan Way
- 1600 Heartland Way
- 3887 Via Zumaya St
- 2952 Villa Catalonia Ct
- 1324 Soundview Cir
- 1825 Duncan Way
- 2851 Menorca Cir
- 11631009 Lester Ave
- 20140 Kayne St
