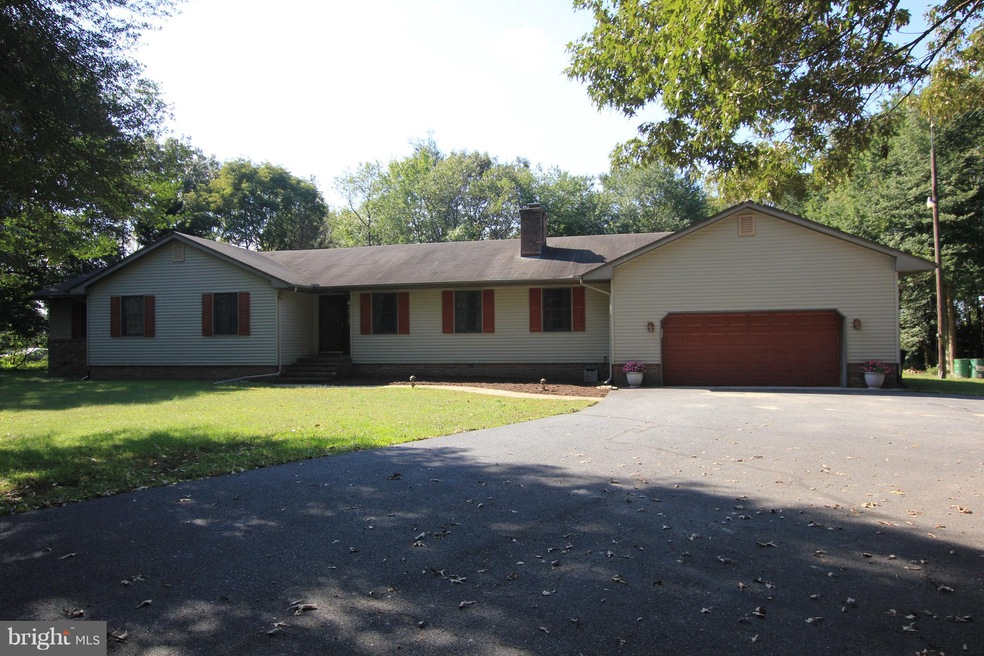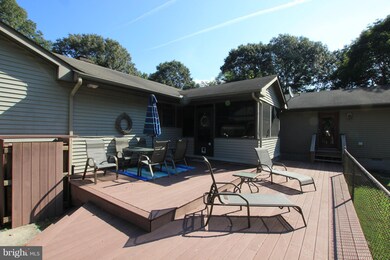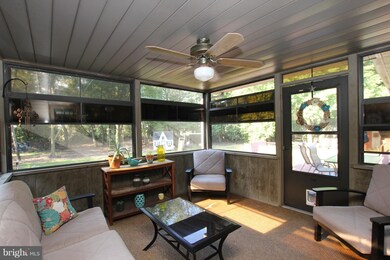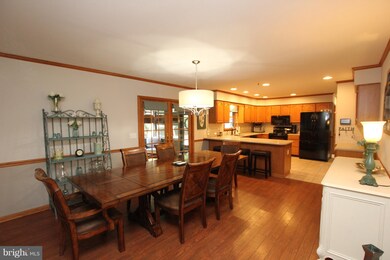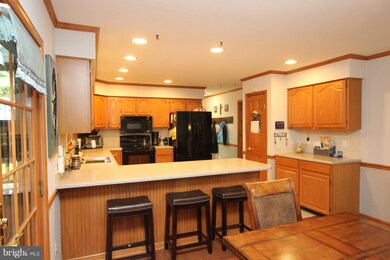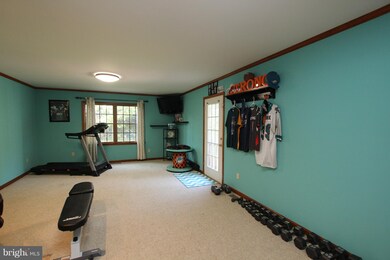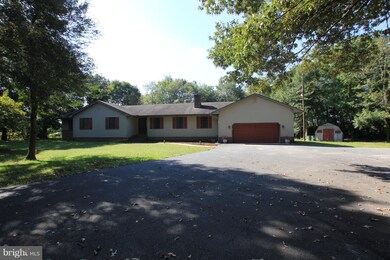
16042 Hardscrabble Rd Seaford, DE 19973
Estimated Value: $434,000 - $452,000
Highlights
- 1.62 Acre Lot
- Main Floor Bedroom
- Bonus Room
- Rambler Architecture
- Attic
- Sun or Florida Room
About This Home
As of December 2018Endless options both inside & out with this exceptional single level rancher tucked back on 1.62 acres. Don't let the exterior fool you - the interior space goes on & on. Entertaining is easy with the large kitchen & dining space that features a breakfast bar & plenty of room to move around. Cozy living room perfect for family movie night. On the east end of the home you have a large master suite with an additional 25x15 room with a separate entrance to the back deck, three more bedrooms along with a sitting room, office/study, and another full bath. The enclosed sunroom provides a place for relaxation as well as a vestibule between the large deck & the dining room. Make this amazing house your next home sweet home.
Last Agent to Sell the Property
Keller Williams Realty License #RA-0020424 Listed on: 10/02/2018

Home Details
Home Type
- Single Family
Est. Annual Taxes
- $1,417
Year Built
- Built in 1994
Lot Details
- 1.62 Acre Lot
- Property is in very good condition
Parking
- 2 Car Attached Garage
- 6 Open Parking Spaces
- Parking Storage or Cabinetry
- Front Facing Garage
- Driveway
Home Design
- Rambler Architecture
- Brick Exterior Construction
- Vinyl Siding
Interior Spaces
- 2,611 Sq Ft Home
- Property has 1 Level
- Ceiling Fan
- Recessed Lighting
- Gas Fireplace
- Window Screens
- Entrance Foyer
- Sitting Room
- Living Room
- Combination Kitchen and Dining Room
- Den
- Bonus Room
- Game Room
- Sun or Florida Room
- Crawl Space
- Storm Doors
- Attic
Kitchen
- Electric Oven or Range
- Microwave
- Upgraded Countertops
Flooring
- Carpet
- Vinyl
Bedrooms and Bathrooms
- 4 Main Level Bedrooms
- En-Suite Primary Bedroom
- En-Suite Bathroom
- Walk-In Closet
- Walk-in Shower
Laundry
- Laundry Room
- Laundry on main level
- Dryer
- Washer
Accessible Home Design
- More Than Two Accessible Exits
Utilities
- Central Air
- Heat Pump System
- Well
- Electric Water Heater
- Gravity Septic Field
Community Details
- No Home Owners Association
Listing and Financial Details
- Tax Lot 20.01
- Assessor Parcel Number 232-02.00-20.01
Ownership History
Purchase Details
Home Financials for this Owner
Home Financials are based on the most recent Mortgage that was taken out on this home.Purchase Details
Home Financials for this Owner
Home Financials are based on the most recent Mortgage that was taken out on this home.Similar Homes in Seaford, DE
Home Values in the Area
Average Home Value in this Area
Purchase History
| Date | Buyer | Sale Price | Title Company |
|---|---|---|---|
| Riesberg Gene | $290,000 | -- | |
| Sauer Rebecca Leigh | $257,000 | None Available |
Mortgage History
| Date | Status | Borrower | Loan Amount |
|---|---|---|---|
| Open | Riesberg Gene | $285,054 | |
| Closed | Riesberg Gene | $288,825 | |
| Closed | Riesberg Gene | $290,000 | |
| Previous Owner | Wilson Robert L | $83,000 |
Property History
| Date | Event | Price | Change | Sq Ft Price |
|---|---|---|---|---|
| 12/10/2018 12/10/18 | Sold | $290,000 | 0.0% | $111 / Sq Ft |
| 11/06/2018 11/06/18 | Pending | -- | -- | -- |
| 10/25/2018 10/25/18 | For Sale | $289,900 | 0.0% | $111 / Sq Ft |
| 10/15/2018 10/15/18 | Pending | -- | -- | -- |
| 10/02/2018 10/02/18 | For Sale | $289,900 | +12.8% | $111 / Sq Ft |
| 08/12/2015 08/12/15 | Sold | $257,000 | -1.1% | $88 / Sq Ft |
| 07/23/2015 07/23/15 | Pending | -- | -- | -- |
| 07/02/2015 07/02/15 | Price Changed | $259,900 | -2.4% | $89 / Sq Ft |
| 06/17/2015 06/17/15 | Price Changed | $266,400 | -0.7% | $91 / Sq Ft |
| 06/10/2015 06/10/15 | Price Changed | $268,400 | -0.7% | $92 / Sq Ft |
| 06/01/2015 06/01/15 | Price Changed | $270,400 | -1.5% | $93 / Sq Ft |
| 05/06/2015 05/06/15 | Price Changed | $274,400 | -2.1% | $94 / Sq Ft |
| 04/28/2015 04/28/15 | Price Changed | $280,400 | -0.7% | $96 / Sq Ft |
| 04/04/2015 04/04/15 | Price Changed | $282,400 | +0.9% | $97 / Sq Ft |
| 02/06/2015 02/06/15 | For Sale | $279,900 | -- | $96 / Sq Ft |
Tax History Compared to Growth
Tax History
| Year | Tax Paid | Tax Assessment Tax Assessment Total Assessment is a certain percentage of the fair market value that is determined by local assessors to be the total taxable value of land and additions on the property. | Land | Improvement |
|---|---|---|---|---|
| 2024 | $1,568 | $31,300 | $2,450 | $28,850 |
| 2023 | $1,567 | $31,300 | $2,450 | $28,850 |
| 2022 | $1,527 | $31,300 | $2,450 | $28,850 |
| 2021 | $1,533 | $31,300 | $2,450 | $28,850 |
| 2020 | $1,661 | $31,300 | $2,450 | $28,850 |
| 2019 | $1,455 | $31,300 | $2,450 | $28,850 |
| 2018 | $1,418 | $31,300 | $0 | $0 |
| 2017 | $1,344 | $31,300 | $0 | $0 |
| 2016 | $1,298 | $31,300 | $0 | $0 |
| 2015 | $1,295 | $31,300 | $0 | $0 |
| 2014 | $1,227 | $31,300 | $0 | $0 |
Agents Affiliated with this Home
-
Russell Griffin

Seller's Agent in 2018
Russell Griffin
Keller Williams Realty
(302) 745-1083
385 in this area
898 Total Sales
-
ED HIGGINS

Seller Co-Listing Agent in 2018
ED HIGGINS
Keller Williams Realty
(302) 841-0283
158 in this area
276 Total Sales
-
Jeff Kemp

Buyer's Agent in 2018
Jeff Kemp
EXP Realty, LLC
(302) 228-3987
18 in this area
159 Total Sales
-
Torianne Weiss Hamstead

Seller's Agent in 2015
Torianne Weiss Hamstead
BHHS PenFed (actual)
(302) 242-8378
2 in this area
119 Total Sales
-
F
Buyer's Agent in 2015
FRAN RUARK
The Real Estate Market
Map
Source: Bright MLS
MLS Number: 1007522844
APN: 232-02.00-20.01
- 14880 Concord Rd
- Lot 1 Concord Rd
- 25036 Becks Ln
- 28296 Dukes Lumber Rd
- 25729 Spicer St
- 14273 Brandy Ln
- 12798 Baker Mill Rd
- 26735 Kaye Rd
- 19464 Parsons Rd
- 28046 Bryans Store Rd
- 14961 Shiloh Church Rd
- 12399 County Seat Hwy
- 14323 Shiloh Church Rd
- LOT 3 Johnson Rd
- 3 Johnson Rd
- 4 Johnson Rd
- 2 Johnson Rd
- 1 Johnson Rd
- 260 Cool Branch Blvd Unit 50353
- 30 Big Mill Branch Unit 55896
- 16042 Hardscrabble Rd
- 15985 Messick Rd
- 16050 Hardscrabble Rd
- 15906 Hardscrabble Rd
- 15865 Messick Rd
- 16066 Hardscrabble Rd
- 15882 Hardscrabble Rd
- 15839 Messick Rd
- 15813 Messick Rd
- 0 Messick Rd Unit 1004192244
- 0 Messick Rd Unit 1001218764
- 0 Messick Rd Unit 1001217130
- 0 Messick Rd Unit 1001217236
- 0 Messick Rd Unit 1001217148
- 0 Messick Rd Unit 1001067544
- 0 Messick Rd Unit 5691728
- 0 Messick Rd Unit 5691750
- 0 Messick Rd Unit DESU141228
- 26578 Asbury Rd
- 26578 Asbury Rd
