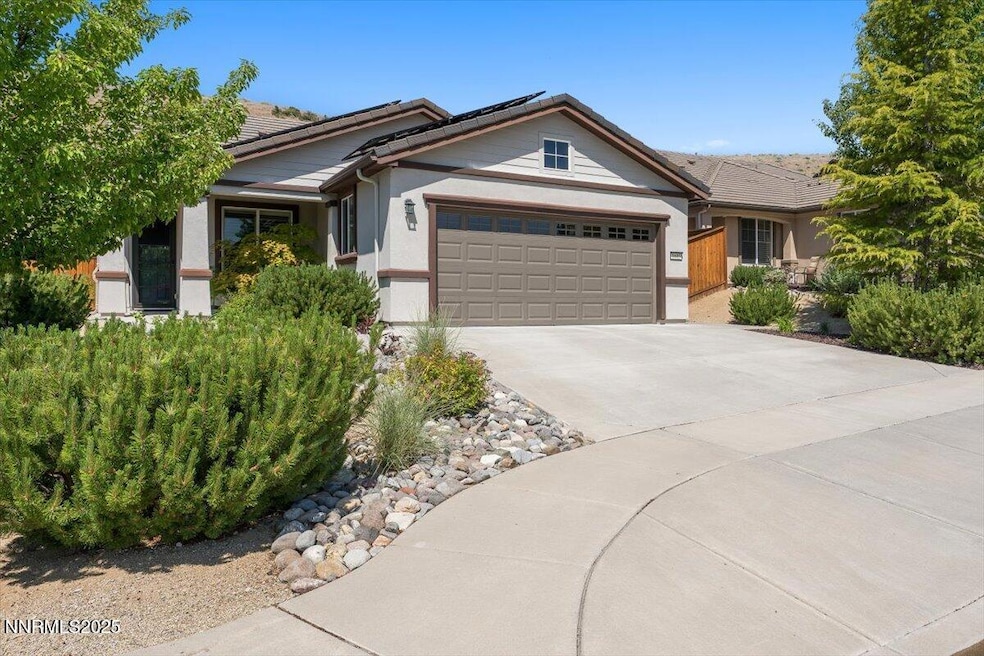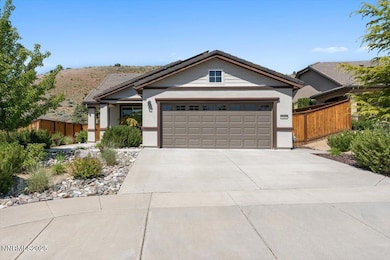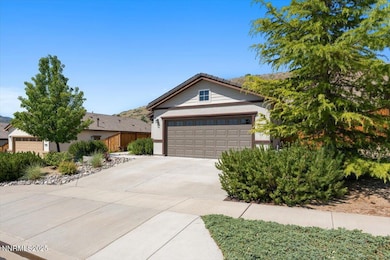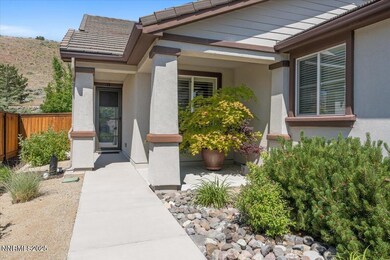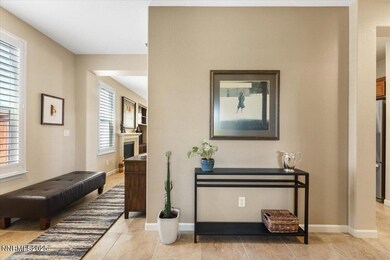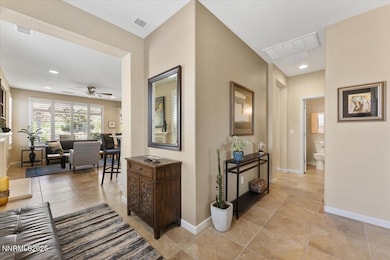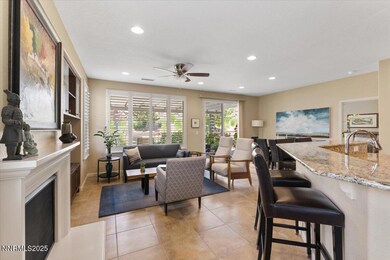
1605 Del Webb Pkwy W Reno, NV 89523
Somersett NeighborhoodEstimated payment $3,886/month
Highlights
- Golf Course Community
- Private Pool
- Solar Power System
- Fitness Center
- Senior Community
- Mountain View
About This Home
Step into this beautifully appointed home located in the Sierra Canyon by Del Webb community in northwest Reno, Nevada. This 55+ active adult community offers resort-style living with a variety of amenities and a welcoming atmosphere. The home features single-story living, ideal for those seeking convenience and accessibility and boasts modern finishes and energy-efficient upgrades, including double-pane windows and solar. The property sits on a fully landscaped lot with mountain views, providing a serene and picturesque setting. Residents of Sierra Canyon enjoy access to the Aspen Lodge clubhouse, which offers a state-of-the-art fitness center with an indoor walking track, a billiards room, and several multi-purpose rooms. Outdoor amenities include tennis and pickleball courts, walking and biking trails, and a spa. The community also provides opportunities to engage in various clubs and activities, fostering a vibrant social environment. Additionally, the Somersett Golf & Country Club offers golf memberships, allowing residents to enjoy just minutes from their doorstep. With its combination of comfortable living spaces, extensive amenities, and a strong sense of community. This home is an exceptional choice for active adults seeking an enriching lifestyle in Reno.
Home Details
Home Type
- Single Family
Est. Annual Taxes
- $3,257
Year Built
- Built in 2013
Lot Details
- 6,098 Sq Ft Lot
- Back Yard Fenced
- Xeriscape Landscape
- Level Lot
- Front and Back Yard Sprinklers
- Sprinklers on Timer
- Property is zoned PD
HOA Fees
Parking
- 2 Car Garage
- Parking Storage or Cabinetry
- Garage Door Opener
Home Design
- Slab Foundation
- Pitched Roof
- Tile Roof
- Stick Built Home
- Stucco
Interior Spaces
- 1,440 Sq Ft Home
- 1-Story Property
- Ceiling Fan
- Gas Log Fireplace
- Double Pane Windows
- Vinyl Clad Windows
- Plantation Shutters
- Blinds
- Great Room with Fireplace
- Combination Dining and Living Room
- Home Office
- Mountain Views
- Attic Fan
Kitchen
- Breakfast Bar
- Gas Cooktop
- Microwave
- Dishwasher
- Kitchen Island
- Disposal
Flooring
- Carpet
- Ceramic Tile
Bedrooms and Bathrooms
- 3 Bedrooms
- Walk-In Closet
- 2 Full Bathrooms
- Dual Sinks
- Primary Bathroom includes a Walk-In Shower
Laundry
- Laundry closet
- Dryer
- Washer
- Laundry Cabinets
Home Security
- Video Cameras
- Smart Thermostat
- Carbon Monoxide Detectors
- Fire and Smoke Detector
Accessible Home Design
- No Interior Steps
Eco-Friendly Details
- Solar Power System
- Solar owned by seller
Pool
- Private Pool
- Spa
Outdoor Features
- Covered patio or porch
- Pergola
- Built-In Barbecue
- Rain Gutters
Schools
- Westergard Elementary School
- Billinghurst Middle School
- Mcqueen High School
Utilities
- Forced Air Heating and Cooling System
- Heating System Uses Natural Gas
- Underground Utilities
- Natural Gas Connected
- Gas Water Heater
- Internet Available
- Cable TV Available
Listing and Financial Details
- Home warranty included in the sale of the property
- Assessor Parcel Number 23424103
Community Details
Overview
- Senior Community
- $300 HOA Transfer Fee
- Somersett Association, Phone Number (775) 787-4500
- Somersett HOA
- Reno Community
- Sierra Canyon At Somersett Village 10 Subdivision
- Maintained Community
- The community has rules related to covenants, conditions, and restrictions
- Near a National Forest
Recreation
- Golf Course Community
- Tennis Courts
- Fitness Center
- Community Pool
- Trails
Additional Features
- Clubhouse
- Resident Manager or Management On Site
Map
Home Values in the Area
Average Home Value in this Area
Tax History
| Year | Tax Paid | Tax Assessment Tax Assessment Total Assessment is a certain percentage of the fair market value that is determined by local assessors to be the total taxable value of land and additions on the property. | Land | Improvement |
|---|---|---|---|---|
| 2025 | $3,257 | $128,162 | $42,805 | $85,357 |
| 2024 | $3,257 | $122,451 | $36,680 | $85,771 |
| 2023 | $2,297 | $123,489 | $43,190 | $80,299 |
| 2022 | $3,071 | $100,362 | $33,775 | $66,587 |
| 2021 | $2,982 | $92,168 | $26,215 | $65,953 |
| 2020 | $2,892 | $94,312 | $28,385 | $65,927 |
| 2019 | $2,808 | $93,310 | $30,310 | $63,000 |
| 2018 | $2,664 | $80,411 | $21,000 | $59,411 |
| 2017 | $2,586 | $79,052 | $19,775 | $59,277 |
| 2016 | $2,521 | $78,670 | $18,235 | $60,435 |
| 2015 | $635 | $75,745 | $15,995 | $59,750 |
| 2014 | $2,441 | $73,013 | $15,085 | $57,928 |
| 2013 | -- | $51,985 | $8,624 | $43,361 |
Property History
| Date | Event | Price | Change | Sq Ft Price |
|---|---|---|---|---|
| 06/09/2025 06/09/25 | For Sale | $620,000 | +72.2% | $431 / Sq Ft |
| 08/15/2017 08/15/17 | Sold | $360,000 | 0.0% | $250 / Sq Ft |
| 06/30/2017 06/30/17 | Pending | -- | -- | -- |
| 06/21/2017 06/21/17 | For Sale | $359,900 | +16.1% | $250 / Sq Ft |
| 12/01/2014 12/01/14 | Sold | $310,000 | -2.1% | $215 / Sq Ft |
| 11/19/2014 11/19/14 | Pending | -- | -- | -- |
| 11/12/2014 11/12/14 | For Sale | $316,500 | -- | $220 / Sq Ft |
Purchase History
| Date | Type | Sale Price | Title Company |
|---|---|---|---|
| Bargain Sale Deed | -- | None Listed On Document | |
| Bargain Sale Deed | -- | None Listed On Document | |
| Interfamily Deed Transfer | -- | Accommodation | |
| Interfamily Deed Transfer | -- | Ticor Title Neno | |
| Interfamily Deed Transfer | -- | None Available | |
| Bargain Sale Deed | $360,000 | First American Title Ins Co | |
| Bargain Sale Deed | $310,000 | Ticor Title | |
| Interfamily Deed Transfer | -- | None Available | |
| Interfamily Deed Transfer | -- | None Available | |
| Bargain Sale Deed | $225,500 | First American Title Sparks |
Mortgage History
| Date | Status | Loan Amount | Loan Type |
|---|---|---|---|
| Previous Owner | $281,000 | New Conventional | |
| Previous Owner | $288,000 | New Conventional | |
| Previous Owner | $225,300 | VA |
Similar Homes in the area
Source: Northern Nevada Regional MLS
MLS Number: 250051172
APN: 234-241-03
- 1425 Del Webb Pkwy W
- 9150 Spruce Creek Ct
- 9195 Summertree Ct
- 9087 Cabin Creek Trail
- 1475 Heavenly View Trail
- 1810 Heavenly View Trail
- 9121 Quilberry Way
- 1925 Trail Creek Way
- 2020 Heavenly View Trail
- 1905 Evergreen Ridge Way
- 2225 Heavenly View Trail
- 1395 Walking Stick Way
- 9220 Wild Skies Ct
- 1591 Elk Run Trail
- 1771 Fairway Hills Trail
- 8139 Dornoch Dr
- 2055 Back Nine Trail
- 1280 Meridian Ranch Dr
- 1536 Elk Run Trail
- 9192 Graycliff Ln
