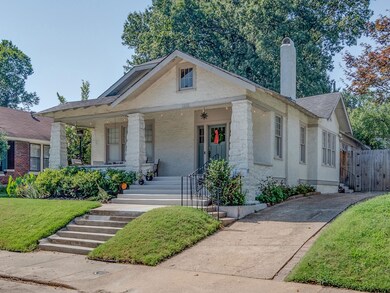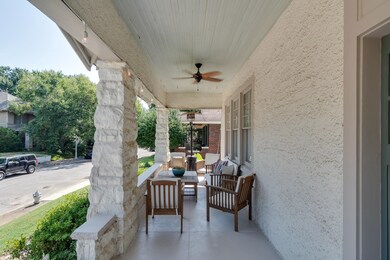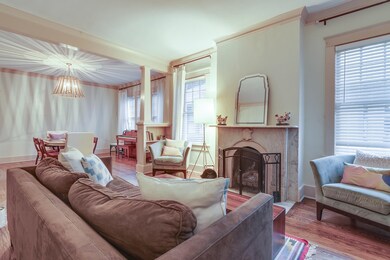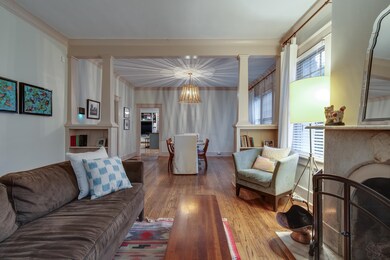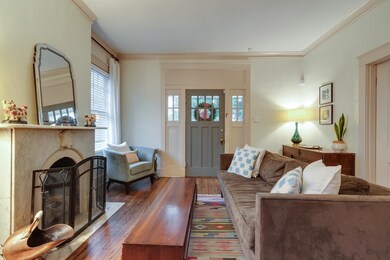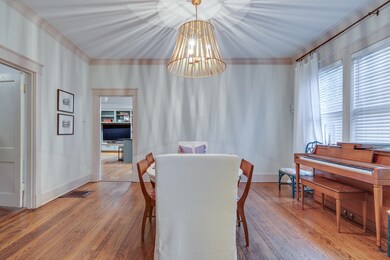
1605 Linden Ave Memphis, TN 38104
Annesdale NeighborhoodHighlights
- Updated Kitchen
- Mud Room
- Keeping Room
- Wood Flooring
- Den
- Some Wood Windows
About This Home
As of September 2023Tastefully renovated by the sellers with modern appeal while maintaining its original integrity, this 3 BR & 2 BA Central Gardens bungalow is a rare midtown gem. Most of the home was gutted to the studs w/ new electrical and plumbing and refinished hardwood floors. Amazing new kitchen with gas cooking opens into a cozy keeping room. The large laundry/mud room is such a bonus feature. Sellers also completely redid the primary suite and added a walk-in closet. Zoned for Idlewild Elementary.
Last Agent to Sell the Property
Hobson, REALTORS License #338129 Listed on: 07/21/2023
Home Details
Home Type
- Single Family
Est. Annual Taxes
- $2,876
Year Built
- Built in 1935
Lot Details
- 5,663 Sq Ft Lot
- Lot Dimensions are 50x121
- Wood Fence
- Landscaped
Parking
- Driveway
Home Design
- Bungalow
- Composition Shingle Roof
- Stucco Exterior
Interior Spaces
- 2,000-2,199 Sq Ft Home
- 2,127 Sq Ft Home
- 1-Story Property
- Smooth Ceilings
- Ceiling Fan
- Gas Log Fireplace
- Fireplace Features Masonry
- Some Wood Windows
- Mud Room
- Living Room with Fireplace
- Dining Room
- Den
- Keeping Room
- Unfinished Basement
- Partial Basement
- Permanent Attic Stairs
- Laundry Room
Kitchen
- Updated Kitchen
- Eat-In Kitchen
- Breakfast Bar
- <<selfCleaningOvenToken>>
- Gas Cooktop
- <<microwave>>
- Dishwasher
- Kitchen Island
- Disposal
Flooring
- Wood
- Tile
Bedrooms and Bathrooms
- 3 Main Level Bedrooms
- Walk-In Closet
- Remodeled Bathroom
- 2 Full Bathrooms
- Dual Vanity Sinks in Primary Bathroom
Home Security
- Monitored
- Termite Clearance
Outdoor Features
- Patio
Utilities
- Central Heating and Cooling System
- 220 Volts
Community Details
- Voluntary home owners association
- Charlemont Park Subdivision
Listing and Financial Details
- Assessor Parcel Number 016034 00011
Ownership History
Purchase Details
Home Financials for this Owner
Home Financials are based on the most recent Mortgage that was taken out on this home.Purchase Details
Home Financials for this Owner
Home Financials are based on the most recent Mortgage that was taken out on this home.Purchase Details
Home Financials for this Owner
Home Financials are based on the most recent Mortgage that was taken out on this home.Purchase Details
Home Financials for this Owner
Home Financials are based on the most recent Mortgage that was taken out on this home.Similar Homes in the area
Home Values in the Area
Average Home Value in this Area
Purchase History
| Date | Type | Sale Price | Title Company |
|---|---|---|---|
| Warranty Deed | $410,000 | None Listed On Document | |
| Warranty Deed | $302,000 | Mid South Title Services Llc | |
| Warranty Deed | $175,200 | -- | |
| Warranty Deed | $168,000 | None Available |
Mortgage History
| Date | Status | Loan Amount | Loan Type |
|---|---|---|---|
| Previous Owner | $348,000 | New Conventional | |
| Previous Owner | $274,898 | New Conventional | |
| Previous Owner | $180,000 | New Conventional | |
| Previous Owner | $172,026 | New Conventional | |
| Previous Owner | $132,000 | New Conventional | |
| Previous Owner | $134,400 | Purchase Money Mortgage |
Property History
| Date | Event | Price | Change | Sq Ft Price |
|---|---|---|---|---|
| 09/15/2023 09/15/23 | Sold | $410,000 | -2.4% | $205 / Sq Ft |
| 08/23/2023 08/23/23 | Pending | -- | -- | -- |
| 08/04/2023 08/04/23 | Price Changed | $420,000 | -2.3% | $210 / Sq Ft |
| 07/25/2023 07/25/23 | For Sale | $430,000 | +4.9% | $215 / Sq Ft |
| 07/21/2023 07/21/23 | Off Market | $410,000 | -- | -- |
| 08/27/2019 08/27/19 | Sold | $302,000 | -1.0% | $151 / Sq Ft |
| 07/12/2019 07/12/19 | For Sale | $305,000 | -- | $153 / Sq Ft |
Tax History Compared to Growth
Tax History
| Year | Tax Paid | Tax Assessment Tax Assessment Total Assessment is a certain percentage of the fair market value that is determined by local assessors to be the total taxable value of land and additions on the property. | Land | Improvement |
|---|---|---|---|---|
| 2025 | $2,876 | $104,925 | $17,175 | $87,750 |
| 2024 | -- | $84,825 | $11,300 | $73,525 |
| 2023 | $5,167 | $84,825 | $11,300 | $73,525 |
| 2022 | $5,167 | $84,825 | $11,300 | $73,525 |
| 2021 | $5,228 | $84,825 | $11,300 | $73,525 |
| 2020 | $4,047 | $55,850 | $11,300 | $44,550 |
| 2019 | $1,785 | $55,850 | $11,300 | $44,550 |
| 2018 | $1,785 | $55,850 | $11,300 | $44,550 |
| 2017 | $1,827 | $55,850 | $11,300 | $44,550 |
| 2016 | $1,968 | $45,025 | $0 | $0 |
| 2014 | $1,968 | $45,025 | $0 | $0 |
Agents Affiliated with this Home
-
Eleanore Maynard

Seller's Agent in 2023
Eleanore Maynard
Hobson, REALTORS
(901) 219-1905
4 in this area
102 Total Sales
-
Taylor Waring
T
Buyer's Agent in 2023
Taylor Waring
Ware Jones, REALTORS
(901) 517-8002
2 in this area
55 Total Sales
-
Mark Duke
M
Seller's Agent in 2019
Mark Duke
Ware Jones, REALTORS
(901) 450-4011
2 in this area
26 Total Sales
Map
Source: Memphis Area Association of REALTORS®
MLS Number: 10152807
APN: 01-6034-0-0011
- 1597 Eastmoreland Ave
- 1570 Eastmoreland Ave
- 1584 Eastmoreland Ave Unit 3
- 1640 Eastmoreland Ave
- 1625 Peabody Ave
- 1506 Linden Ave
- 1518 Eastmoreland Ave
- 1625 Monroe Ave Unit 4
- 191 Lemaster St
- 1486 Eastmoreland Ave
- 1468 Vance Ave
- 1595 Vinton Ave
- 1536 Vinton Ave
- 1579 Vinton Ave
- 1464 Peabody Ave
- 1759 Eastmoreland Ave
- 561 Lemaster St
- 1469 Carr Ave
- 1631 Harbert Ave
- 193 S Idlewild St

