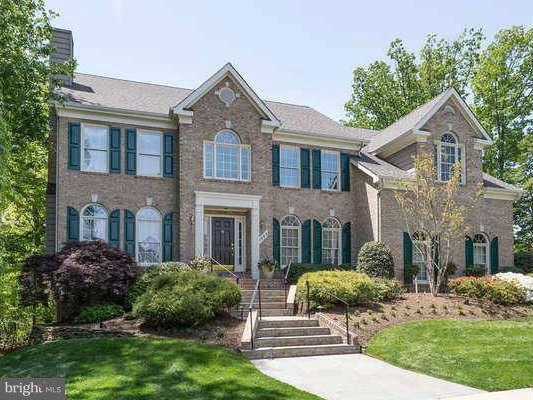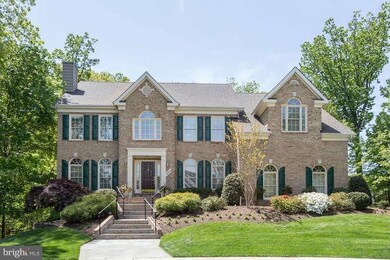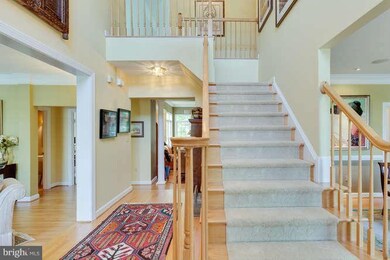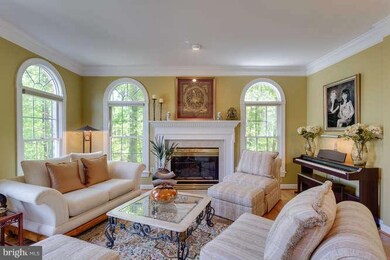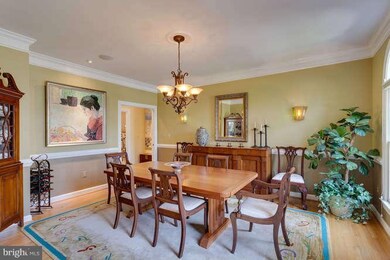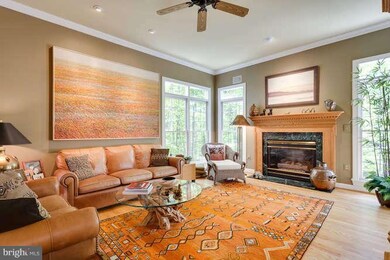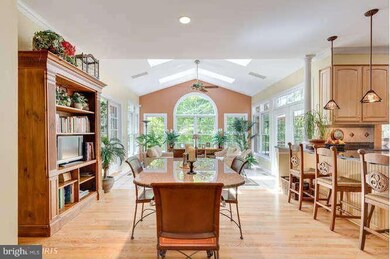
1605 Lupine Den Ct Vienna, VA 22182
Wolf Trap NeighborhoodHighlights
- Eat-In Gourmet Kitchen
- Colonial Architecture
- Cathedral Ceiling
- Westbriar Elementary School Rated A
- Deck
- Wood Flooring
About This Home
As of August 2013Striking col w/5,000+ sqft on 3 fin lvls. Lots of natural light. HRWD floors on ML. Gourmet kit w/island, SS appl's, granite counters & stunning bay window. Gorgeous sunroom off kit. Library built-ins. Master w/vaulted ceiling, sitting room & luxury BA. Spacious LL w/RR, wetbar, media area, BDR suite. Extensive hardscaping & landscaping. Backs to protected woods. Lovely side yard. Freshly painted.
Last Agent to Sell the Property
Long & Foster Real Estate, Inc. Listed on: 05/10/2013

Home Details
Home Type
- Single Family
Est. Annual Taxes
- $10,936
Year Built
- Built in 1996
Lot Details
- 0.38 Acre Lot
- Landscaped
- Property is zoned 120
HOA Fees
- $62 Monthly HOA Fees
Parking
- 2 Car Attached Garage
- Garage Door Opener
Home Design
- Colonial Architecture
- Brick Exterior Construction
Interior Spaces
- Property has 3 Levels
- Wet Bar
- Built-In Features
- Crown Molding
- Cathedral Ceiling
- 2 Fireplaces
- Palladian Windows
- Mud Room
- Entrance Foyer
- Family Room
- Sitting Room
- Living Room
- Dining Room
- Library
- Game Room
- Sun or Florida Room
- Storage Room
- Utility Room
- Wood Flooring
Kitchen
- Eat-In Gourmet Kitchen
- Built-In Oven
- Cooktop
- Microwave
- Ice Maker
- Dishwasher
- Kitchen Island
- Upgraded Countertops
- Disposal
Bedrooms and Bathrooms
- 6 Bedrooms
- En-Suite Primary Bedroom
- En-Suite Bathroom
- In-Law or Guest Suite
- 4.5 Bathrooms
Laundry
- Laundry Room
- Dryer
- Washer
Finished Basement
- Walk-Out Basement
- Rear Basement Entry
Outdoor Features
- Deck
- Patio
Utilities
- Forced Air Zoned Heating and Cooling System
- Humidifier
- Natural Gas Water Heater
Community Details
- Association fees include common area maintenance, trash
- Manors At Wolf Trap Subdivision, Carlyle Floorplan
Listing and Financial Details
- Tax Lot 11
- Assessor Parcel Number 28-4-34- -11
Ownership History
Purchase Details
Home Financials for this Owner
Home Financials are based on the most recent Mortgage that was taken out on this home.Purchase Details
Home Financials for this Owner
Home Financials are based on the most recent Mortgage that was taken out on this home.Similar Homes in Vienna, VA
Home Values in the Area
Average Home Value in this Area
Purchase History
| Date | Type | Sale Price | Title Company |
|---|---|---|---|
| Warranty Deed | $1,200,000 | -- | |
| Deed | $501,420 | -- |
Mortgage History
| Date | Status | Loan Amount | Loan Type |
|---|---|---|---|
| Open | $548,000 | New Conventional | |
| Closed | $417,000 | New Conventional | |
| Closed | $900,000 | New Conventional | |
| Previous Owner | $590,000 | Adjustable Rate Mortgage/ARM | |
| Previous Owner | $265,000 | New Conventional |
Property History
| Date | Event | Price | Change | Sq Ft Price |
|---|---|---|---|---|
| 05/28/2025 05/28/25 | Price Changed | $1,835,000 | +2.6% | $328 / Sq Ft |
| 05/28/2025 05/28/25 | For Sale | $1,788,000 | 0.0% | $319 / Sq Ft |
| 04/07/2025 04/07/25 | Pending | -- | -- | -- |
| 04/04/2025 04/04/25 | For Sale | $1,788,000 | +49.0% | $319 / Sq Ft |
| 08/09/2013 08/09/13 | Sold | $1,200,000 | -3.9% | $214 / Sq Ft |
| 05/16/2013 05/16/13 | Pending | -- | -- | -- |
| 05/10/2013 05/10/13 | For Sale | $1,249,000 | -- | $223 / Sq Ft |
Tax History Compared to Growth
Tax History
| Year | Tax Paid | Tax Assessment Tax Assessment Total Assessment is a certain percentage of the fair market value that is determined by local assessors to be the total taxable value of land and additions on the property. | Land | Improvement |
|---|---|---|---|---|
| 2024 | $15,550 | $1,342,290 | $523,000 | $819,290 |
| 2023 | $14,109 | $1,250,260 | $503,000 | $747,260 |
| 2022 | $13,667 | $1,195,150 | $488,000 | $707,150 |
| 2021 | $12,871 | $1,096,790 | $443,000 | $653,790 |
| 2020 | $13,435 | $1,135,200 | $443,000 | $692,200 |
| 2019 | $13,382 | $1,130,720 | $443,000 | $687,720 |
| 2018 | $12,778 | $1,111,110 | $443,000 | $668,110 |
| 2017 | $12,636 | $1,088,400 | $433,000 | $655,400 |
| 2016 | $12,358 | $1,066,760 | $423,000 | $643,760 |
| 2015 | $12,530 | $1,122,740 | $423,000 | $699,740 |
| 2014 | $12,502 | $1,122,740 | $423,000 | $699,740 |
Agents Affiliated with this Home
-
Zhihao Wang

Seller's Agent in 2025
Zhihao Wang
UnionPlus Realty, Inc.
(202) 276-6928
96 Total Sales
-
Lilian Jorgenson

Seller's Agent in 2013
Lilian Jorgenson
Long & Foster
(703) 407-0766
16 in this area
167 Total Sales
-
Jinyou Liu

Buyer's Agent in 2013
Jinyou Liu
Premiere Realty LLC
(571) 228-2202
15 Total Sales
Map
Source: Bright MLS
MLS Number: 1003502306
APN: 0284-34-0011
- 1681 Drewlaine Dr
- 1605 Lupine Den Ct
- 8818 Olympia Fields Ln
- 9149 Bois Ave
- 1767 Proffit Rd
- 9005 Ridge Ln
- 1601 Palm Springs Dr
- 9408 Old Courthouse Rd
- 9012 Avis Ct
- 1662 Trap Rd
- 8837 Ashgrove House Ln
- 8861 Ashgrove House Ln
- 9437 Old Courthouse Rd
- 1749 Beulah Rd
- 8878 Ashgrove House Ln
- 912 Fairway Dr NE
- 910 Fairway Dr NE
- 908 Fairway Dr NE
- 1510 Northern Neck Dr Unit 102
- 1517 Snughill Ct
