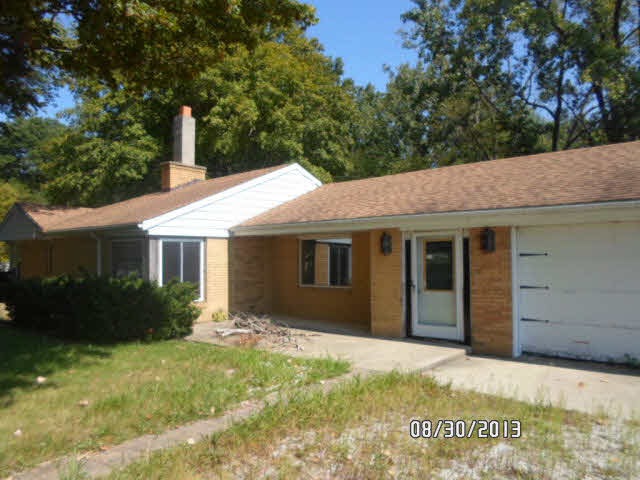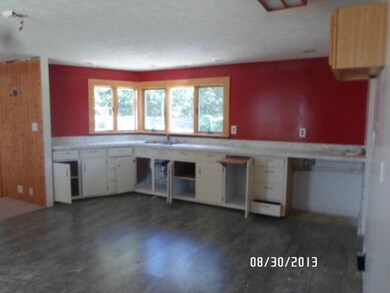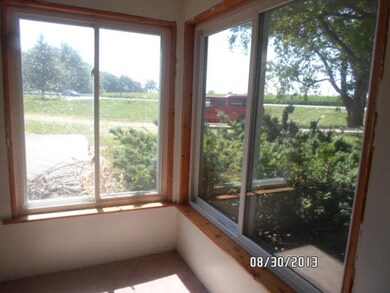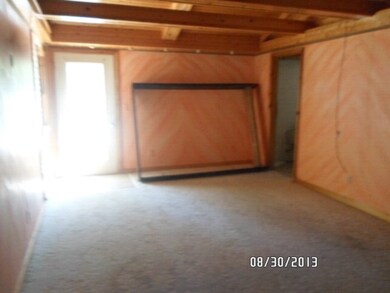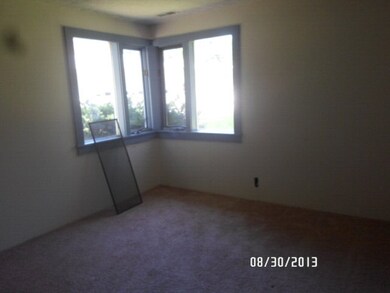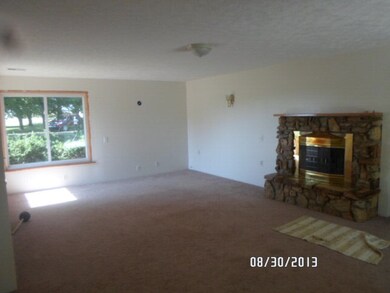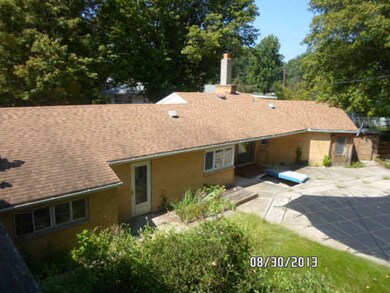
1605 N Us Highway 421 Delphi, IN 46923
Highlights
- In Ground Pool
- Living Room with Fireplace
- Patio
- A-Frame Home
- 2 Car Attached Garage
- Central Air
About This Home
As of March 2015This is a Fannie Mae Homepath property. Property may qualify for a Homepath Renovation Mortgage. Large home with fireplace in living room, oversize windows to view inground pool, Recreational room, guest quarters over 24x32 garage. Bathroom in garage/workshop. Close to new HWY 25 exit, close to school.
Last Agent to Sell the Property
Becky White
Keller Williams Monticello Listed on: 09/17/2013
Last Buyer's Agent
Grant Molden
Railroad Street Realty
Home Details
Home Type
- Single Family
Year Built
- Built in 1952
Lot Details
- 2,439 Sq Ft Lot
- Property is Fully Fenced
Parking
- 2 Car Attached Garage
Home Design
- A-Frame Home
- Ranch Style House
- Brick Exterior Construction
- Slab Foundation
- Composite Building Materials
- Vinyl Construction Material
Interior Spaces
- 1,511 Sq Ft Home
- Ceiling Fan
- Living Room with Fireplace
Flooring
- Carpet
- Vinyl
Outdoor Features
- In Ground Pool
- Patio
- Outbuilding
Utilities
- Central Air
- Well
Community Details
- Community Pool
Listing and Financial Details
- Assessor Parcel Number SEE AGENT NOTES
Ownership History
Purchase Details
Home Financials for this Owner
Home Financials are based on the most recent Mortgage that was taken out on this home.Purchase Details
Purchase Details
Purchase Details
Home Financials for this Owner
Home Financials are based on the most recent Mortgage that was taken out on this home.Purchase Details
Home Financials for this Owner
Home Financials are based on the most recent Mortgage that was taken out on this home.Purchase Details
Purchase Details
Similar Home in Delphi, IN
Home Values in the Area
Average Home Value in this Area
Purchase History
| Date | Type | Sale Price | Title Company |
|---|---|---|---|
| Warranty Deed | -- | None Available | |
| Warranty Deed | -- | Servicelink | |
| Warranty Deed | $91,500 | None Available | |
| Warranty Deed | -- | None Available | |
| Warranty Deed | -- | None Available | |
| Warranty Deed | $62,975 | None Available | |
| Warranty Deed | $93,100 | -- |
Mortgage History
| Date | Status | Loan Amount | Loan Type |
|---|---|---|---|
| Open | $95,000 | No Value Available | |
| Previous Owner | $129,117 | FHA |
Property History
| Date | Event | Price | Change | Sq Ft Price |
|---|---|---|---|---|
| 03/20/2015 03/20/15 | Sold | $131,500 | -6.0% | $87 / Sq Ft |
| 02/27/2015 02/27/15 | Pending | -- | -- | -- |
| 11/10/2014 11/10/14 | For Sale | $139,900 | +129.3% | $93 / Sq Ft |
| 02/21/2014 02/21/14 | Sold | $61,000 | 0.0% | $40 / Sq Ft |
| 02/03/2014 02/03/14 | Pending | -- | -- | -- |
| 09/17/2013 09/17/13 | For Sale | $61,000 | -- | $40 / Sq Ft |
Tax History Compared to Growth
Tax History
| Year | Tax Paid | Tax Assessment Tax Assessment Total Assessment is a certain percentage of the fair market value that is determined by local assessors to be the total taxable value of land and additions on the property. | Land | Improvement |
|---|---|---|---|---|
| 2024 | $1,690 | $169,000 | $27,900 | $141,100 |
| 2023 | $148 | $147,300 | $27,900 | $119,400 |
| 2022 | $148 | $32,900 | $25,400 | $7,500 |
| 2021 | $1,068 | $98,500 | $24,500 | $74,000 |
| 2020 | $1,123 | $98,300 | $24,500 | $73,800 |
| 2019 | $1,347 | $110,400 | $24,500 | $85,900 |
| 2018 | $1,387 | $106,900 | $24,500 | $82,400 |
| 2017 | $1,466 | $111,200 | $25,100 | $86,100 |
| 2016 | $1,438 | $108,400 | $25,100 | $83,300 |
| 2014 | $2,162 | $108,100 | $25,100 | $83,000 |
| 2013 | $2,162 | $107,500 | $25,100 | $82,400 |
Agents Affiliated with this Home
-
G
Seller's Agent in 2015
Grant Molden
Railroad Street Realty
-
M
Seller Co-Listing Agent in 2015
Megan Molden Scaggs
Century 21 The Lueken Group
(765) 491-8619
-
JB Farrell

Buyer's Agent in 2015
JB Farrell
Farrell Property
(765) 714-1511
16 Total Sales
-
B
Seller's Agent in 2014
Becky White
Keller Williams Monticello
Map
Source: Indiana Regional MLS
MLS Number: 20078294
APN: 08-06-32-038-020.000-007
- 3 Cobblestone Ct
- 300 Heritage Dr
- 208 W Vine St
- 121 W Vine St
- 924 S Washington St
- 1124 S Hamilton St
- 215 W Front St
- 100 N Walnut St
- 911 Samuel Milroy Rd
- 425 N Washington St
- 6745 W Division Line Rd
- 6711 W Division Line Rd
- 6679 W Division Line Rd
- 39 Pond View Dr
- 35 Pond View Dr
- 8649 W Division Line Rd
- 8645 W Division Line Rd
- 2075 N 925 W
- 9067 W 290 N
- 9331 W 310 N
