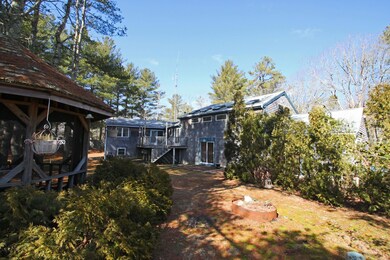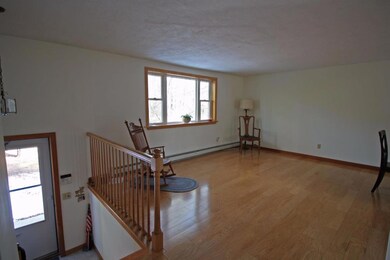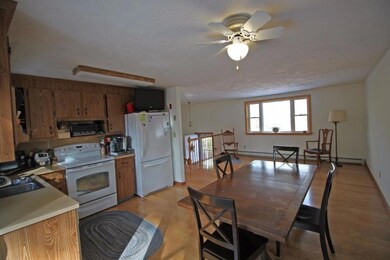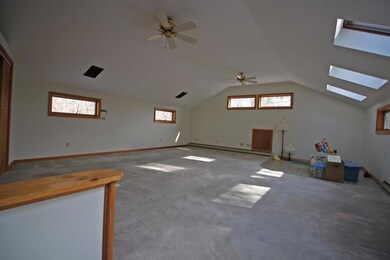
1605 Race Ln Marstons Mills, MA 02648
Estimated Value: $818,000 - $951,000
Highlights
- Community Beach Access
- Deck
- Wood Flooring
- 1.12 Acre Lot
- Raised Ranch Architecture
- Main Floor Primary Bedroom
About This Home
As of May 2017Incredible opportunity--amazing property with substance and flexibility. This home has had several additions--over 2700 SF (NOT incl. 2 rooms in main house LL)with ground lvl guest suite, PLUS Oversized barn/garage with 11' ceilings, 2 O/S doors. Main house-open floor plan LR/Kitch with wood floors & 22x24 FR-5 steps up off kitchen. MBR with sitting room and large BR & BR2. LLvl-- home office & a play room, PLUS workshop/art/craft studio 1/2 bath & laundry. Guest suite (over 800 SF) with BR, LR, bath & Kitchen (subj to Town approval by new owner)-A/C and gas hot air heat. Garage/barn has 10'+ ceilings, 8'doors & heated by gas. Many updates to house & property. Guest Suite has kitchen (WAS permitted for use as Amnesty & Inlaw) BUT buyers must do their due diligence to get permits for this use (permits NOT transferable).RF zoning-home biz poss. All measurements supplied as courtesy and must be verified by buyer if intends to rely on them.See walk through video. Conserv area across RaceL
Last Agent to Sell the Property
Deborah Schilling
William Raveis Real Estate & Home Services License #134530 Listed on: 02/03/2017

Last Buyer's Agent
Frank DeStefano
Kinlin Grover BK Real Estate
Home Details
Home Type
- Single Family
Est. Annual Taxes
- $3,689
Year Built
- Built in 1983 | Remodeled
Lot Details
- 1.12 Acre Lot
- Near Conservation Area
- Level Lot
- Cleared Lot
- Yard
- Property is zoned RF
Parking
- 2 Car Garage
- Open Parking
- Off-Street Parking
Home Design
- Raised Ranch Architecture
- Pitched Roof
- Asphalt Roof
- Shingle Siding
- Concrete Perimeter Foundation
Interior Spaces
- 2,720 Sq Ft Home
- 2-Story Property
- Ceiling Fan
- Living Room
- Laundry Room
Flooring
- Wood
- Carpet
- Vinyl
Bedrooms and Bathrooms
- 3 Bedrooms
- Primary Bedroom on Main
- Linen Closet
Finished Basement
- Walk-Out Basement
- Basement Fills Entire Space Under The House
- Interior Basement Entry
Outdoor Features
- Deck
- Gazebo
- Outbuilding
Location
- Property is near a golf course
Utilities
- Forced Air Heating and Cooling System
- Hot Water Heating System
- Gas Water Heater
- Septic Tank
Listing and Financial Details
- Assessor Parcel Number 047020
Community Details
Overview
- No Home Owners Association
- Mystic Lake Hills Subdivision
Recreation
- Community Beach Access
- Beach
- Community Playground
- Horse Trails
- Bike Trail
Ownership History
Purchase Details
Purchase Details
Home Financials for this Owner
Home Financials are based on the most recent Mortgage that was taken out on this home.Similar Homes in Marstons Mills, MA
Home Values in the Area
Average Home Value in this Area
Purchase History
| Date | Buyer | Sale Price | Title Company |
|---|---|---|---|
| Dye Rockey D | -- | -- | |
| Dye Rockey D | $390,000 | -- |
Mortgage History
| Date | Status | Borrower | Loan Amount |
|---|---|---|---|
| Previous Owner | Dye Rockey D | $265,000 | |
| Previous Owner | Chretien Martha E | $200,000 | |
| Previous Owner | Chretien Joseph J | $105,000 | |
| Previous Owner | Chretien Joseph J | $118,000 | |
| Previous Owner | Chretien Joseph J | $50,000 | |
| Previous Owner | Chretien Joseph J | $43,000 |
Property History
| Date | Event | Price | Change | Sq Ft Price |
|---|---|---|---|---|
| 05/05/2017 05/05/17 | Sold | $390,000 | -4.9% | $143 / Sq Ft |
| 04/26/2017 04/26/17 | Pending | -- | -- | -- |
| 02/03/2017 02/03/17 | For Sale | $409,900 | -- | $151 / Sq Ft |
Tax History Compared to Growth
Tax History
| Year | Tax Paid | Tax Assessment Tax Assessment Total Assessment is a certain percentage of the fair market value that is determined by local assessors to be the total taxable value of land and additions on the property. | Land | Improvement |
|---|---|---|---|---|
| 2025 | $7,012 | $866,800 | $178,000 | $688,800 |
| 2024 | $6,938 | $888,300 | $178,000 | $710,300 |
| 2023 | $6,494 | $778,600 | $162,000 | $616,600 |
| 2022 | $6,126 | $635,500 | $120,500 | $515,000 |
| 2021 | $662 | $564,300 | $120,500 | $443,800 |
| 2020 | $1,854 | $568,600 | $129,500 | $439,100 |
| 2019 | $1,704 | $506,400 | $129,500 | $376,900 |
| 2018 | $4,205 | $425,300 | $136,300 | $289,000 |
| 2017 | $549 | $414,500 | $136,300 | $278,200 |
| 2016 | $4,949 | $454,000 | $137,400 | $316,600 |
| 2015 | $4,279 | $394,400 | $131,500 | $262,900 |
Agents Affiliated with this Home
-

Seller's Agent in 2017
Deborah Schilling
William Raveis Real Estate & Home Services
(508) 776-1872
-
F
Buyer's Agent in 2017
Frank DeStefano
Kinlin Grover BK Real Estate
Map
Source: Cape Cod & Islands Association of REALTORS®
MLS Number: 21700700
APN: MMIL-000047-000000-000020






