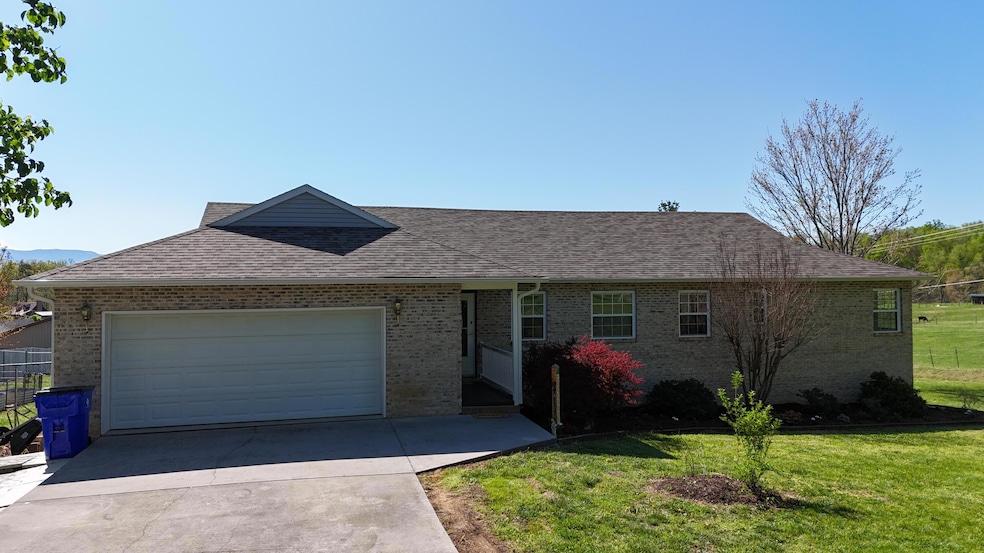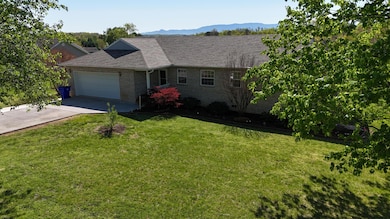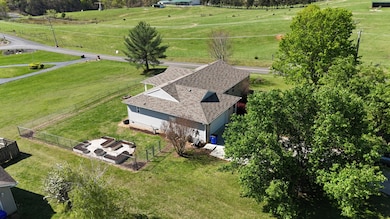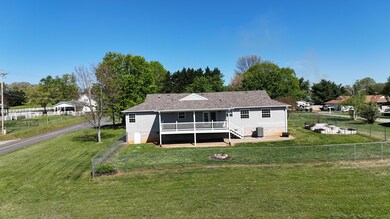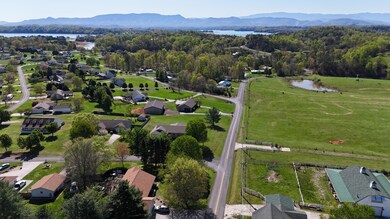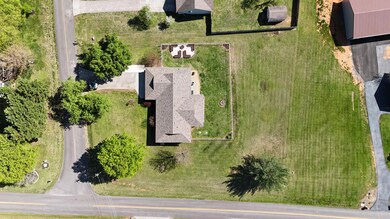
1605 Sams Dr Dandridge, TN 37725
Estimated payment $2,324/month
Highlights
- RV Hookup
- Cathedral Ceiling
- No HOA
- Mountain View
- Wood Flooring
- Covered patio or porch
About This Home
Welcome to your dream home at 1605 Sam's Dr, Dandridge, TN 37725! This stunning 3-bedroom, 2-bathroom residence is nestled on a spacious 0.67-acre corner lot in an upscale community, offering both luxury and tranquility. Boasting breathtaking mountain views, this property is perfect for those seeking a serene escape with modern conveniences.
Step inside to discover a beautifully maintained home with recent upgrades, including a replaced HVAC system, hot water heater, and roof—all updated within the past few years for worry-free living. This home also comes equipped with nice appliances, a new water softener and even a reverse osmosis system in the kitchen. The attached garage provides ample storage and convenience, while the fenced-in backyard offers a private oasis for relaxation or entertaining.
Outdoor enthusiasts will love the proximity to the community boat launch, just a short stroll away, making lake days a breeze. Located conveniently near Hwy 139, this home combines peaceful living with easy access to Dandridge's charm and amenities. Don't miss your chance to own this gem with unmatched views and modern comforts—schedule your tour today!
Home Details
Home Type
- Single Family
Est. Annual Taxes
- $1,282
Year Built
- Built in 2003
Lot Details
- 0.67 Acre Lot
- Back Yard Fenced
- Chain Link Fence
- Garden
Parking
- 2 Car Attached Garage
- RV Hookup
Home Design
- Brick Exterior Construction
- Brick Foundation
- Block Foundation
- Shingle Roof
- Vinyl Siding
Interior Spaces
- 1,598 Sq Ft Home
- 1-Story Property
- Crown Molding
- Cathedral Ceiling
- Ceiling Fan
- Mountain Views
- Washer
Kitchen
- Electric Range
- Microwave
- Dishwasher
Flooring
- Wood
- Carpet
- Tile
Bedrooms and Bathrooms
- 3 Bedrooms
- 2 Full Bathrooms
- Double Vanity
Outdoor Features
- Covered patio or porch
- Fire Pit
Schools
- Dandridge Elementary School
- Maury Middle School
- Jefferson High School
Utilities
- Central Heating and Cooling System
- Water Softener
- Septic Tank
Community Details
- No Home Owners Association
- Wild Goose Cove Subdivision
Listing and Financial Details
- Assessor Parcel Number 082D B 009.00
Map
Home Values in the Area
Average Home Value in this Area
Tax History
| Year | Tax Paid | Tax Assessment Tax Assessment Total Assessment is a certain percentage of the fair market value that is determined by local assessors to be the total taxable value of land and additions on the property. | Land | Improvement |
|---|---|---|---|---|
| 2023 | $984 | $42,775 | $0 | $0 |
| 2022 | $937 | $42,775 | $8,000 | $34,775 |
| 2021 | $937 | $42,775 | $8,000 | $34,775 |
| 2020 | $937 | $42,775 | $8,000 | $34,775 |
| 2019 | $937 | $42,775 | $8,000 | $34,775 |
| 2018 | $906 | $38,550 | $6,000 | $32,550 |
| 2017 | $906 | $38,550 | $6,000 | $32,550 |
| 2016 | $906 | $38,550 | $6,000 | $32,550 |
| 2015 | $906 | $38,550 | $6,000 | $32,550 |
| 2014 | $906 | $38,550 | $6,000 | $32,550 |
Property History
| Date | Event | Price | Change | Sq Ft Price |
|---|---|---|---|---|
| 04/14/2025 04/14/25 | Pending | -- | -- | -- |
| 04/10/2025 04/10/25 | For Sale | $399,900 | +171.4% | $250 / Sq Ft |
| 08/20/2016 08/20/16 | Off Market | $147,350 | -- | -- |
| 05/22/2013 05/22/13 | Sold | $147,350 | -6.3% | $92 / Sq Ft |
| 05/11/2013 05/11/13 | Pending | -- | -- | -- |
| 04/04/2013 04/04/13 | For Sale | $157,250 | -- | $98 / Sq Ft |
Purchase History
| Date | Type | Sale Price | Title Company |
|---|---|---|---|
| Warranty Deed | $147,350 | None Available | |
| Warranty Deed | $147,350 | None Listed On Document | |
| Warranty Deed | $147,350 | -- | |
| Warranty Deed | $133,900 | -- | |
| Deed | $169,900 | -- | |
| Deed | $19,000 | -- | |
| Deed | $15,000 | -- |
Mortgage History
| Date | Status | Loan Amount | Loan Type |
|---|---|---|---|
| Open | $200,000 | Credit Line Revolving | |
| Previous Owner | $135,920 | No Value Available |
Similar Homes in Dandridge, TN
Source: Lakeway Area Association of REALTORS®
MLS Number: 707146
APN: 082D-B-009.00
