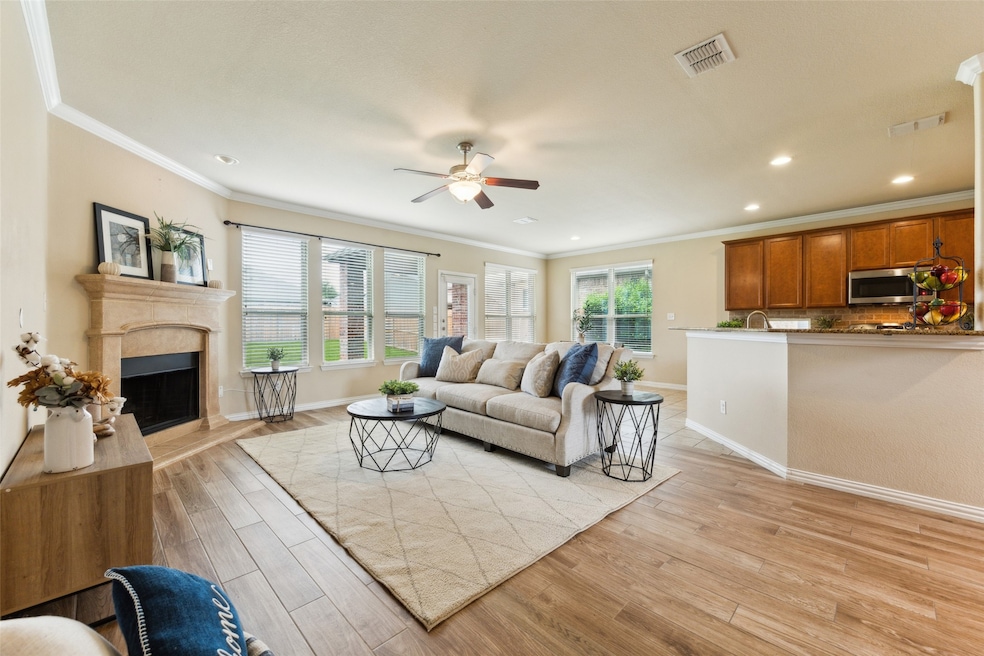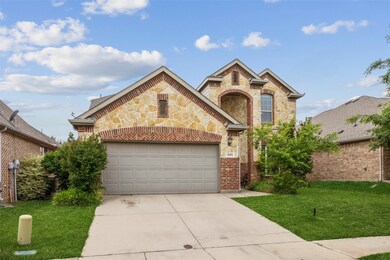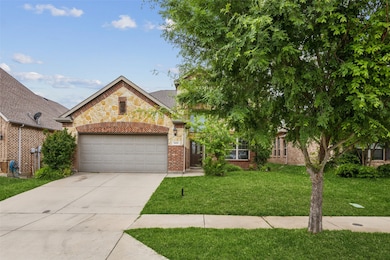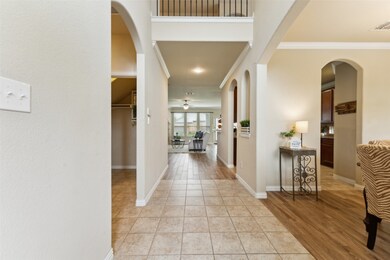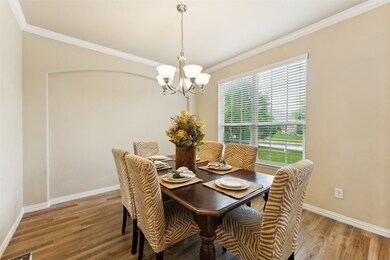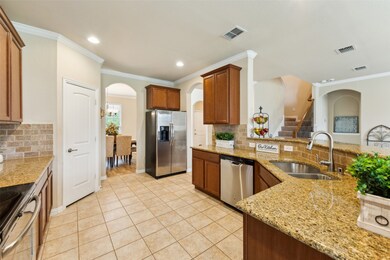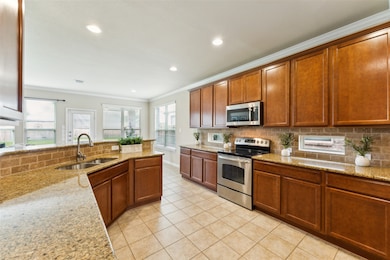1605 Tahoe Trail Prosper, TX 75078
Highlights
- Open Floorplan
- Traditional Architecture
- Private Yard
- Chuck & Cindy Stuber Elementary School Rated A
- Granite Countertops
- Covered patio or porch
About This Home
PROSPER ISD zoned for the brand new RICHLANd High School opening this Fall!!! Perfect family floor plan in this beautiful two-story 4 bedroom, 3.1 bathroom open-concept home. First level has a full dining room, a well-equipped kitchen overlooking the living room with wood-burning fireplace. Kitchen boasts a breakfast bar, eat-in kitchen, granite countertops, upgraded appliances and walk-in pantry. Half bathroom and separate utility room are also on the first level. Upstairs you will find three oversized bedrooms with walk-in closets, two full bathrooms, an open game room as well as a flex room currently being used as a media room. Upgraded finishes throughout including new wood tile flooring downstairs. Beautiful mixture of brick and stone accent the exterior of the home. Large, covered back patio overlooks the private backyard. Amazing community with extensive amenities - pools, fitness center, clubhouse, parks, playgrounds, sport courts and more. HOA paid for by owner.
Listing Agent
Monument Realty Brokerage Phone: 214-908-9665 License #0672217 Listed on: 06/27/2025

Home Details
Home Type
- Single Family
Est. Annual Taxes
- $10,712
Year Built
- Built in 2013
Lot Details
- 6,098 Sq Ft Lot
- Wood Fence
- Landscaped
- Interior Lot
- Level Lot
- Sprinkler System
- Few Trees
- Private Yard
- Back Yard
HOA Fees
- $43 Monthly HOA Fees
Parking
- 2 Car Attached Garage
- Inside Entrance
- Lighted Parking
- Front Facing Garage
- Garage Door Opener
- Driveway
Home Design
- Traditional Architecture
- Brick Exterior Construction
- Slab Foundation
- Composition Roof
- Stone Veneer
Interior Spaces
- 2,834 Sq Ft Home
- 2-Story Property
- Open Floorplan
- Ceiling Fan
- Wood Burning Fireplace
- Decorative Fireplace
- Metal Fireplace
- Attic Fan
Kitchen
- Eat-In Kitchen
- Electric Oven
- Electric Cooktop
- Microwave
- Dishwasher
- Granite Countertops
- Disposal
Flooring
- Carpet
- Ceramic Tile
Bedrooms and Bathrooms
- 4 Bedrooms
- Walk-In Closet
Home Security
- Wireless Security System
- Carbon Monoxide Detectors
- Fire and Smoke Detector
Eco-Friendly Details
- ENERGY STAR Qualified Equipment for Heating
Outdoor Features
- Covered patio or porch
- Exterior Lighting
- Rain Gutters
Schools
- Charles And Cindy Stuber Elementary School
- Prosper High School
Utilities
- Zoned Heating and Cooling
- Heating Available
- Vented Exhaust Fan
- Underground Utilities
- High Speed Internet
- Phone Available
- Cable TV Available
Listing and Financial Details
- Residential Lease
- Property Available on 7/1/25
- Tenant pays for all utilities, cable TV, electricity, grounds care
- Negotiable Lease Term
- Legal Lot and Block 5 / 34
- Assessor Parcel Number R536923
Community Details
Overview
- Association fees include all facilities, management
- Association Town Square Association
- Artesia Ph 4B Subdivision
Pet Policy
- Pet Deposit $350
- 1 Pet Allowed
- Dogs and Cats Allowed
- Breed Restrictions
Security
- Security Service
Map
Source: North Texas Real Estate Information Systems (NTREIS)
MLS Number: 20984215
APN: R536923
- 16305 Toledo Bend Ct
- 16324 Toledo Bend Ct
- 16408 Toledo Bend Ct
- 16012 High Line Dr
- 16316 White Rock Blvd
- 16012 Alvarado Dr
- 16033 Alvarado Dr
- 1420 Candler Dr
- 15917 High Line Dr
- 1424 Palestine Dr
- 15937 Alvarado Dr
- 1413 Nacona Dr
- 16405 White Rock Blvd
- 16309 Stillhouse Hollow Ct
- 16504 Toledo Bend Ct
- 16404 Stillhouse Hollow Ct
- 16409 Stillhouse Hollow Ct
- 16405 Benbrook Blvd
- 16512 Stillhouse Hollow Ct
- 2105 Austin Ln
- 16308 Toledo Bend Ct
- 1604 Medina Ln
- 16324 Toledo Bend Ct
- 1705 Medina Ln
- 1720 Medina Ln
- 16309 Dry Creek Blvd
- 16408 Toledo Bend Ct
- 16024 Alvarado Dr
- 16224 Stillhouse Hollow Ct
- 16405 White Rock Blvd
- 16400 Stillhouse Hollow Ct
- 16505 Amistad Ave
- 15917 Alvarado Dr
- 15904 Alvarado Dr
- 16420 Stillhouse Hollow Ct
- 16417 Stillhouse Hollow Ct
- 1813 Brownwood Blvd
- 1905 Brownwood Blvd
- 16020 Placid Trail
- 2012 Georgetown Blvd
