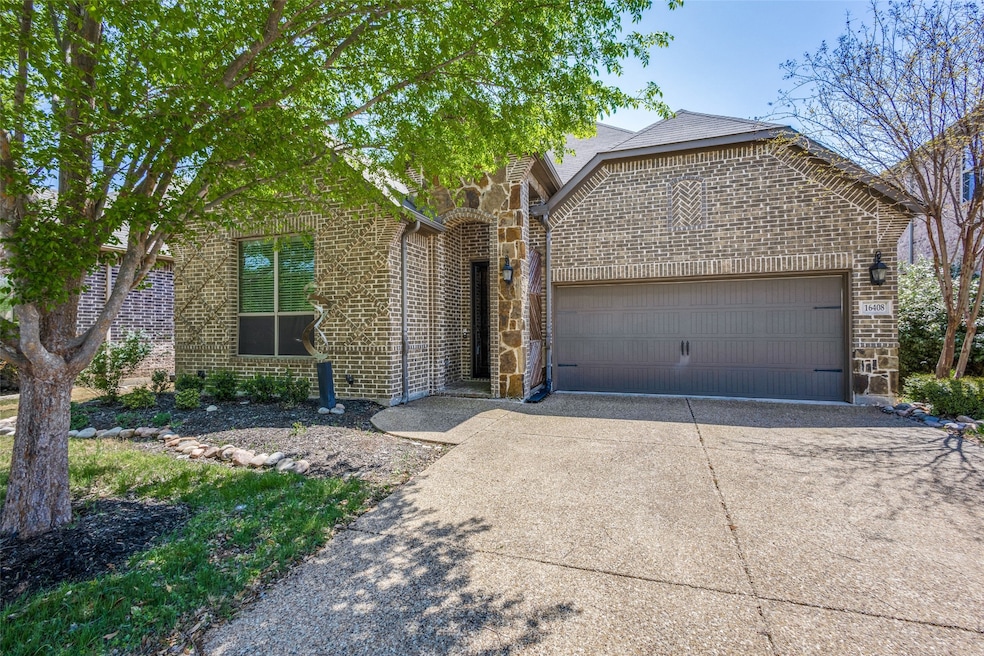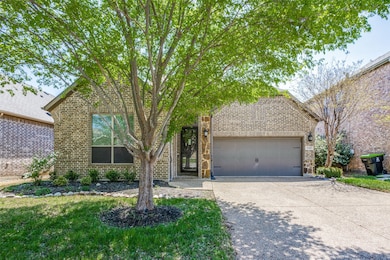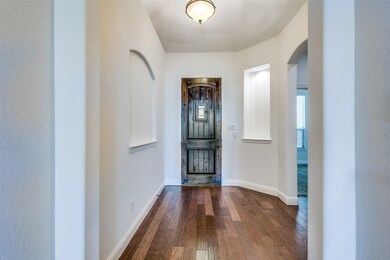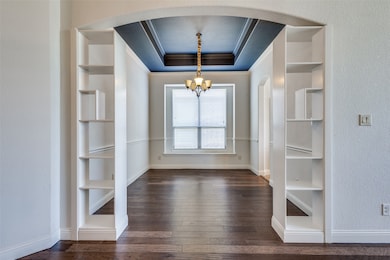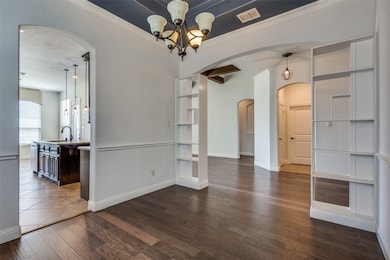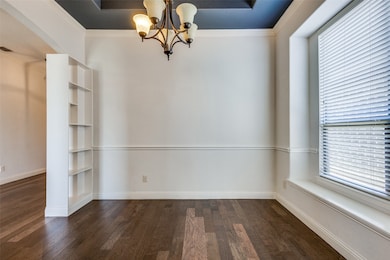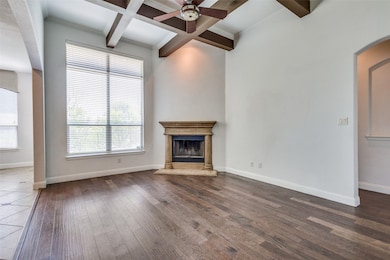16408 Toledo Bend Ct Prosper, TX 75078
Highlights
- Vaulted Ceiling
- Traditional Architecture
- Covered patio or porch
- Chuck & Cindy Stuber Elementary School Rated A
- Wood Flooring
- 2 Car Attached Garage
About This Home
Cozy home in Artesia community's exclusive amenities including 2 pools, 2 fitness centers, splash park, soccer field, playgrounds, trails and more. Beautiful open floorplan, high ceiling, study or dining area with a gorgeous built-in, split bedroom. Large island kitchen with granite countertop and tons of cabinets. Extended patio offers outdoor living opportunities with great view of the greenbelt. Gorgeous wood flooring & large ceramic tile throughout home. Walking distance to new Prosper elementary school. Few minutes to middle school, tollway and new Prosper shopping center.
Tenant and Tenant's agent to verify school & all measurements.
Listing Agent
Palace, Realtors Brokerage Phone: 469-287-1688 License #0446715 Listed on: 05/02/2025
Home Details
Home Type
- Single Family
Est. Annual Taxes
- $9,014
Year Built
- Built in 2013
Lot Details
- 5,663 Sq Ft Lot
- Split Rail Fence
- Wood Fence
Parking
- 2 Car Attached Garage
- Front Facing Garage
- Garage Door Opener
Home Design
- Traditional Architecture
- Brick Exterior Construction
Interior Spaces
- 1,891 Sq Ft Home
- 1-Story Property
- Vaulted Ceiling
- Ceiling Fan
- Wood Burning Fireplace
- ENERGY STAR Qualified Windows
Kitchen
- Microwave
- Dishwasher
- Disposal
Flooring
- Wood
- Carpet
- Stone
Bedrooms and Bathrooms
- 3 Bedrooms
- 2 Full Bathrooms
Home Security
- Home Security System
- Fire and Smoke Detector
Eco-Friendly Details
- Energy-Efficient Appliances
Outdoor Features
- Covered patio or porch
- Exterior Lighting
Schools
- Charles And Cindy Stuber Elementary School
- Prosper High School
Utilities
- Central Heating and Cooling System
- Vented Exhaust Fan
- High Speed Internet
- Cable TV Available
Listing and Financial Details
- Residential Lease
- Property Available on 5/2/25
- Tenant pays for all utilities
- Legal Lot and Block 13 / 37
- Assessor Parcel Number R536913
Community Details
Overview
- Association fees include all facilities, management, maintenance structure
- Principal Mgmt HOA
- Artesia Ph 4B Subdivision
- Greenbelt
Pet Policy
- Pets Allowed
- Pet Size Limit
Map
Source: North Texas Real Estate Information Systems (NTREIS)
MLS Number: 20924430
APN: R536913
- 16324 Toledo Bend Ct
- 16504 Toledo Bend Ct
- 16305 Toledo Bend Ct
- 1605 Tahoe Trail
- 16316 White Rock Blvd
- 16405 White Rock Blvd
- 16404 Stillhouse Hollow Ct
- 16409 Stillhouse Hollow Ct
- 1424 Palestine Dr
- 16309 Stillhouse Hollow Ct
- 16512 Stillhouse Hollow Ct
- 1420 Candler Dr
- 16033 Alvarado Dr
- 16405 Benbrook Blvd
- 1413 Nacona Dr
- 16012 High Line Dr
- 2105 Austin Ln
- 16012 Alvarado Dr
- 16508 Spence Park Ln
- 151 Honey Locust Dr
- 16324 Toledo Bend Ct
- 16308 Toledo Bend Ct
- 16505 Amistad Ave
- 16309 Dry Creek Blvd
- 1605 Tahoe Trail
- 1720 Medina Ln
- 16405 White Rock Blvd
- 1604 Medina Ln
- 1705 Medina Ln
- 16400 Stillhouse Hollow Ct
- 16420 Stillhouse Hollow Ct
- 16224 Stillhouse Hollow Ct
- 16417 Stillhouse Hollow Ct
- 16716 Dry Creek Blvd
- 16024 Alvarado Dr
- 16709 White Rock Blvd
- 2012 Georgetown Blvd
- 16709 Stillhouse Hollow Ct
- 2113 Washington Park Way
- 15917 Alvarado Dr
